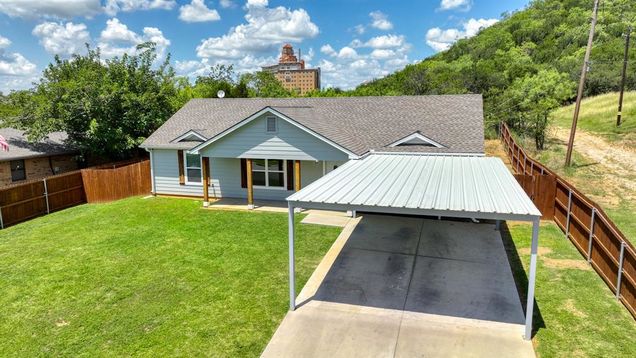209 NE 6th Avenue
Mineral Wells, TX 76067
Map
- 3 beds
- 2 baths
- 1,500 sqft
- 7,492 sqft lot
- $176 per sqft
- 2021 build
- – on site
More homes
Step into this like-new, thoughtfully designed 3-bedroom, 2-bath home offering both modern upgrades and timeless style. With a smart split-bedroom layout and 10-foot ceilings throughout, this home lives large and feels effortlessly inviting. Enjoy panoramic views of the iconic Baker Hotel right from your fully fenced backyard—an unbeatable backdrop for everyday living. The kitchen is a chef’s delight, featuring granite countertops, stainless steel appliances, a walk-in pantry, and plenty of workspace. The spacious primary suite is a true retreat, complete with a walk-in shower, dual vanities, ceramic tile, and an oversized walk-in closet. Luxury vinyl plank flooring flows throughout the home, while custom touches like cased windows, orange peel textured walls, and a large utility room add convenience and style. Outside, you'll love relaxing on the 22-ft covered front porch or hosting on the rear patio. The property also includes a 2-car carport, storage shed, and solid construction with 28 concrete piers, 10–15 ft deep, spaced every 10 ft, for lasting durability. This home blends quality, comfort, and location—schedule your private showing today before it’s gone!

Last checked:
As a licensed real estate brokerage, Estately has access to the same database professional Realtors use: the Multiple Listing Service (or MLS). That means we can display all the properties listed by other member brokerages of the local Association of Realtors—unless the seller has requested that the listing not be published or marketed online.
The MLS is widely considered to be the most authoritative, up-to-date, accurate, and complete source of real estate for-sale in the USA.
Estately updates this data as quickly as possible and shares as much information with our users as allowed by local rules. Estately can also email you updates when new homes come on the market that match your search, change price, or go under contract.
Checking…
•
Last updated Jul 14, 2025
•
MLS# 20952129 —
The Building
-
Year Built:2021
-
Architectural Style:Craftsman, Modern Farmhouse
-
Structural Style:Single Detached
-
Security Features:Security System
-
Accessibility Features:No
-
Roof:Composition
-
Basement:No
-
Foundation Details:Slab
-
Levels:One
-
Construction Materials:Siding, Wood
Interior
-
Interior Features:Eat-in Kitchen, Flat Screen Wiring, Granite Counters, High Speed Internet Available, Kitchen Island, Pantry
-
# of Dining Areas:1
-
# of Living Areas:1
Room Dimensions
-
Living Area:1500.00
Location
-
Directions:From downtown Mineral Wells, go East on SE 1st Street, turn left on NE 6th Avenue, home will be on left.
-
Latitude:32.81066200
-
Longitude:-98.10782600
The Property
-
Property Type:Residential
-
Property Subtype:Single Family Residence
-
Property Attached:No
-
Parcel Number:16063
-
Lot Size:Less Than .5 Acre (not Zero)
-
Lot Size SqFt:7492.3200
-
Lot Size Acres:0.1720
-
Lot Size Area:0.1720
-
Lot Size Units:Acres
-
Exterior Features:Covered Patio/Porch, Other
-
Other Structures:Shed(s), Storage
-
Will Subdivide:No
Listing Agent
- Contact info:
- No listing contact info available
Taxes
-
Tax Lot:N
-
Tax Block:Z3
-
Tax Legal Description:ACRES: 0.172 FRENCH BLK Z3 LOTS N/2 OF N/2 OF
Beds
-
Bedrooms Total:3
Baths
-
Total Baths:2.00
-
Total Baths:2
-
Full Baths:2
The Listing
Heating & Cooling
-
Heating:Central, Electric
-
Cooling:Central Air, Electric
Utilities
-
Utilities:Asphalt, City Sewer, City Water
Appliances
-
Appliances:Dishwasher, Electric Cooktop, Electric Range, Microwave
Schools
-
School District:Mineral Wells ISD
-
Elementary School:Houston
-
Elementary School Name:Houston
-
Middle School Name:Mineralwel
-
High School Name:Mineralwel
The Community
-
Subdivision Name:French Add
-
Pool:No
-
Association Type:None
Parking
-
Garage:No
-
Attached Garage:No
-
Carport Spaces:2
-
Covered Spaces:2
-
Parking Features:Additional Parking, Carport, Concrete
Walk Score®
Provided by WalkScore® Inc.
Walk Score is the most well-known measure of walkability for any address. It is based on the distance to a variety of nearby services and pedestrian friendliness. Walk Scores range from 0 (Car-Dependent) to 100 (Walker’s Paradise).
Bike Score®
Provided by WalkScore® Inc.
Bike Score evaluates a location's bikeability. It is calculated by measuring bike infrastructure, hills, destinations and road connectivity, and the number of bike commuters. Bike Scores range from 0 (Somewhat Bikeable) to 100 (Biker’s Paradise).
Air Pollution Index
Provided by ClearlyEnergy
The air pollution index is calculated by county or urban area using the past three years data. The index ranks the county or urban area on a scale of 0 (best) - 100 (worst) across the United Sates.


