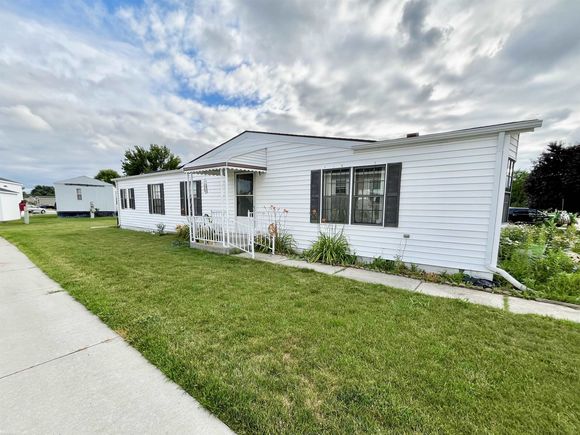20810 Gaslight Drive
ClintonTownship, MI 48036
Map
- 2 beds
- 2 baths
- – sqft
- 1986 build
- – on site
Welcome to your beautifully maintained two-bedroom, two-bathroom mobile home, nestled in a quiet cul-de-sac. This rare gem in the park features a coveted one-car garage, a unique find among the community's offerings. With a new roof just installed two weeks ago and a hot water tank updated four years ago, this home is move-in ready. As you enter, you'll be greeted by a bright and inviting living room, accentuated by large windows that usher in ample natural light. The home boasts new flooring throughout, enhancing its modern appeal. An entryway closet provides convenient storage for coats and shoes right as you step inside. The kitchen comes equipped with a refrigerator, stove, and dishwasher, complemented by a pantry with shelving for additional storage. The dining area features elegant built-in china cabinets and a dedicated desk space, perfect for meal planning or working from home. Both spacious bedrooms include large walk-in closets, providing plenty of storage options. Additionally, the dedicated laundry room offers another built-in desk and a convenient washer and dryer area. With multiple hallway closets, storage is abundant throughout the home. Enjoy the airy feel created by cathedral ceilings and multiple skylights, which further brighten the living spaces. The primary bedroom features a lovely ensuite bathroom, complete with double sinks, a garden tub, and a walk-in shower with a sliding glass door. The garage includes shelving for extra storage, while the outdoor area features a lovely yard, a charming patio in the back, and a small covered front porch, perfect for relaxation. Located in a vibrant community, residents have access to fantastic amenities, including a pool, playground, and clubhouse-ideal for gatherings and leisure time with neighbors. Don't miss this wonderful opportunity to make this exquisite house your new home!

Last checked:
As a licensed real estate brokerage, Estately has access to the same database professional Realtors use: the Multiple Listing Service (or MLS). That means we can display all the properties listed by other member brokerages of the local Association of Realtors—unless the seller has requested that the listing not be published or marketed online.
The MLS is widely considered to be the most authoritative, up-to-date, accurate, and complete source of real estate for-sale in the USA.
Estately updates this data as quickly as possible and shares as much information with our users as allowed by local rules. Estately can also email you updates when new homes come on the market that match your search, change price, or go under contract.
Checking…
•
Last updated Jul 18, 2025
•
MLS# 58050182236 —
The Building
-
Year Built:1986
-
Architectural Style:ManufacturedwoLand
-
Levels:One
-
Basement:false
-
Foundation Details:CrawlSpace
-
Above Grade Finished Area:1400.0
Interior
-
Fireplace:false
Location
-
Latitude:42.580925
-
Longitude:-82.908448
The Property
-
Property Type:Residential
-
Lot Features:MobileHomePark
Listing Agent
- Contact info:
- Agent phone:
- (586) 949-0200
- Office phone:
- (586) 949-0200
Beds
-
Total Bedrooms:2
Baths
-
Total Baths:2
-
Full Baths:2
Heating & Cooling
-
Heating:ForcedAir, NaturalGas
-
Heating:true
-
Cooling:false
Utilities
-
Sewer:PublicSewer
-
Water Source:Public
Appliances
-
Appliances:Dishwasher, Disposal, Dryer, Oven, Range, Washer
Schools
-
High School District:ChippewaValley
The Community
-
Subdivision Name:RUDGATE CLINTON
-
Community Features:Clubhouse, Playground
-
Pool Features:None
-
Waterfront:false
-
Pets Allowed:CatsOk, DogsOk, Yes
-
Association Amenities:Clubhouse, Playground
-
Association Fee Frequency:Monthly
Parking
-
Garage:true
-
Garage Spaces:1.0
-
Parking Features:OneCarGarage
IDX provided courtesy of Realcomp II Ltd., via Estately and MiRealSource, © 2025 Realcomp II Ltd. Shareholders

Estately Inc. is a Michigan licensed brokerage #6505374810, managed by Michigan licensed REALTOR® broker Darren Yearsley #6505374810.
IDX information is provided exclusively for consumers personal, non-commercial use and may not be used for any purpose other than to identify prospective properties consumers may be interested in purchasing.
IDX provided courtesy of Realcomp II Ltd. via Estately Inc. and REALCOMP. ©2025 Realcomp II Ltd. Shareholders.
Monthly cost estimate

Asking price
$65,000
| Expense | Monthly cost |
|---|---|
|
Mortgage
This calculator is intended for planning and education purposes only. It relies on assumptions and information provided by you regarding your goals, expectations and financial situation, and should not be used as your sole source of information. The output of the tool is not a loan offer or solicitation, nor is it financial or legal advice. |
$348
|
| Taxes | N/A |
| Insurance | $17 |
| Utilities | N/A |
| Total | $365/mo.* |
| *This is an estimate |
Soundscore™
Provided by HowLoud
Soundscore is an overall score that accounts for traffic, airport activity, and local sources. A Soundscore rating is a number between 50 (very loud) and 100 (very quiet).
Sale history
| Date | Event | Source | Price | % Change |
|---|---|---|---|---|
|
7/18/25
Jul 18, 2025
|
Listed / Active | REALCOMP | $65,000 |























