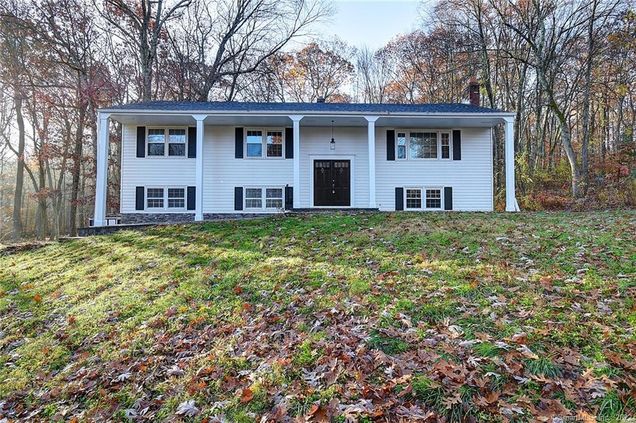208 Chimney Sweep Hill
Glastonbury, CT 06033
- 3 beds
- 3 baths
- 1,880 sqft
- ~1 acre lot
- $204 per sqft
- 1976 build
- – on site
More homes
Come take a look at this beautiful remodeled raised ranch in a highly desirable neighborhood in Glastonbury. This home features a remodeled kitchen with newer cabinets, granite countertops as well as stainless steel appliances. You will also find new flooring throughout the house which includes hardwood upstairs as well as new LVL flooring in the lower level. The lower level has a large closet and could potentially be used as a 4th bedroom. The whole has also been freshly painted from top to bottom. Exterior upgrades include a new roof as well as a trex deck that overlooks a large private backyard. Owner holds a real estate license.

Last checked:
As a licensed real estate brokerage, Estately has access to the same database professional Realtors use: the Multiple Listing Service (or MLS). That means we can display all the properties listed by other member brokerages of the local Association of Realtors—unless the seller has requested that the listing not be published or marketed online.
The MLS is widely considered to be the most authoritative, up-to-date, accurate, and complete source of real estate for-sale in the USA.
Estately updates this data as quickly as possible and shares as much information with our users as allowed by local rules. Estately can also email you updates when new homes come on the market that match your search, change price, or go under contract.
Checking…
•
Last updated Apr 24, 2025
•
MLS# 170535659 —
The Building
-
Year Built:1976
-
Year Built Source:Public Records
-
New Construction Type:No/Resale
-
Style:Raised Ranch
-
Roof Information:Asphalt Shingle
-
Attic:Yes
-
Attic Description:Pull-Down Stairs
-
Exterior Siding:Aluminum
-
Foundation Type:Concrete
-
Basement Description:Full
-
SqFt Total:1880
-
SqFt Est Heated Above Grade:1352
-
SqFt Est Heated Below Grade:528
Interior
-
Fireplaces Total:1
-
Laundry Room:Lower Level
-
Laundry Room Location:lower level
Room Dimensions
-
Living Area SqFt Per Public Record:1352
Location
-
Directions:Manchester to Chimney
-
Neighborhood:N/A
The Property
-
Parcel Number:566299
-
Property Type:Single Family For Sale
-
Zoning:RR
-
Acres:0.92
-
Acres Source:Public Records
-
Lot Description:Lightly Wooded
Listing Agent
- Contact info:
- Agent phone:
- (860) 918-5608
Taxes
-
Property Taxes:7020
Beds
-
Beds Total:3
Baths
-
Total Baths:3
-
Full Baths:2
-
Half Baths:1
The Listing
-
No
-
Virtual Showing:No
-
Home Warranty Offered:No
Heating & Cooling
-
Heat Type:Baseboard
-
Heat Fuel Type:Oil
-
Cooling System:Central Air
Utilities
-
Water Source:Private Well
-
Sewage System:Septic
Schools
-
Elementary School:Per Board of Ed
-
High School:Glastonbury
The Community
-
Swimming Pool:No
-
Direct Waterfront:No
-
Waterfront Description:Not Applicable
Parking
-
Garage & Parking:Under House Garage
-
Garages Number:2
Bike Score®
Provided by WalkScore® Inc.
Bike Score evaluates a location's bikeability. It is calculated by measuring bike infrastructure, hills, destinations and road connectivity, and the number of bike commuters. Bike Scores range from 0 (Somewhat Bikeable) to 100 (Biker’s Paradise).
Air Pollution Index
Provided by ClearlyEnergy
The air pollution index is calculated by county or urban area using the past three years data. The index ranks the county or urban area on a scale of 0 (best) - 100 (worst) across the United Sates.
Sale history
| Date | Event | Source | Price | % Change |
|---|---|---|---|---|
|
12/23/22
Dec 23, 2022
|
Sold | SMART_MLS | $385,000 |

