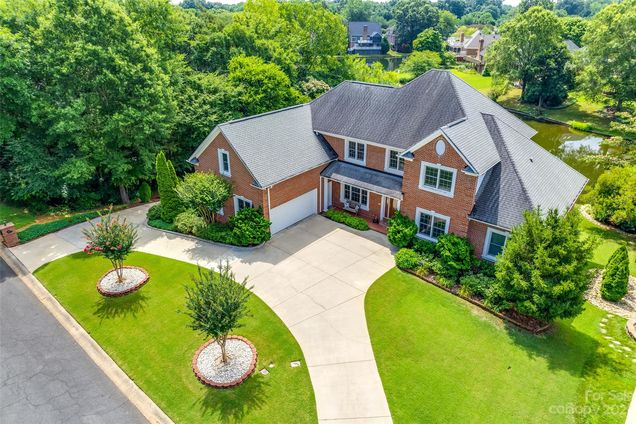208 Chesterfield Canal None
Fort Mill, SC 29708
Map
- 5 beds
- 7 baths
- 5,496 sqft
- ~1/2 acre lot
- $174 per sqft
- 2001 build
- – on site
More homes
Nestled within the charming, well-established Bailiwyck community, Fort Mill, SC, awaits a remarkable opportunity-a multi-generational home where 2 families can seamlessly coexist. This property boasts 2 separate, complete living areas, each with a 2-car garage w/separate access, & two kitchens, where cooking becomes an art shared between generations. No need to worry about laundry piling up, as this home showcases not one, but 2 laundry rooms. From each level, the breathtaking water view of the serene pond is mesmerizing; imagine waking up every morning to the tranquil sight. With ample living & storage space to accommodate both families comfortably, each member will find solace within their own private sanctuary while still fostering a strong sense of togetherness throughout this splendid residence. Community features include a pool, clubhouse & tennis courts. The era of multi-generational living has arrived at its pinnacle within these walls – it's time for you to make it your own!

Last checked:
As a licensed real estate brokerage, Estately has access to the same database professional Realtors use: the Multiple Listing Service (or MLS). That means we can display all the properties listed by other member brokerages of the local Association of Realtors—unless the seller has requested that the listing not be published or marketed online.
The MLS is widely considered to be the most authoritative, up-to-date, accurate, and complete source of real estate for-sale in the USA.
Estately updates this data as quickly as possible and shares as much information with our users as allowed by local rules. Estately can also email you updates when new homes come on the market that match your search, change price, or go under contract.
Checking…
•
Last updated Jun 11, 2024
•
MLS# 4042062 —
The Building
-
Year Built:2001
-
New Construction:false
-
Construction Type:Site Built
-
Subtype:Single Family Residence
-
Construction Materials:Brick Full
-
Builder Name:Haines Maxwell
-
Architectural Style:Traditional
-
Foundation Details:Basement
-
Levels:Two
-
Basement:Basement Garage Door, Daylight, Exterior Entry, Finished, Full, Interior Entry, Storage Space, Walk-Out Access, Walk-Up Access
-
Basement:true
-
Patio And Porch Features:Awning(s), Covered, Deck, Patio, Porch, Screened
-
Door Features:Sliding Doors
-
Security Features:Security System, Smoke Detector(s)
-
Accessibility Features:Two or More Access Exits, Bath Grab Bars, Bath Raised Toilet, Roll-In Shower, Mobility Friendly Flooring, Stair Lift
-
SqFt Upper:1552
-
Above Grade Finished Area:3872
-
Below Grade Finished Area:1624
Interior
-
Features:Attic Finished, Attic Stairs Pulldown, Attic Walk In, Cable Prewire, Entrance Foyer, Kitchen Island, Open Floorplan, Pantry, Tray Ceiling(s), Walk-In Closet(s), Whirlpool
-
Flooring:Carpet, Tile, Sustainable, Vinyl, Wood
-
Living Area:5496
-
Fireplace:true
-
Fireplace Features:Gas, Great Room
Location
-
Directions:GPS
-
Latitude:35.078637
-
Longitude:-80.956706
The Property
-
Type:Residential
-
Lot Features:Pond(s), Sloped
-
Lot Size Area:0.43
-
Lot Size Units:Acres
-
Zoning Specification:RD-I
-
Exterior Features:In-Ground Irrigation
-
View:Water
-
Waterfront Features:None
-
Exclusions:3 Refrigerators, Washer/Dryer, Grill & Mirror in Hall on Main Level Do Not Convey
-
Road Responsibility:Publicly Maintained Road
-
Road Surface Type:Concrete, Paved
Listing Agent
- Contact info:
- Agent phone:
- (803) 548-4499
- Office phone:
- (704) 335-5478
Taxes
-
Parcel Number:720-05-01-001
-
Tax Assessed Value:558900
Beds
-
Bedrooms Total:5
-
Bedroom Main:1
-
Bedroom Upper:3
-
Bedroom Basement:1
Baths
-
Baths:7
-
Full Baths:5
-
Half Baths:2
-
Full Baths Main:1
-
Half Baths Main:1
-
Full Baths Upper:3
-
Full Baths Basement:1
-
Half Baths Basement:1
The Listing
-
Special Listing Conditions:None
Heating & Cooling
-
Heating:Forced Air, Humidity Control, Natural Gas
-
Cooling:Attic Fan, Ceiling Fan(s), Central Air, Electric, Humidity Control, Multi Units
Utilities
-
Utilities:Cable Available, Cable Connected, Electricity Connected, Gas
-
Sewer:County Sewer
-
Water Source:County Water
Appliances
-
Appliances:Dishwasher, Disposal, Double Oven, Electric Cooktop, Electric Oven, Gas Water Heater, Microwave, Plumbed For Ice Maker, Self Cleaning Oven, Wall Oven
-
Laundry Features:Electric Dryer Hookup, In Basement, Laundry Room, Main Level, Multiple Locations, Sink, Washer Hookup
Schools
-
Elementary School:Unspecified
-
Middle School:Unspecified
-
High School:Unspecified
The Community
-
Subdivision Name:Bailiwyck
-
Community Features:Clubhouse, Outdoor Pool, Pond, Street Lights, Tennis Court(s)
-
Association Name:Bailiwyck HOA
-
Association Fee:$700
-
Association Fee Paid:Annually
-
Restrictions:Architectural Review
-
HOA Subject To:Required
-
Senior Community:false
Parking
-
Parking Features:Basement, Circular Driveway, Driveway, Attached Garage, Garage Door Opener, Garage Faces Side
-
Garage:true
-
Garage Spaces:4
-
Main Level Garage:Yes
-
SqFt Garage:1093
-
Carport:false
-
Open Parking:false
-
Other Parking:2 Car Garage on Main Level 2 Car Garage on Basement Level 1093sqft - Total of All 4 Garages
Extra Units
-
Second Living Quarters:Interior Connected,Room w/ Private Bath,Separate Entrance,Separate Kitchen Facilities,Separate Living Quarters,Separate Utilities,Other - See Remarks
Walk Score®
Provided by WalkScore® Inc.
Walk Score is the most well-known measure of walkability for any address. It is based on the distance to a variety of nearby services and pedestrian friendliness. Walk Scores range from 0 (Car-Dependent) to 100 (Walker’s Paradise).
Soundscore™
Provided by HowLoud
Soundscore is an overall score that accounts for traffic, airport activity, and local sources. A Soundscore rating is a number between 50 (very loud) and 100 (very quiet).
Air Pollution Index
Provided by ClearlyEnergy
The air pollution index is calculated by county or urban area using the past three years data. The index ranks the county or urban area on a scale of 0 (best) - 100 (worst) across the United Sates.
Sale history
| Date | Event | Source | Price | % Change |
|---|---|---|---|---|
|
8/18/23
Aug 18, 2023
|
Sold | CMLS | $959,000 | |
|
7/26/23
Jul 26, 2023
|
Pending | CMLS | $959,000 | |
|
7/13/23
Jul 13, 2023
|
Sold Subject To Contingencies | CMLS | $959,000 |



