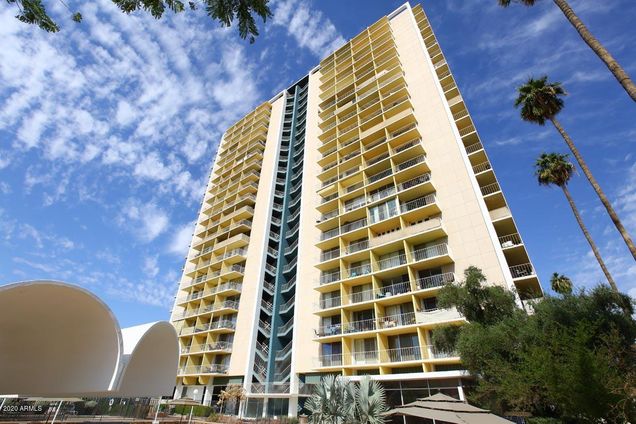207 W Clarendon Avenue
Phoenix, AZ 85013
Map
- 1 bed
- 1 bath
- 852 sqft
- 102 sqft lot
- $205 per sqft
- 1964 build
- – on site
More homes
Incredible South facing 9th Floor City and Mountain views await you from this recently upgraded unit. Enjoy life in Midtown Phoenix in this iconic Mid-Century Modern building, ''Executive Towers'', designed by renowned local architect Al Beadle. Clean and sharp describe this unit: New LVT flooring & baseboard throughout, scraped and floated ceilings, all new paint, lighting, new SS Stove, and more. Immaculate Galley Kitchen features newer cabinetry. Updated Full Bathroom features Glass tile Tub/Shower Surround, New Toilet, Vanity w/Vessel Sink, Stone Counter. Wonderful open floor plan, 9' ceilings, Floor-to-Ceiling South-facing Windows, with generous Bedroom and two balconies to take in the city views. Executive Towers, originally dubbed Luxury Tower Apartments, provides a very lock and leave, no fuss lifestyle with secure 24 hour Concierge/Lobby, Pool, Spa, Rooftop Tennis, Fitness Center, Picnic areas w/BBQs, Community Room, Gated Parking Garage with one assigned space (additional spaces available to lease), Locked Storage Space (additional spaces available to lease), Valet, Laundry, Swank Hair Salon, a Barbershop. The building uses a heater/chiller system eliminating the need for the property owner to own and maintain HVAC equipment. The location cannot be rivaled, steps from light rail, many great restaurants close by, downtown and cultural venues, and an easy commute to Sky Harbor. The building joined the National Register of Historic Places in 2017. The designation allows owner occupants to apply for property tax discounts (~50%). Base HOA fee includes: Electric (incl. heating and cooling), Water, Sewer, Garbage, Parking Garage Space and Storage Unit, Use of all Amenities (pool, spa, picnic, fitness center, tennis, lobby & concierge, community room), Common Area Maintenance & Pest Control, Roof Maintenance, and Blanket Insurance Policy. EXISTING ASSESSMENT/LOAN for community improvements WILL BE PAID by SELLER. See the Features and Improvements document for more details about the unit and this cherished local landmark.

Last checked:
As a licensed real estate brokerage, Estately has access to the same database professional Realtors use: the Multiple Listing Service (or MLS). That means we can display all the properties listed by other member brokerages of the local Association of Realtors—unless the seller has requested that the listing not be published or marketed online.
The MLS is widely considered to be the most authoritative, up-to-date, accurate, and complete source of real estate for-sale in the USA.
Estately updates this data as quickly as possible and shares as much information with our users as allowed by local rules. Estately can also email you updates when new homes come on the market that match your search, change price, or go under contract.
Checking…
•
Last updated Jan 27, 2024
•
MLS# 6149406 —
The Building
-
Year Built:1964
-
New Construction:No
-
Model:Alfred Beadle
-
Construction Materials:Painted, Block, Frame - Metal
-
Architect:Al Beadle
-
Builder Name:Unknown
-
Roof:Built-Up, Rolled/Hot Mop
-
Stories Total:1
-
Basement:false
-
Basement:No
-
Exterior Features:Balcony, Other, Storage
-
Patio And Porch Features:None
-
Security Features:Security Guard
-
Direction Faces:None
Interior
-
Interior Features:Full Bth Master Bdrm, High Speed Internet, Laminate Counters, See Remarks
-
Furnished:None
-
Flooring:Vinyl, Other
-
Vinyl Flooring:true
-
Fireplaces Total:None
-
Fireplace:false
-
Fireplace Features:None
Room Dimensions
-
Living Area:852.0
-
Living Area Units:None
-
Living Area Source:County Assessor
Financial & Terms
-
Possession:Close Of Escrow
Location
-
Latitude:33.491084
-
Longitude:-112.076809
-
Cross Street:Central & Camelback
-
Near Bus Stop:true
-
Near Light Rail:true
The Property
-
Property Type:Residential
-
Property Subtype:Apartment Style/Flat
-
Parcel Number:118-27-091
-
Lot Size Area:102.0
-
Lot Size SqFt:102 Sqft
-
Lot Size Dimensions:None
-
Lot Size Units:Square Feet
-
Lot Size Source:Assessor
-
Land Lease:false
-
View:City Lights, Mountain(s)
-
Fencing:None
-
Horse:false
-
Horse Amenities:See Remarks
Listing Agent
- Contact info:
- Agent phone:
- (602) 576-6854
- Office phone:
- (602) 953-4000
Taxes
-
Tax Year:2020
-
Tax Annual Amount:375.0
-
Tax Lot:9H
-
Tax Map Number:27.00
-
Tax Book Number:118.00
-
Tax Legal Description:LOT 9H EXECUTIVE TOWERS MCR 014443
Beds
-
Bedrooms Total:1
Baths
-
Total Baths:1.0
-
Total Baths:1
-
Full Baths:None
-
Half Baths:None
-
Partial Baths:None
-
Three Quarter Baths:None
-
Quarter Baths:None
The Listing
Heating & Cooling
-
Heating:See Remarks
-
Heating:No
-
Cooling:No
Utilities
-
Utilities:Other (See Remarks)
-
Sewer:Public Sewer
-
Water Source:City Water
Appliances
-
Appliances:None
Schools
-
Elementary School:Clarendon School
-
Elementary School District:Osborn Elementary District
-
Middle Or Junior School:Osborn Middle School
-
High School:Central High School
-
High School District:Phoenix Union High School District
The Community
-
Subdivision Name:EXECUTIVE TOWERS
-
Senior Community:No
-
Community Features:Gated Community, Community Spa, Community Pool, Near Light Rail Stop, Near Bus Stop, Historic District, Community Media Room, Community Laundry, Coin-Op Laundry, Guarded Entry, Concierge, Tennis Court(s), Clubhouse, Fitness Center
-
Historic District:true
-
Association:true
-
Association Amenities:Management, Rental OK (See Rmks)
-
Association Fee:$625
-
Association Fee Frequency:Monthly
-
Association Fee Includes:Roof Repair, Insurance, Sewer, Electricity, Maintenance Grounds, Air Cond/Heating, Trash, Water, Roof Replacement, Maintenance Exterior
-
Pool Private:false
-
Pool Features:None
-
Spa Features:None
-
Laundry:true
-
Pets Allowed:None
Parking
-
Parking Total:None
-
Garage:No
-
Garage Spaces:1.0
-
Covered Spaces:1.0
-
Parking Features:Addtn'l Purchasable, Electric Door Opener, Assigned, Detached, Community Structure, Gated
-
Assigned Parking:true
-
Gated Parking:true
Soundscore™
Provided by HowLoud
Soundscore is an overall score that accounts for traffic, airport activity, and local sources. A Soundscore rating is a number between 50 (very loud) and 100 (very quiet).
Air Pollution Index
Provided by ClearlyEnergy
The air pollution index is calculated by county or urban area using the past three years data. The index ranks the county or urban area on a scale of 0 (best) - 100 (worst) across the United Sates.
Sale history
| Date | Event | Source | Price | % Change |
|---|---|---|---|---|
|
12/29/20
Dec 29, 2020
|
Sold | ARMLS | $175,000 |




































