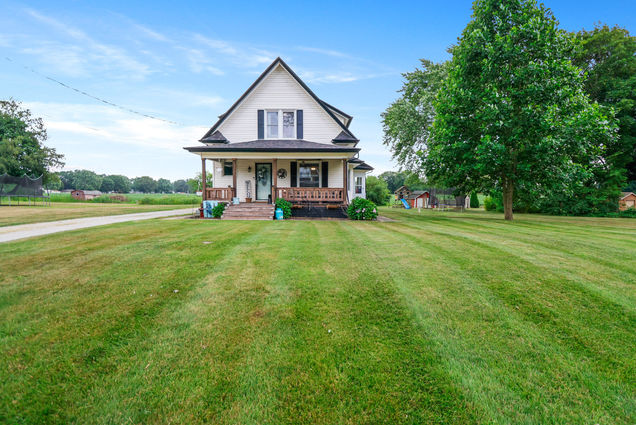207 Union Street
Union Mills, IN 46382
Map
- 4 beds
- 2 baths
- 1,659 sqft
- ~1/2 acre lot
- $192 per sqft
- 1916 build
- – on site
Welcome to your dream retreat in the heart of Union Mills! Nestled on over half an acre (.53 acres), this fully renovated 4-bedroom, 1.75 bathroom estate offers a rare blend of timeless charm and modern luxury. From the moment you arrive, you'll be captivated by the inviting curb appeal and the tranquil surroundings of this turn key gem. Step inside to discover new walnut hardwood floors (2023) that grace the main level, solid wood doors, and elegant recessed lighting that complements the natural flow of the home. The chef inspired kitchen is a showstopper, boasting high-end cabinetry, granite countertops, a subway tile backsplash, a farmhouse sink, and a complete suite of stainless steel Samsung Tucson Bronze appliances offering the perfect blend of style and functionality. Recent major updates include a new roof, gutters, soffits, and fascia (2023), and a tankless water heater installed in January 2025 for on demand efficiency. The covered front porch with original wainscoting ceiling and solar lighting creates a welcoming space to unwind with rustic character and sophistication. The backyard oasis is equally impressive, featuring a playset, a red barn-style structure, and a dog runner, all staying with the property for your enjoyment. The garage has been thoughtfully upgraded with a new breaker panel, added insulation, and a hardwired heater (2025) for year round comfort and utility. Located in the town of Union Mills, this exquisite property combines refined updates with country charm a rare opportunity for discerning buyers seeking space, quality, and tranquility.

Last checked:
As a licensed real estate brokerage, Estately has access to the same database professional Realtors use: the Multiple Listing Service (or MLS). That means we can display all the properties listed by other member brokerages of the local Association of Realtors—unless the seller has requested that the listing not be published or marketed online.
The MLS is widely considered to be the most authoritative, up-to-date, accurate, and complete source of real estate for-sale in the USA.
Estately updates this data as quickly as possible and shares as much information with our users as allowed by local rules. Estately can also email you updates when new homes come on the market that match your search, change price, or go under contract.
Checking…
•
Last updated Jul 17, 2025
•
MLS# 824436 —
The Building
-
Year Built:1916
-
New Construction:false
-
Patio And Porch Features:Covered, Porch, Deck
-
Levels:One and One Half
-
Basement:Daylight, Unfinished
-
Basement:true
-
Above Grade Finished Area:1659
-
Below Grade Unfinished Area:816
Interior
-
Room Type:Bedroom 2, Primary Bedroom, Living Room, Kitchen, Dining Room, Bedroom 4, Bedroom 3
-
Interior Features:Recessed Lighting
-
Fireplace:false
-
Laundry Features:Upper Level
Room Dimensions
-
Living Area:1659
-
Living Area Source:Assessor
Location
-
Directions:Highway 6 to South 400 W then head South and road will turn into Water St. Make a left on Hamilton and a right on Union St. Home will be on the left.
-
Latitude:41.495099
-
Longitude:-86.775915
The Property
-
Parcel Number:461409304010000056
-
Property Subtype:Single Family Residence
-
Property Attached:false
-
Lot Features:Back Yard, Paved, Landscaped
-
Lot Size Acres:0.5273
-
Lot Size Square Feet:22968
-
Lot Size Source:Assessor
-
Additional Parcels:false
-
View:None
-
Exterior Features:Storage
-
Waterfront:false
Listing Agent
- Contact info:
- Agent phone:
- (219) 771-5634
- Office phone:
- (219) 462-2224
Taxes
-
Tax Year:2024
-
Tax Annual Amount:329
-
Tax Legal Description:53-14-09-304-010 E OF UNION ST 7 X 12 RODS N OF RR S9 T35 R3. .50 A.
Beds
-
Total Bedrooms:4
Baths
-
Total Baths:2
-
Full Baths:1
-
Three Quarter Baths:1
Heating & Cooling
-
Heating:Forced Air, Natural Gas
Utilities
-
Utilities:Cable Available, Natural Gas Connected, Electricity Connected
-
Sewer:Septic Tank
-
Water Source:Well
Appliances
-
Appliances:Dishwasher, Refrigerator, Washer, Stainless Steel Appliance(s), Microwave, Gas Range, Dryer
Schools
-
High School District:South Central
The Community
-
Subdivision Name:None
-
Association:false
-
Spa Features:Bath
Parking
-
Garage:true
-
Garage Spaces:3
-
Parking Features:Additional Parking, Detached, Driveway
Monthly cost estimate

Asking price
$319,900
| Expense | Monthly cost |
|---|---|
|
Mortgage
This calculator is intended for planning and education purposes only. It relies on assumptions and information provided by you regarding your goals, expectations and financial situation, and should not be used as your sole source of information. The output of the tool is not a loan offer or solicitation, nor is it financial or legal advice. |
$1,712
|
| Taxes | $27 |
| Insurance | $87 |
| Utilities | $203 See report |
| Total | $2,029/mo.* |
| *This is an estimate |
Air Pollution Index
Provided by ClearlyEnergy
The air pollution index is calculated by county or urban area using the past three years data. The index ranks the county or urban area on a scale of 0 (best) - 100 (worst) across the United Sates.
























