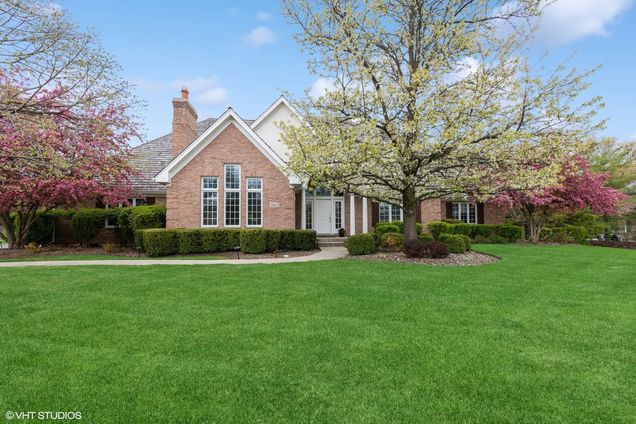20622 W Lakeridge Court
Kildeer, IL 60047
Map
- 4 beds
- 6 baths
- 4,372 sqft
- ~1 acre lot
- $291 per sqft
- 2001 build
- – on site
More homes
Experience luxury living in the highly sought-after Tall Oaks of Kildeer subdivision with this exquisite, beautifully renovated home. Boasting high-end finishes and spacious rooms, this property offers an opulent living experience that is sure to impress. Step inside and be captivated by the open and flowing floor plan, high ceilings, stunning wide plank hardwood floors, and designer lights that enhance the home's ambiance. The thoughtfully designed, fully renovated kitchen features custom cabinetry, top-of-the-line stainless steel appliances, quartz countertops, and an impressive island with seating. The first-floor primary suite is an oasis in itself, with a cozy fireplace, 12' ceiling, and a luxurious en suite bath complete with dual walk-in closets. There is also a second bedroom on the first floor with an adjacent full bath. Upstairs, you'll find two spacious ensuite bedrooms with large walk-in closets and beautiful windows, a private office with stunning cherry wood wainscoting and built-ins, and over 400 square feet of bonus space with endless possibilities. The recently finished basement offers even more living space, including a new powder room, a spectacular recreation area, a workout room with glass walls and doors, a theater room, a floor-to-ceiling 250-bottle temperature-controlled glass wine cabinet, a huge impressive quartz-topped bar area, a billiard area and plenty of storage space. Step outside and enjoy the large Trex custom deck, perfect for entertaining with its built-in cooking area including a smoker and gas BBQ. The fully fenced yard and professional landscape provide a private outdoor oasis, ideal for hosting gatherings or simply relaxing with family and friends. This home is located in the award-winning Stevenson High School district and is a must-see for anyone seeking a luxurious living experience in a desirable location.


Last checked:
As a licensed real estate brokerage, Estately has access to the same database professional Realtors use: the Multiple Listing Service (or MLS). That means we can display all the properties listed by other member brokerages of the local Association of Realtors—unless the seller has requested that the listing not be published or marketed online.
The MLS is widely considered to be the most authoritative, up-to-date, accurate, and complete source of real estate for-sale in the USA.
Estately updates this data as quickly as possible and shares as much information with our users as allowed by local rules. Estately can also email you updates when new homes come on the market that match your search, change price, or go under contract.
Checking…
•
Last updated Apr 7, 2025
•
MLS# 11768669 —
The Building
-
Year Built:2001
-
Rebuilt:No
-
New Construction:false
-
New Construction:No
-
Model:CUSTOM
-
Roof:Shake
-
Basement:Full
-
Foundation Details:Concrete Perimeter
-
Exterior Features:Deck, Patio, Stamped Concrete Patio, Storms/Screens
-
Disability Access:No
-
Other Equipment:Humidifier, Water-Softener Owned, Central Vacuum, Ceiling Fan(s), Sump Pump
-
Living Area Source:Assessor
Interior
-
Room Type:Breakfast Room, Office, Recreation Room, Game Room, Exercise Room, Media Room, Other Room
-
Rooms Total:14
-
Interior Features:Vaulted/Cathedral Ceilings, Bar-Wet, Hardwood Floors, First Floor Bedroom, First Floor Laundry, First Floor Full Bath, Walk-In Closet(s)
-
Fireplaces Total:2
-
Fireplace Features:Gas Log, Gas Starter
-
Fireplace Location:Family Room,Master Bedroom
-
Laundry Features:Gas Dryer Hookup, Sink
Room Dimensions
-
Living Area:4372
Location
-
Directions:CUBA RD EAST OF QUENTIN OR WEST OF OLD MCHENRY TO LAKERIDGE CT TO 20622
-
Location:6644
-
Location:27174
The Property
-
Parcel Number:14261050510000
-
Property Type:Residential
-
Lot Features:Cul-De-Sac, Fenced Yard, Landscaped
-
Lot Size Dimensions:183X223X209X221
-
Lot Size Acres:1
-
Waterfront:false
Listing Agent
- Contact info:
- Agent phone:
- (847) 707-7190
- Office phone:
- (847) 306-6145
Taxes
-
Tax Year:2021
-
Tax Annual Amount:25786
Beds
-
Bedrooms Total:4
-
Bedrooms Possible:4
Baths
-
Baths:6
-
Full Baths:4
-
Half Baths:2
The Listing
-
Short Sale:Not Applicable
-
Special Listing Conditions:List Broker Must Accompany
Heating & Cooling
-
Heating:Natural Gas, Forced Air, Zoned
-
Cooling:Central Air
Utilities
-
Sewer:Public Sewer
-
Electric:200+ Amp Service
-
Water Source:Private Well
Appliances
-
Appliances:Microwave, Dishwasher, High End Refrigerator, Bar Fridge, Washer, Dryer, Stainless Steel Appliance(s), Wine Refrigerator, Range Hood
Schools
-
Elementary School:Kildeer Countryside Elementary S
-
Elementary School District:96
-
Middle Or Junior School:Woodlawn Middle School
-
Middle Or Junior School District:96
-
High School:Adlai E Stevenson High School
-
High School District:125
The Community
-
Subdivision Name:Tall Oaks of Kildeer
-
Community Features:Park, Street Paved
-
Association Fee:795
-
Association Fee Includes:Other
-
Association Fee Frequency:Annually
-
Master Assoc Fee Frequency:Not Required
Parking
-
Garage Type:Attached
-
Garage Spaces:3
-
Garage Onsite:Yes
-
Garage Ownership:Owned
Soundscore™
Provided by HowLoud
Soundscore is an overall score that accounts for traffic, airport activity, and local sources. A Soundscore rating is a number between 50 (very loud) and 100 (very quiet).
Air Pollution Index
Provided by ClearlyEnergy
The air pollution index is calculated by county or urban area using the past three years data. The index ranks the county or urban area on a scale of 0 (best) - 100 (worst) across the United Sates.
Sale history
| Date | Event | Source | Price | % Change |
|---|---|---|---|---|
|
7/11/23
Jul 11, 2023
|
Sold | MRED | $1,275,000 | 7.6% |
|
5/8/23
May 8, 2023
|
Sold Subject To Contingencies | MRED | $1,185,000 | |
|
5/3/23
May 3, 2023
|
Listed / Active | MRED | $1,185,000 |


