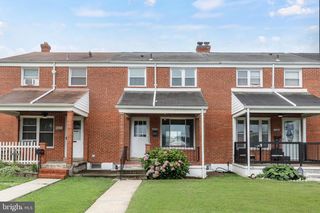206 Oakwood Road is no longer available, but here are some other homes you might like:
-
 33 photos
33 photos -
 36 photosTownhouse For Sale3323 Wallford Drive, BALTIMORE, MD
36 photosTownhouse For Sale3323 Wallford Drive, BALTIMORE, MD$230,000
- 3 beds
- 1 baths
- 1,233 sqft
- 2,124 sqft lot
-
 1 photo
1 photo -
 19 photosTownhouse For Sale7926 Saint Bridget Lane, DUNDALK, MD
19 photosTownhouse For Sale7926 Saint Bridget Lane, DUNDALK, MD$235,000
- 3 beds
- 2 baths
- 1,365 sqft
- 2,600 sqft lot
-
 43 photosHouse For Sale8350 Bear Creek Drive, BALTIMORE, MD
43 photosHouse For Sale8350 Bear Creek Drive, BALTIMORE, MD$425,000
- 3 beds
- 1 baths
- 1,344 sqft
- 6,120 sqft lot
-
![]() 17 photosTownhouse For Sale7756 Wynbrook Road, BALTIMORE, MD
17 photosTownhouse For Sale7756 Wynbrook Road, BALTIMORE, MD$169,900
- 2 beds
- 1 baths
- 1,171 sqft
- 1,632 sqft lot
-
![]() 29 photos
29 photos -
![]() 14 photosTownhouse For Sale8103 Gray Haven Road, BALTIMORE, MD
14 photosTownhouse For Sale8103 Gray Haven Road, BALTIMORE, MD$250,000
- 4 beds
- 2 baths
- 928 sqft
- 1,600 sqft lot
-
![]() 24 photosHouse For Sale3475 Liberty Parkway, BALTIMORE, MD
24 photosHouse For Sale3475 Liberty Parkway, BALTIMORE, MD$269,900
- 3 beds
- 1 baths
- 1,118 sqft
- 6,579 sqft lot
-
![]() Open Sat 7/19 11:30am-3:30pm30 photosTownhouse For Sale2754 Moorgate Road, DUNDALK, MD
Open Sat 7/19 11:30am-3:30pm30 photosTownhouse For Sale2754 Moorgate Road, DUNDALK, MD$249,900
- 3 beds
- 2 baths
- 1,216 sqft
- 1,818 sqft lot
-
![]() 25 photosTownhouse For Sale124 Chestnut Street, BALTIMORE, MD
25 photosTownhouse For Sale124 Chestnut Street, BALTIMORE, MD$190,000
- 3 beds
- 1 baths
- 1,062 sqft
- 1,120 sqft lot
-
![]() 37 photosTownhouse For Sale8226 N Boundary Road, BALTIMORE, MD
37 photosTownhouse For Sale8226 N Boundary Road, BALTIMORE, MD$239,999
- 3 beds
- 2 baths
- 1,565 sqft
- 1,900 sqft lot
-
![]() 25 photos
25 photos -
![]() Open Sat 7/19 11am-1pm41 photos
Open Sat 7/19 11am-1pm41 photos -
![]() 37 photosTownhouse For Sale8004 Gray Haven Road, DUNDALK, MD
37 photosTownhouse For Sale8004 Gray Haven Road, DUNDALK, MD$225,000
- 3 beds
- 2 baths
- 1,228 sqft
- 1,600 sqft lot
- End of Results
-
No homes match your search. Try resetting your search criteria.
Reset search
Nearby Neighborhoods
Nearby Cities
- Baltimore Homes for Sale
- Bowleys Quarters Homes for Sale
- Brooklyn Park Homes for Sale
- Carney Homes for Sale
- Edgemere Homes for Sale
- Essex Homes for Sale
- Ferndale Homes for Sale
- Glen Burnie Homes for Sale
- Honeygo Homes for Sale
- Lake Shore Homes for Sale
- Middle River Homes for Sale
- Overlea Homes for Sale
- Parkville Homes for Sale
- Pasadena Homes for Sale
- Perry Hall Homes for Sale
- Riviera Beach Homes for Sale
- Rosedale Homes for Sale
- Rossville Homes for Sale
- Towson Homes for Sale
- White Marsh Homes for Sale
Nearby ZIP Codes
- 21060 Homes for Sale
- 21122 Homes for Sale
- 21162 Homes for Sale
- 21205 Homes for Sale
- 21206 Homes for Sale
- 21213 Homes for Sale
- 21214 Homes for Sale
- 21218 Homes for Sale
- 21219 Homes for Sale
- 21220 Homes for Sale
- 21221 Homes for Sale
- 21222 Homes for Sale
- 21224 Homes for Sale
- 21225 Homes for Sale
- 21226 Homes for Sale
- 21230 Homes for Sale
- 21231 Homes for Sale
- 21234 Homes for Sale
- 21236 Homes for Sale
- 21237 Homes for Sale










