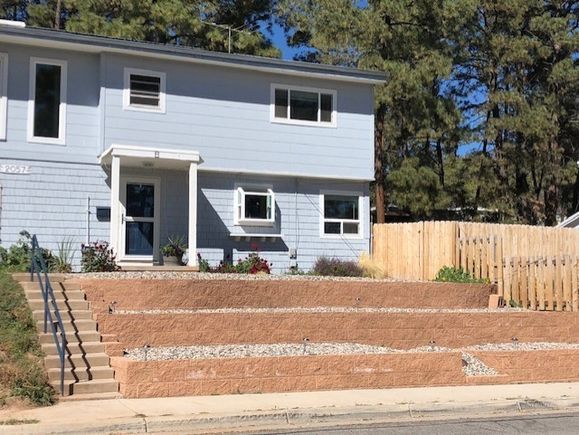2057 45th Street Unit B
Los Alamos, NM 87544
Map
- 3 beds
- 2 baths
- 1,378 sqft
- 6,338 sqft lot
- $318 per sqft
- 1949 build
- – on site
Don't miss out on this sweet, well-maintained and updated home located centrally and conveniently by Mountain School, Urban Park, as well as the Laboratory. Drive up to this nicely xeriscaped home with its lovely gardens and wooden fence. Walk into a comfortably air conditioned living and kitchen space featuring beautiful oak floors, updated windows, lighting and a pellet stove for cozy warmth in the winter months. The kitchen boasts all stainless steel appliances, oak cabinets, a nice sized pantry, and gas stove. Off the living room you will find a spacious laundry room with a half bath, utility sink and beautiful maple cabinets. Walk upstairs and you will find three good sized bedrooms with ample closet and storage space, as well as a newly updated bathroom with a jetted tub, new sink, mirror and lighting. Step outside with your cup of coffee and enjoy the covered Trex deck and take in the spacious and lovingly maintained yard. A large shed provides great storage and raised garden boxes with drip irrigation are all ready for planting. The home has an updated electrical panel, new tankless water heater, and new storm doors. This home has a sound and fire proof wall between the two units, as well as its own own designated parking spaces. OPEN HOUSE Saturday 7/19, 11:00-1:00 & Sunday 7/20, 12-2.

Last checked:
As a licensed real estate brokerage, Estately has access to the same database professional Realtors use: the Multiple Listing Service (or MLS). That means we can display all the properties listed by other member brokerages of the local Association of Realtors—unless the seller has requested that the listing not be published or marketed online.
The MLS is widely considered to be the most authoritative, up-to-date, accurate, and complete source of real estate for-sale in the USA.
Estately updates this data as quickly as possible and shares as much information with our users as allowed by local rules. Estately can also email you updates when new homes come on the market that match your search, change price, or go under contract.
Checking…
•
Last updated Jul 18, 2025
•
MLS# 202503145 —
Upcoming Open Houses
-
Saturday, 7/19
11pm-1pm -
Sunday, 7/20
12pm-2pm
The Building
-
Year Built:1949
-
Year Built Source:PublicRecords
-
Architectural Style:NorthernNewMexico
-
Structure Type:Townhouse
-
Construction Materials:Frame
-
Levels:Two
-
Stories:2
-
Roof:Metal
-
Basement:true
-
Basement:CrawlSpace
-
Accessibility Features:NotAdaCompliant
-
Unit Number:B
-
Building Area Total:1378.0
Interior
-
Interior Features:InteriorSteps
-
Flooring:Wood
-
Fireplace:$true
-
Fireplaces Total:1
-
Fireplace Features:PelletStove
Room Dimensions
-
Living Area:1378.0
-
Living Area Units:SquareFeet
-
Living Area Source:Assessor
Financial & Terms
-
Lease Considered:false
Location
-
Directions:North on Diamond Drive. Take left onto Urban Street. Go past North Road and take first left onto 45th Street. House is second on the right.
-
Latitude:35.8946981
-
Longitude:-106.325444
The Property
-
Parcel Number:R002513
-
Property Type:Residential
-
Property Subtype:SingleFamilyResidence
-
Property Subtype Additional:Attached,SingleFamilyResidence
-
Lot Size Acres:0.15
-
Lot Size SqFt:6338.0
-
Lot Size Area:0.15
-
Lot Size Source:PublicRecords
-
Lot Size Units:Acres
-
Other Structures:Storage
-
Land Lease:false
Listing Agent
- Contact info:
- Agent phone:
- (505) 412-9877
- Office phone:
- (970) 759-0763
Taxes
-
Tax Legal Description:SUBD: NORTH COMMUNITY 1 LOT: 076B S: 8 T: 19N R: 6E
Beds
-
Bedrooms Total:3
Baths
-
Total Baths:2
-
Full Baths:1
-
Half Baths:1
Heating & Cooling
-
Heating:ForcedAir,PelletStove
-
Heating:true
-
Cooling:true
-
Cooling:CentralAir,Refrigerated
Utilities
-
Utilities:HighSpeedInternetAvailable
-
Electric:Volts220
-
Sewer:PublicSewer
-
Water Source:Public
-
Green Water Conservation:WaterSmartLandscaping
Appliances
-
Appliances:Dryer,Dishwasher,GasCooktop,Microwave,Oven,Range,Refrigerator,WaterHeater,Washer
Schools
-
Elementary School:Mountain
-
Middle Or Junior School:Los Alamos Middle School
-
High School:Los Alamos High
The Community
-
Association:false
Parking
-
Garage:false
-
Carport:true
-
Parking Total:3.0
-
Parking Features:Carport
Monthly cost estimate

Asking price
$439,000
| Expense | Monthly cost |
|---|---|
|
Mortgage
This calculator is intended for planning and education purposes only. It relies on assumptions and information provided by you regarding your goals, expectations and financial situation, and should not be used as your sole source of information. The output of the tool is not a loan offer or solicitation, nor is it financial or legal advice. |
$2,350
|
| Taxes | N/A |
| Insurance | $120 |
| Utilities | $130 See report |
| Total | $2,600/mo.* |
| *This is an estimate |
Air Pollution Index
Provided by ClearlyEnergy
The air pollution index is calculated by county or urban area using the past three years data. The index ranks the county or urban area on a scale of 0 (best) - 100 (worst) across the United Sates.
























