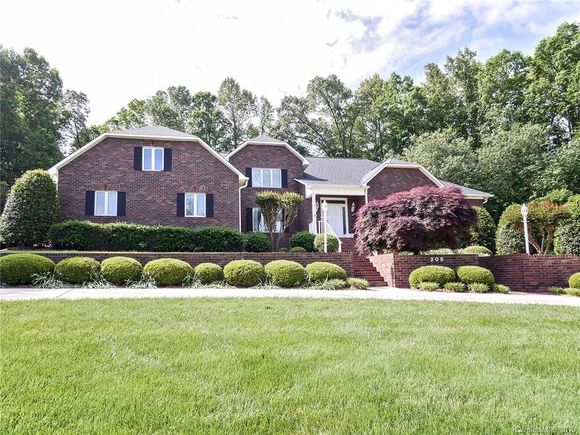205 Stone Ridge Drive
Salisbury, NC 28146
Map
- 3 beds
- 4 baths
- 5,788 sqft
- ~1 acre lot
- $78 per sqft
- 1995 build
- – on site
More homes
Stunning brick home,convenient to everything! Perfect for the multi-generational family! Custom built with luscious landscaping and irrigation system on separate meter. The enormous brick patio has a retractable awning & leads to the immaculate yard with surfaced walkways. Living and storage space abounds inside. Lots of large, bright rooms, hardwood, carpet & tile flooring, window treatments and plantation blinds on main level. The massive kitchen offers a work island, and all appliances. There is a large breakfast area, eat at bar for 7 and formal dining. 3 large bdrms on main level, 2 w/adjoining bath, and the huge master suite has jetted tub and separate shower. Master closet is unbelievable. Formal & informal areas with fireplaces. Family size sunroom w/vaulted ceiling, crown molding thru out the main level, intercom, Rinnai water heater, central vac & more.The finished basement would make a perfect studio apartment, teenage retreat, or rec room. Addl heated/cooled garage in bsmt.

Last checked:
As a licensed real estate brokerage, Estately has access to the same database professional Realtors use: the Multiple Listing Service (or MLS). That means we can display all the properties listed by other member brokerages of the local Association of Realtors—unless the seller has requested that the listing not be published or marketed online.
The MLS is widely considered to be the most authoritative, up-to-date, accurate, and complete source of real estate for-sale in the USA.
Estately updates this data as quickly as possible and shares as much information with our users as allowed by local rules. Estately can also email you updates when new homes come on the market that match your search, change price, or go under contract.
Checking…
•
Last updated Sep 10, 2023
•
MLS# 3505479 —
The Building
-
Year Built:1995
-
New Construction:false
-
Construction Type:Site Built
-
Subtype:Single Family Residence
-
Roof:Shingle
-
Foundation Details:Basement Inside Entrance,Basement Outside Entrance,Basement Partially Finished,Crawl Space
-
Porch:Back,Patio
-
Doors & Windows:Insulated Windows
-
Building Area Total:5788
-
Below Grade Finished Area:1539
Interior
-
Features:Basement Shop,Breakfast Bar,Built-Ins,Cable Available,Kitchen Island,Pantry,Skylight(s),Vaulted Ceiling,Walk-In Closet(s),Walk-In Pantry,Wet Bar,Whirlpool
-
Flooring:Carpet,Laminate,Tile,Wood
-
Entry Hall Level:Main
-
Living Area:5788
-
Living Room Level:Main
-
2nd Living Quarters Level:Basement
-
Kitchen Level:Main
-
Kitchen 2 Level:Basement
-
Dining Room Level:Main
-
Breakfast Room Level:Main
-
Mud Room Level:Main
-
Bar Entertainment Level:Basement
-
Sunroom Level:Main
-
Workshop Level:Basement
-
Laundry Level:Main
-
Fireplace:true
-
Fireplace Features:Family Room,Gas Log,Living Room,Recreation Room
-
Room Type:Breakfast Room,Dining Room,Entry Hall,Kitchen,Laundry,Living Room,Master Bedroom,Mud Room,Sunroom,Bedroom 1,Bedroom 2,2nd Living Quarters,Bar/Entertainment,Bathroom 1,Workshop
Location
-
Directions:From Charlotte: I85 to Exit 74 - Julian Rd. Turn right. Continue on Julian Rd. to Old Concord Rd. Turn left. Go to Stone Ridge Drive and turn right. House on right.
-
Latitude:35.633445
-
Longitude:-80.471214
The Property
-
Type:Residential
-
Lot Features:Wooded
-
Lot Size Dimensions:219x308x252x214
-
Lot Size Area:1.37
-
Zoning Description:Resident
-
Exterior Features:In-Ground Irrigation
-
Waterfront Features:None
-
Structure Type:1 Story Basement
-
Road Responsibility:Public Maintained Road
-
Road Surface Type:Concrete
Listing Agent
- Contact info:
- Office phone:
- (704) 786-7860
Taxes
-
Parcel Number:064C181 & 064C182
-
Tax Assessed Value:669001
Beds
-
Bedrooms Total:3
-
Beds Total:3
-
Master Bedroom Level:Main
-
Bedroom 1 Level:Main
-
Bedroom 2 Level:Main
Baths
-
Baths:4
-
Full Baths:3
-
Half Baths:1
-
Full Baths:2
-
Full Baths:1
-
Half Baths:1
-
Bathroom 1 Level:Basement
The Listing
-
Special Listing Conditions:None
Heating & Cooling
-
Heating:Central
Utilities
-
Sewer:Public Sewer
-
Water Source:Public
-
Water Heater:Gas,g-On-Demand Water Heater
Appliances
-
Appliances:Cable Prewire,Central Vacuum,Electric Cooktop,Dishwasher,Disposal,Dryer,Plumbed For Ice Maker,Microwave,Natural Gas,Refrigerator,Washer
-
Laundry Features:Main Level
Schools
-
Elementary School:Unspecified
-
Middle School:Unspecified
-
High School:Unspecified
The Community
-
Subdivision Name:Stone Ridge
-
Association Name:Stone Ridge of Salisbury Home Owners association
-
Association Fee:$300
-
Association Fee Paid:Annually
-
HOA Subject To:Required
Parking
-
Parking Features:Attached Garage,Basement,Garage - 1 Car,Garage - 2 Car
-
Main Level Garage:Yes
-
SqFt Garage:2170
Soundscore™
Provided by HowLoud
Soundscore is an overall score that accounts for traffic, airport activity, and local sources. A Soundscore rating is a number between 50 (very loud) and 100 (very quiet).
Air Pollution Index
Provided by ClearlyEnergy
The air pollution index is calculated by county or urban area using the past three years data. The index ranks the county or urban area on a scale of 0 (best) - 100 (worst) across the United Sates.
Max Internet Speed
Provided by BroadbandNow®
View a full reportThis is the maximum advertised internet speed available for this home. Under 10 Mbps is in the slower range, and anything above 30 Mbps is considered fast. For heavier internet users, some plans allow for more than 100 Mbps.
Sale history
| Date | Event | Source | Price | % Change |
|---|---|---|---|---|
|
10/10/19
Oct 10, 2019
|
Sold | CMLS | $452,000 | |
|
8/30/19
Aug 30, 2019
|
Pending | CMLS | ||
|
8/21/19
Aug 21, 2019
|
Price Changed | CMLS |



