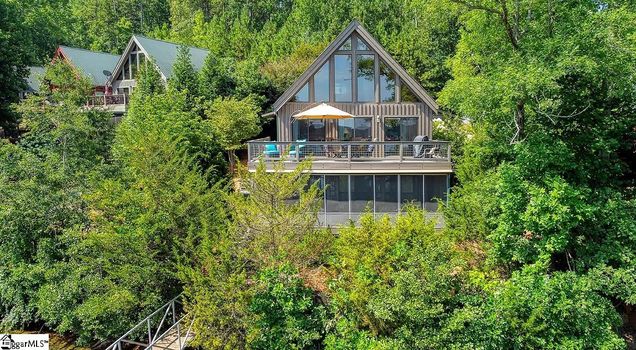205 New Timber Trail
Seneca, SC 29672
- 2 beds
- 3 baths
- 2,260 sqft
- ~1/2 acre lot
- $428 per sqft
- 2006 build
- – on site
More homes
This oasis with a spacious open floor plan rests proudly on a deep water cove in Lake Keowee. Surrounded by picturesque and professionally planned landscaping with a dreamy view of the water, you are sure to feel right at home. Upon entering, you will immediately fall in love with the soaring vaulted ceilings, the gorgeous wood floors and walls, and the amount of windows that transforms the home to a haven of natural light. The living space with its ultra cozy stone fireplace will guide you to the dining area and kitchen that boasts ample storage and stainless steel appliances. The main floor provides you with 2 bedrooms with closets for storage that share access to a full hall bath. Upstairs, you will find a loft with built-in storage and a full bath that is currently being used as a master suite. Downstairs, your finished basement includes a kitchenette with a breakfast bar, a secondary living space, a full bath, a spacious laundry room, and additional dining space. You will get direct access to the screened porch on the lower level with fans to help keep you cool. A massive sun deck is also available on the main floor that will provide you with the most gorgeous view of the cove! The covered dock on the property includes a boat dock, 2 ski docks, and swim deck that will assure you have plenty of options for fun days on the lake. In the last 3 years this home has had a new HVAC installed, new stain, a new Trex deck and walkway, new screening, and the boat dock has been cleaned and oiled. Come see your new home today!! **everything stays furnishings from Ethan Allen, LaZBoy, some vintage, some antiques, sofa bed downstairs **With the sofa bed downstairs the house sleeps 8. Bunk beds can be added downstairs to accommodate 10. **Short Term rentals allowed

Last checked:
As a licensed real estate brokerage, Estately has access to the same database professional Realtors use: the Multiple Listing Service (or MLS). That means we can display all the properties listed by other member brokerages of the local Association of Realtors—unless the seller has requested that the listing not be published or marketed online.
The MLS is widely considered to be the most authoritative, up-to-date, accurate, and complete source of real estate for-sale in the USA.
Estately updates this data as quickly as possible and shares as much information with our users as allowed by local rules. Estately can also email you updates when new homes come on the market that match your search, change price, or go under contract.
Checking…
•
Last updated Aug 7, 2024
•
MLS# 1478672 —
The Building
-
Year Built:2006
-
Construction Materials:Wood Siding
-
Building Area Total:2260
-
Below Grade Finished Area:884
-
Architectural Style:Bungalow
-
Levels:2+Basement
-
Stories:2
-
Roof:Metal
-
Foundation Details:Basement
-
Basement:Finished, Walk-Out Access, Interior Entry
-
Exterior Features:Dock
-
Door Features:Storm Door(s)
-
Window Features:Window Treatments, Insulated Windows
-
Patio And Porch Features:Screened, Deck
-
Security Features:Smoke Detector(s)
Interior
-
Interior Features:Ceiling Fan(s), Ceiling Cathedral/Vaulted, Open Floorplan, Laminate Counters
-
Flooring:Ceramic Tile, Pine
-
Fireplace:true
-
Fireplaces Total:1
-
Fireplace Features:Gas Log, Gas Starter
-
Laundry Features:In Basement, Stackable Accommodating
-
Other Equipment:Dehumidifier
Room Dimensions
-
Living Area:2260
-
Living Area Units:Square Feet
-
Living Room Area:182
-
Living Room Length:13
-
Living Room Width:14
-
Kitchen Area:70
-
Kitchen Length:10
-
Kitchen Width:7
-
Dining Room Area:80
-
Dining Room Length:10
-
Dining Room Width:8
-
Master Bedroom Area:100
-
Master Bedroom Length:10
-
Master Bedroom Width:10
-
Bedroom 2 Width:11
-
Bedroom 2 Area:121
-
Bedroom 2 Length:11
The Property
-
Property Type:Residential
-
Property Subtype:Single Family Residence
-
Lot Features:1/2 Acre or Less
-
Lot Size Acres:0.44
-
Lot Size Area:19166.4
-
Lot Size Dimensions:50 x 221 x 13 x 60 x 257
-
Lot Size SqFt:19166.4
-
Lot Size Units:Square Feet
-
Parcel Number:1790003138
-
Waterfront:true
-
Waterfront Features:Lake, Waterfront
-
Road Frontage Type:Private Road
Listing Agent
- Contact info:
- Agent phone:
- (843) 225-2002
- Office phone:
- (877) 366-2213
Taxes
-
Tax Annual Amount:5462.42
Beds
-
Bedrooms Total:2
-
Main Level Bedrooms:2
-
Master Bedroom Level:Main
Baths
-
Total Baths:3
-
Full Baths:3
-
Main Level Baths:1
-
Master Bath Features:Full Bath
Heating & Cooling
-
Heating:Electric
-
Heating:true
-
Cooling:Central Air, Electric
-
Cooling:true
Utilities
-
Water Source:Public
-
Sewer:Septic Tank
Appliances
-
Appliances:Dishwasher, Free-Standing Electric Range, Range, Electric Water Heater
Schools
-
Elementary School:Keowee
-
Middle Or Junior School:Walhalla
-
High School:Walhalla
The Community
-
Subdivision:SC
-
Subdivision Name:Other
-
Community Features:Landscape Maintenance
-
Association:true
-
Association Fee:1200
-
Association Fee Includes:Common Area Ins., Insurance, By-Laws, Restrictive Covenants
-
Association Fee Frequency:Annually
Parking
-
Garage:true
-
Attached Garage:false
-
Garage Spaces:2
-
Parking Total:2
-
Parking Features:Detached, Paved, Side/Rear Entry
-
Open Parking:true
Walk Score®
Provided by WalkScore® Inc.
Walk Score is the most well-known measure of walkability for any address. It is based on the distance to a variety of nearby services and pedestrian friendliness. Walk Scores range from 0 (Car-Dependent) to 100 (Walker’s Paradise).
Air Pollution Index
Provided by ClearlyEnergy
The air pollution index is calculated by county or urban area using the past three years data. The index ranks the county or urban area on a scale of 0 (best) - 100 (worst) across the United Sates.
Sale history
| Date | Event | Source | Price | % Change |
|---|---|---|---|---|
|
9/30/24
Sep 30, 2024
|
CTAR | $1,425,000 | -5.0% | |
|
8/29/24
Aug 29, 2024
|
CTAR | $1,500,000 | ||
|
8/7/24
Aug 7, 2024
|
CTAR | $1,500,000 | 55.0% (29.0% / YR) |





































