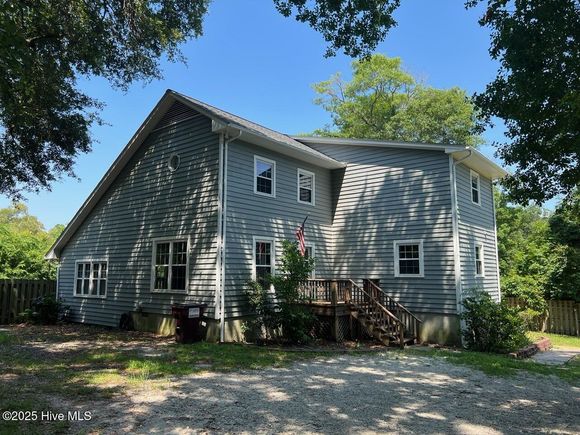205 Harveys Lane
Hampstead, NC 28443
Map
- 3 beds
- 2 baths
- 2,104 sqft
- $1 per sqft
- 1981 build
- – on site
Remarks: Tucked away down a private drive, this inviting 3 bedroom, 2 bathroom home offers comfort and space both inside and out. Enjoy a large formal dining room that steps down into a spacious living room with tall ceilings, abundant natural light, and a stunning stone fireplace as the focal point. A generous bonus room provides flexibility for a home office, playroom, or guest space. Step outside to a massive deck and enjoy the privacy of a fully fenced backyard--perfect for entertaining or relaxing. All this is set on just over half an acre, offering a peaceful retreat while still conveniently located. ALL APPLICANTS OVER 18 MUST APPLY ONLINE. No Roommates. No sight unseen, contact management in regard to virtual showings. Pets: must be spayed/neutered. No cats. At least one applicant must complete an application with pet screening, whether applicant has a pet or not. Renter's insurance of $300,000 required prior to move in.

Last checked:
As a licensed real estate brokerage, Estately has access to the same database professional Realtors use: the Multiple Listing Service (or MLS). That means we can display all the properties listed by other member brokerages of the local Association of Realtors—unless the seller has requested that the listing not be published or marketed online.
The MLS is widely considered to be the most authoritative, up-to-date, accurate, and complete source of real estate for-sale in the USA.
Estately updates this data as quickly as possible and shares as much information with our users as allowed by local rules. Estately can also email you updates when new homes come on the market that match your search, change price, or go under contract.
Checking…
•
Last updated Jul 21, 2025
•
MLS# 100516059 —
The Building
-
Year Built:1981
-
Stories:2.0
-
Stories/Levels:Two
-
Heated SqFt:2000 -2199
-
SqFt - Heated:2,104 Sqft
-
Patio and Porch Features:Deck, Wrap Around
Interior
-
Interior Features:High Ceilings, Walk-In Closet(s), Wash/Dry Connect, Master Downstairs
-
# Rooms:7
-
Fireplace:1
Financial & Terms
-
Available Date:2025-06-26
-
Tenant Pays:Cable TV, Trash Collection, Snow Removal, Pest Control, Lawn Maint, Electricity, Deposit
Location
-
Directions to Property:Hwy 17 north of Hampstead turn right at light at Sloop Point Loop Rd., BP/Subway. Approx. 2 miles to Elsie Dr. on right, right to Harveys Lane on left. House on left.
-
Location Type:Mainland
-
City Limits:No
The Property
-
Property Type:D
-
Subtype:Single Family Residence
-
Lot SqFt:25,788 Sqft
-
Acres Total:0.59
-
Fencing:Back Yard, Privacy, Wood
-
Road Type/Frontage:Paved
Listing Agent
- Contact info:
- Office phone:
- (910) 469-1776
Beds
-
Bedrooms:3
Baths
-
Total Baths:2.00
-
Full Baths:2
Heating & Cooling
-
Heating:Heat Pump
-
Heating System Fuel Source:Electric
Utilities
-
Fuel Tank:None
Appliances
-
Appliances/Equip:Water Softener
The Community
-
Subdivision:Topsail Plantation
-
Secondary Subdivision:N/A
-
Pets Allowed:Yes
-
HOA:No
Parking
-
Parking Features:Dirt
Walk Score®
Provided by WalkScore® Inc.
Walk Score is the most well-known measure of walkability for any address. It is based on the distance to a variety of nearby services and pedestrian friendliness. Walk Scores range from 0 (Car-Dependent) to 100 (Walker’s Paradise).
Bike Score®
Provided by WalkScore® Inc.
Bike Score evaluates a location's bikeability. It is calculated by measuring bike infrastructure, hills, destinations and road connectivity, and the number of bike commuters. Bike Scores range from 0 (Somewhat Bikeable) to 100 (Biker’s Paradise).
Soundscore™
Provided by HowLoud
Soundscore is an overall score that accounts for traffic, airport activity, and local sources. A Soundscore rating is a number between 50 (very loud) and 100 (very quiet).
Air Pollution Index
Provided by ClearlyEnergy
The air pollution index is calculated by county or urban area using the past three years data. The index ranks the county or urban area on a scale of 0 (best) - 100 (worst) across the United Sates.


























