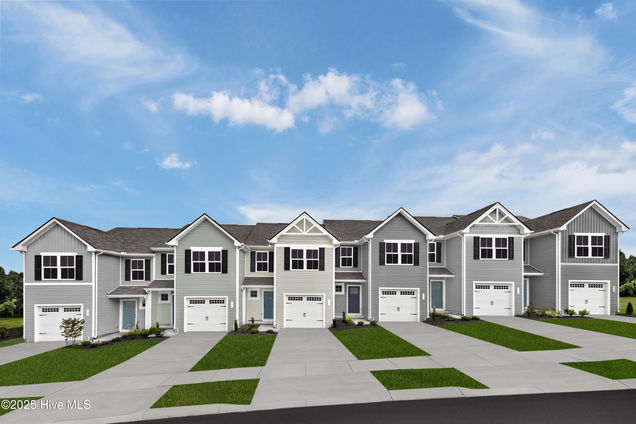2045 Lewis Creek Circle
Winnabow, NC 28479
Map
- 3 beds
- 2.5 baths
- 1,442 sqft
- 1,742 sqft lot
- $171 per sqft
- 2025 build
- – on site
The Poplar townhome blends sensibility and style. Enter the welcoming foyer from the covered porch or through the garage. It's the perfect location for a family zone. The wide-open great room with luxury vinyl plank flows seamlessly into the gourmet kitchen and light-filled dining area and includes incredible upgrades such as white cabinetry and a kitchen island. The first floor features a powder room for your convenience. Upstairs, find two generous secondary bedrooms and a full bath; continue past the second-floor laundry, with washer and dryer included, toward the luxurious master suite. This private retreat includes a dual vanity bath and enormous walk-in closet. Bell Creek Townhomes offers the lowest-priced new homes included with all appliances and community pool near Leland.

Last checked:
As a licensed real estate brokerage, Estately has access to the same database professional Realtors use: the Multiple Listing Service (or MLS). That means we can display all the properties listed by other member brokerages of the local Association of Realtors—unless the seller has requested that the listing not be published or marketed online.
The MLS is widely considered to be the most authoritative, up-to-date, accurate, and complete source of real estate for-sale in the USA.
Estately updates this data as quickly as possible and shares as much information with our users as allowed by local rules. Estately can also email you updates when new homes come on the market that match your search, change price, or go under contract.
Checking…
•
Last updated Jul 17, 2025
•
MLS# 100519705 —
Upcoming Open Houses
-
Saturday, 7/19
11am-4pm -
Sunday, 7/20
1pm-4pm -
Saturday, 7/26
11am-4pm -
Sunday, 7/27
1pm-4pm -
Saturday, 8/2
11am-4pm -
Sunday, 8/3
1pm-4pm
The Building
-
Year Built:2025
-
Complete Date:2025-09-15
-
Construction:Wood Frame
-
Construction Type:Stick Built
-
Roof:Architectural Shingle
-
Attic:Access Only
-
Stories:2.0
-
Stories/Levels:Interior, Two
-
Basement:None
-
Exterior Finish:Vinyl Siding
-
Foundation:Slab
-
SqFt - Heated:1,442 Sqft
-
Exterior Features:Cluster Mailboxes
-
Patio and Porch Features:Patio
-
Green Building Features:LED Lighting, Prog Thermostats
-
Handicap Accessible:None
-
Green Building Certify:HERS Index Score
-
Security Features:Smoke Detector(s)
Interior
-
Interior Features:Entrance Foyer, Walk-In Closet(s), Pantry, Kitchen Island
-
# Rooms:8
-
Dining Room Type:Combination
-
Flooring:Carpet, Tile, LVT/LVP
-
Fireplace:None
-
Laundry Features:Laundry Closet
Financial & Terms
-
Terms:Cash, USDA Loan, VA Loan, FHA, Conventional
Location
-
Directions to Property:From Wilmington, take US 17 S exit towards Brunswick County Beaches. Continue onto US 17 S for 11 miles. Turn right onto Bell Swamp Connection NE. Turn right onto Bell Creek Avenue NE to arrive at the Sales Center. Sales Center Address: 520 Bell Creek Avenue NE, Winnabow, NC 28479 GPS Address: 34-86 Bell Swamp Connection NE, Winnabow, NC 28479.
-
Location Type:Mainland
-
City Limits:No
The Property
-
Property Type:A
-
Subtype:Townhouse
-
Lot #:1C
-
Lot Water Features:None
-
Lot Dimensions:SEE PLAT
-
Lot SqFt:1,742 Sqft
-
Waterview:No
-
Waterfront:No
-
Zoning:Pending
-
Horses:No
-
Acres Total:0.04
-
Fencing:None
-
Road Type/Frontage:Paved, Private Road
Listing Agent
- Contact info:
- Agent phone:
- (910) 512-1948
- Office phone:
- (910) 256-3528
Taxes
-
Tax Year:2025
Beds
-
Bedrooms:3
Baths
-
Total Baths:3.00
-
Full Baths:2
-
Half Baths:1
The Listing
-
Home Warr/Termite:Home Warranty/Seller
Heating & Cooling
-
Heating:Forced Air
-
Heated SqFt:1400 - 1599
-
Cooling:Central Air
Utilities
-
Utilities:Natural Gas Connected, Water Available, Sewer Available
-
Water Heater:Electric
-
Sewer:Municipal Sewer
-
Water Source:Municipal Water
Appliances
-
Appliances/Equipment:Built-In Microwave, Washer, Refrigerator, Electric Oven, Electric Cooktop, Dryer, Disposal, Dishwasher
Schools
-
School District:Brunswick County Schools
The Community
-
Subdivision:Bell Creek
-
Secondary Subdivision:N/A
-
On-Site Pool/Spa:None
-
Pets Allowed:Cats OK, Dogs OK
-
Pets Allowed:Yes
-
HOA: Association Fee 1/Year:1800.00
-
HOA and Neigh Amenities:Community Pool, Trash, Maint - Roads, Maint - Grounds, Maint - Comm Areas
-
HOA:Yes
Parking
-
Garage & Parking: Total # Garage Spaces:1.00
-
Garage & Parking: Attached Garage Spaces:1.00
-
Garage & Parking: Driveway Spaces:2.00
-
Parking Features:Attached, Garage Door Opener, Paved, Garage Faces Front, Concrete
Monthly cost estimate

Asking price
$247,110
| Expense | Monthly cost |
|---|---|
|
Mortgage
This calculator is intended for planning and education purposes only. It relies on assumptions and information provided by you regarding your goals, expectations and financial situation, and should not be used as your sole source of information. The output of the tool is not a loan offer or solicitation, nor is it financial or legal advice. |
$1,323
|
| Taxes | N/A |
| Insurance | $67 |
| Utilities | $122 See report |
| Total | $1,512/mo.* |
| *This is an estimate |
Air Pollution Index
Provided by ClearlyEnergy
The air pollution index is calculated by county or urban area using the past three years data. The index ranks the county or urban area on a scale of 0 (best) - 100 (worst) across the United Sates.
Sale history
| Date | Event | Source | Price | % Change |
|---|---|---|---|---|
|
7/17/25
Jul 17, 2025
|
Listed / Active | HIVE | $247,110 |


















