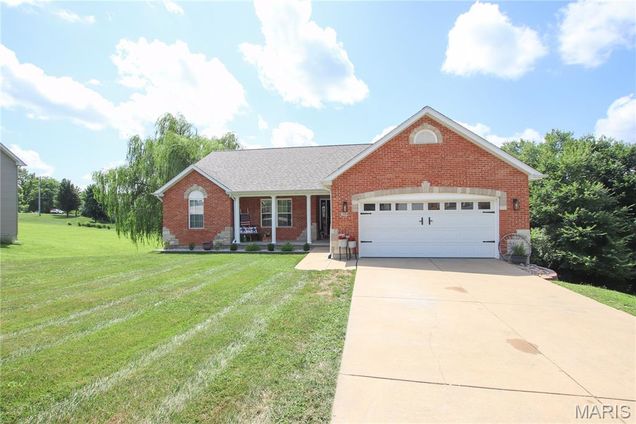204 Quail Ridge Court
Union, MO 63084
Map
- 4 beds
- 3 baths
- 3,035 sqft
- ~1/2 acre lot
- $126 per sqft
- 2005 build
- – on site
GORGEOUSLY UPDATED!!! Welcome home to this newly updated ranch home in the sought after Eagle Ridge Estates. Almost every inch of this home has been exquisitely updated. Featuring 4 Bdrms (3 Main Level/1-LL), 3 full baths, and 2 large living room areas this home is loaded with space. This beautiful brick/stone home with a walk-out basement sits on a large .56 acre lot which backs to common ground for extra privacy. You will love the large primary master with coffered ceilings, jetted tub, seperate shower, and his/hers spacious walk in closets. Main level laundry with sliding barn door adds privacy and charm to this functional space. Enjoy the modern gas fireplace for those cozy fall/winter months. Lower level is perfect for those large family gatherings with a huge living room/rec area, a mini-style kitchen, large extra bedroom for guests, plenty of storage and walk out to a beautifully manicured and open backyard space. This home truly has it all and is sure to have many admirers! Don't miss the chance to see this incredible home!

Last checked:
As a licensed real estate brokerage, Estately has access to the same database professional Realtors use: the Multiple Listing Service (or MLS). That means we can display all the properties listed by other member brokerages of the local Association of Realtors—unless the seller has requested that the listing not be published or marketed online.
The MLS is widely considered to be the most authoritative, up-to-date, accurate, and complete source of real estate for-sale in the USA.
Estately updates this data as quickly as possible and shares as much information with our users as allowed by local rules. Estately can also email you updates when new homes come on the market that match your search, change price, or go under contract.
Checking…
•
Last updated Jul 17, 2025
•
MLS# 25049541 —
The Building
-
Year Built:2005
-
Building Features:Basement
-
New Construction:false
-
Construction Materials:Brick, Stone, Vinyl Siding
-
Architectural Style:Ranch
-
Exterior Features:Balcony
-
Basement:true
-
Basement:Bathroom, Egress Window, Finished, Full, Sleeping Area, Storage Space, Walk-Out Access
-
Above Grade Finished Area:1,635 Sqft
-
Below Grade Finished Area:1400
Interior
-
Interior Features:Breakfast Bar, Ceiling Fan(s), Coffered Ceiling(s), Custom Cabinetry, Eat-in Kitchen, Kitchen/Dining Room Combo, Pantry, Recessed Lighting, Shower, Soaking Tub
-
Rooms Total:10
-
Levels:One
-
Flooring:Carpet, Ceramic Tile, Wood
-
Fireplace:true
-
Fireplaces Total:1
-
Fireplace Features:Gas
-
Living Area Source:Other
-
Living Area:3035
-
Laundry Features:Laundry Room, Main Level
Financial & Terms
-
Listing Terms:Cash, Conventional, FHA, VA Loan
-
Ownership Type:Private
-
Possession:Close Of Escrow
-
Home Warranty:false
-
Lease Considered:false
Location
-
Longitude:-91.017332
-
Latitude:38.467771
The Property
-
Property Sub Type:Single Family Residence
-
Property Type:Residential
-
Parcel Number:17-5-220-0-021-075000
-
Lot Features:Adjoins Common Ground
-
Lot Size Acres:0.56
-
Lot Size Dimensions:103x208x114x245
-
Lot Size Source:Public Records
-
Waterfront:false
-
Structure Type:House
Listing Agent
- Contact info:
- Agent phone:
- (573) 860-4343
- Office phone:
- (573) 860-4343
Taxes
-
Tax Year:2024
-
Tax Annual Amount:$2,728
Beds
-
Main Level Bedrooms:3
-
Lower Level Bedrooms:1
-
Bedrooms Total:4
Baths
-
Bathrooms Total:3
-
Main Level Bathrooms Full:2
-
Bathrooms Full:3
-
Lower Level Bathrooms Full:1
Heating & Cooling
-
Cooling:Central Air
-
Heating:Electric, Forced Air, Natural Gas
Utilities
-
Sewer:Public Sewer
-
Electric:220 Volts
-
Water Source:Public
Schools
-
Elementary School:Central Elem.
-
Middle School:Union Middle
-
High School:Union High
-
High School District:Union R Xi
The Community
-
Subdivision Name:Eagleridge Estates
-
Association:true
-
Association Name:Eagleridge Estates
-
Association Amenities:None
-
Association Fee:35
-
Association Fee Includes:Maintenance Parking/Roads, Common Area Maintenance
-
Association Fee Frequency:Annually
-
Senior Community:false
-
Pool:No
Parking
-
Parking Features:Concrete, Garage, Garage Door Opener, Garage Faces Front
-
Garage Spaces:2
-
Garage:true
-
Attached Garage:true
-
Carport:false
Monthly cost estimate

Asking price
$385,000
| Expense | Monthly cost |
|---|---|
|
Mortgage
This calculator is intended for planning and education purposes only. It relies on assumptions and information provided by you regarding your goals, expectations and financial situation, and should not be used as your sole source of information. The output of the tool is not a loan offer or solicitation, nor is it financial or legal advice. |
$2,061
|
| Taxes | $227 |
| Insurance | $105 |
| HOA fees | $3 |
| Utilities | $173 See report |
| Total | $2,569/mo.* |
| *This is an estimate |
Air Pollution Index
Provided by ClearlyEnergy
The air pollution index is calculated by county or urban area using the past three years data. The index ranks the county or urban area on a scale of 0 (best) - 100 (worst) across the United Sates.
Sale history
| Date | Event | Source | Price | % Change |
|---|---|---|---|---|
|
7/17/25
Jul 17, 2025
|
Listed / Active | MARIS | $385,000 | 28.3% (20.4% / YR) |
|
2/27/24
Feb 27, 2024
|
MARIS | $300,000 |






































