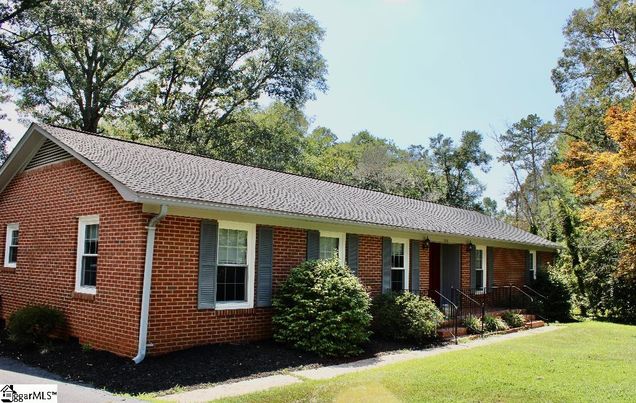204 Payne Lane
Clemson, SC 29631
Map
- 4 beds
- 3 baths
- 2,544 sqft
- ~1/2 acre lot
- $214 per sqft
- – on site
Charming, spacious, and updated, this brick ranch offers the perfect blend of privacy, walkability, and investment potential—just one mile from Clemson University and within walking distance to Memorial Stadium. Set on a dead-end street, this 4-bedroom, 3-bathroom home sits on a large, level 0.60-acre lot and features updated luxury vinyl plank flooring, granite countertops, and a bright, vaulted sunroom with floor-to-ceiling windows. The flexible layout includes a formal dining room with fireplace, a separate living room, a cozy breakfast nook, and a private home office. Outdoors, enjoy a fully fenced yard perfect for gatherings, gardening, or pets—plus an oversized 3-car detached garage with workshop space ideal for vehicles, tools, or boat storage. Located just a half-mile from Mountain View Park and the Lake Hartwell boat ramp, you'll have easy access to outdoor adventures like boating, hiking, disc golf, and scenic lake sunsets. Whether you're looking for a private retreat, a game-day getaway, or a high-performing short-term rental, 204 Payne Lane offers rare versatility in one of Clemson’s most desirable locations. Zoned for top-rated Pickens County schools and close to all of downtown’s shops, restaurants, and events—this is the perfect place to call home or invest.

Last checked:
As a licensed real estate brokerage, Estately has access to the same database professional Realtors use: the Multiple Listing Service (or MLS). That means we can display all the properties listed by other member brokerages of the local Association of Realtors—unless the seller has requested that the listing not be published or marketed online.
The MLS is widely considered to be the most authoritative, up-to-date, accurate, and complete source of real estate for-sale in the USA.
Estately updates this data as quickly as possible and shares as much information with our users as allowed by local rules. Estately can also email you updates when new homes come on the market that match your search, change price, or go under contract.
Checking…
•
Last updated Jul 18, 2025
•
MLS# 1563792 —
The Building
-
Construction Materials:Brick Veneer, Wood Siding
-
Architectural Style:Ranch
-
Levels:One
-
Stories:1
-
Roof:Composition
-
Foundation Details:Crawl Space
-
Basement:None
-
Exterior Features:None
Interior
-
Interior Features:Ceiling Cathedral/Vaulted, Pantry
-
Flooring:Ceramic Tile, Wood, Vinyl
-
Fireplace:true
-
Fireplaces Total:1
-
Fireplace Features:Gas Starter
-
Laundry Features:Electric Dryer Hookup
Room Dimensions
-
Living Area Units:Square Feet
-
Living Room Area:216
-
Living Room Length:18
-
Living Room Width:12
-
Kitchen Area:140
-
Kitchen Length:14
-
Kitchen Width:10
-
Dining Room Area:252
-
Dining Room Length:18
-
Dining Room Width:14
-
Master Bedroom Area:182
-
Master Bedroom Length:14
-
Master Bedroom Width:13
-
Bedroom 2 Width:11
-
Bedroom 2 Area:176
-
Bedroom 2 Length:16
-
Bedroom 3 Area:121
-
Bedroom 3 Length:11
-
Bedroom 3 Width:11
-
Bedroom 4 Area:120
-
Bedroom 4 Length:12
-
Bedroom 4 Width:10
-
Office Area:315
-
Office Length:15
-
Office Width:21
The Property
-
Property Type:Residential
-
Property Subtype:Single Family Residence
-
Property Condition:31-50
-
Lot Features:1/2 - Acre
-
Lot Size Acres:0.6
-
Lot Size Area:26136
-
Lot Size Dimensions:0 x 151 x 214 x 181
-
Lot Size SqFt:26136
-
Lot Size Units:Square Feet
-
Topography:Level
-
Parcel Number:404412860170 R0053351
Listing Agent
- Contact info:
- Agent phone:
- (855) 456-4945
- Office phone:
- (855) 456-4945
Taxes
-
Tax Annual Amount:2500
Beds
-
Bedrooms Total:4
-
Main Level Bedrooms:3
Baths
-
Total Baths:3
-
Full Baths:3
-
Main Level Baths:3
Heating & Cooling
-
Heating:Electric, Natural Gas
-
Heating:true
-
Cooling:Central Air
-
Cooling:true
Utilities
-
Water Source:Public
-
Sewer:Public Sewer
Appliances
-
Appliances:Dishwasher, Refrigerator, Free-Standing Electric Range, Electric Water Heater
Schools
-
Elementary School:Clemson
-
Middle Or Junior School:RC Edwards
-
High School:D. W. Daniel
The Community
-
Subdivision:SC
-
Subdivision Name:None
-
Community Features:None
-
Association:false
-
Association Fee Includes:None
Parking
-
Garage:true
-
Attached Garage:true
-
Garage Spaces:1
-
Parking Total:1
-
Parking Features:Detached, Gravel, Asphalt, Attached
-
Open Parking:true
Monthly cost estimate

Asking price
$545,000
| Expense | Monthly cost |
|---|---|
|
Mortgage
This calculator is intended for planning and education purposes only. It relies on assumptions and information provided by you regarding your goals, expectations and financial situation, and should not be used as your sole source of information. The output of the tool is not a loan offer or solicitation, nor is it financial or legal advice. |
$2,918
|
| Taxes | $208 |
| Insurance | $149 |
| Utilities | N/A |
| Total | $3,275/mo.* |
| *This is an estimate |
Soundscore™
Provided by HowLoud
Soundscore is an overall score that accounts for traffic, airport activity, and local sources. A Soundscore rating is a number between 50 (very loud) and 100 (very quiet).
Sale history
| Date | Event | Source | Price | % Change |
|---|---|---|---|---|
|
7/18/25
Jul 18, 2025
|
Listed / Active | GGAR | $545,000 | 17.2% |
|
10/31/24
Oct 31, 2024
|
GGAR | $465,000 | -4.1% | |
|
10/22/24
Oct 22, 2024
|
GGAR | $485,000 |



















