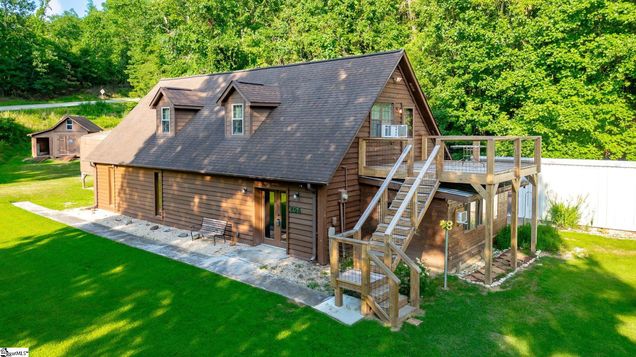204 Cedar Road
Marietta, SC 29661
Map
- 3 beds
- 2 baths
- 2,256 sqft
- ~3 acre lot
- $161 per sqft
- – on site
Dreaming of a peaceful setting where you can homestead and enjoy the outdoors? This hidden gem is nesteld on 2.58 peaceful acres, has a 3 bedroom, 2 bathroom home, a detached 35x39 garage/shop with it's own HVAC system, a root cellar/bunker, and a beautiful creek! Raise chickens, have a garden, roast marshmallows over the fire pit, sit by the creek and listen to the gurgling water, store vegetables in the root cellar, tinker with engines, build, craft, create; this setting allows for all of this and pretty much whatever you can dream up. The home has great bones - yes she needs some updating, but is ready for you to put your personal touches on it and make it your own. There is an indoor bonus room that would make a great media room, perfect for movie night; and an external bonus room that would make a great office, classroom or perhaps an art studio. A large screen porch will lure you to eat dinner out there to watch lightening bugs, while the large deck offers a spot to relax and take in the scenery. Whether you are wanting to start a hobby farm, tinker, garden, create art, escape HOA life or just want space to breathe, this homes checks all the boxes. No HOA. No restrictions. Just freedom and potential.

Last checked:
As a licensed real estate brokerage, Estately has access to the same database professional Realtors use: the Multiple Listing Service (or MLS). That means we can display all the properties listed by other member brokerages of the local Association of Realtors—unless the seller has requested that the listing not be published or marketed online.
The MLS is widely considered to be the most authoritative, up-to-date, accurate, and complete source of real estate for-sale in the USA.
Estately updates this data as quickly as possible and shares as much information with our users as allowed by local rules. Estately can also email you updates when new homes come on the market that match your search, change price, or go under contract.
Checking…
•
Last updated Jul 18, 2025
•
MLS# 1563525 —
The Building
-
Construction Materials:Wood Siding
-
Architectural Style:Traditional
-
Levels:Two
-
Stories:2
-
Roof:Architectural
-
Foundation Details:Slab
-
Basement:None
-
Patio And Porch Features:Deck, Screened
Interior
-
Interior Features:Bookcases, Ceiling Fan(s), Laminate Counters
-
Flooring:Carpet, Laminate, Vinyl
-
Fireplace:false
-
Fireplace Features:None
-
Laundry Features:1st Floor
Room Dimensions
-
Living Area Units:Square Feet
-
Living Room Area:299
-
Living Room Length:23
-
Living Room Width:13
-
Kitchen Area:216
-
Kitchen Length:18
-
Kitchen Width:12
-
Dining Room Area:132
-
Dining Room Length:12
-
Dining Room Width:11
-
Master Bedroom Area:288
-
Master Bedroom Length:18
-
Master Bedroom Width:16
-
Bedroom 2 Width:9
-
Bedroom 2 Area:99
-
Bedroom 2 Length:11
-
Bedroom 3 Area:192
-
Bedroom 3 Length:12
-
Bedroom 3 Width:16
The Property
-
Property Type:Residential
-
Property Subtype:Single Family Residence
-
Property Condition:31-50
-
Lot Features:2 - 5 Acres, Few Trees, Wooded
-
Lot Size Acres:2.58
-
Lot Size Area:2.58
-
Lot Size SqFt:112384.8
-
Lot Size Units:Acres
-
Parcel Number:511500124103
-
Waterfront Features:Creek, Water Access
Listing Agent
- Contact info:
- Agent phone:
- (864) 607-8338
- Office phone:
- (864) 380-4537
Taxes
-
Tax Annual Amount:2474
Beds
-
Bedrooms Total:3
-
Main Level Bedrooms:1
Baths
-
Total Baths:2
-
Full Baths:2
-
Main Level Baths:1
Heating & Cooling
-
Heating:Forced Air, Natural Gas
-
Heating:true
-
Cooling:Central Air
-
Cooling:true
Utilities
-
Water Source:Public
-
Sewer:Septic Tank
Appliances
-
Appliances:Dryer, Refrigerator, Washer, Free-Standing Electric Range, Electric Water Heater
Schools
-
Elementary School:Ambler
-
Middle Or Junior School:Pickens
-
High School:Pickens
The Community
-
Subdivision:SC
-
Subdivision Name:None
-
Community Features:None
-
Association:false
-
Association Fee Includes:None
Parking
-
Garage:true
-
Attached Garage:false
-
Garage Spaces:4
-
Carport:true
-
Parking Total:4
-
Parking Features:Detached, Gravel, Workshop in Garage, Yard Door, Carport, Driveway
-
Open Parking:true
Monthly cost estimate

Asking price
$365,000
| Expense | Monthly cost |
|---|---|
|
Mortgage
This calculator is intended for planning and education purposes only. It relies on assumptions and information provided by you regarding your goals, expectations and financial situation, and should not be used as your sole source of information. The output of the tool is not a loan offer or solicitation, nor is it financial or legal advice. |
$1,954
|
| Taxes | $206 |
| Insurance | $100 |
| Utilities | N/A |
| Total | $2,260/mo.* |
| *This is an estimate |
Walk Score®
Provided by WalkScore® Inc.
Walk Score is the most well-known measure of walkability for any address. It is based on the distance to a variety of nearby services and pedestrian friendliness. Walk Scores range from 0 (Car-Dependent) to 100 (Walker’s Paradise).
Sale history
| Date | Event | Source | Price | % Change |
|---|---|---|---|---|
|
7/17/25
Jul 17, 2025
|
Listed / Active | GGAR | $365,000 | |
|
5/27/25
May 27, 2025
|
Price Changed | GGAR | ||
|
3/17/25
Mar 17, 2025
|
Price Changed | GGAR |

































