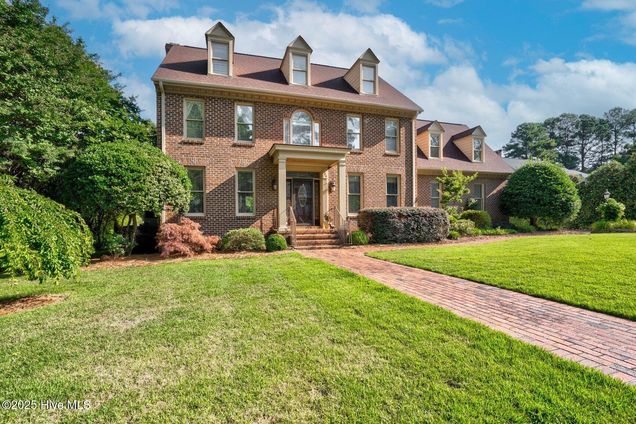204 Ashmore Lane
Rocky Mount, NC 27804
Map
- 4 beds
- 2.5 baths
- 2,611 sqft
- ~1/2 acre lot
- $168 per sqft
- 1989 build
- – on site
More homes
The Waterfront Home You've Been Looking For! This classic brick traditional checks all the boxes. With a smart floorplan that offers easy flow for entertaining and connection, plus private spaces tucked away upstairs--including the laundry room--this home is perfect for both everyday living and special gatherings. A tremendous owner's suite with a spacious owner's bath, closet you will love. Total of FOUR Bedrooms, 3 1/2 Baths, plus large third floor space (not counted in total s/f) 2,611 s/f on a large .42 acre lot!But the true reason to fall in love? Location, location, location! Nestled in a peaceful, private neighborhood with gorgeous waterfront views, you'll feel miles away from the hustle--yet you're just around the corner from Target, Walmart, Food Lion, Hobby Lobby, TJ Maxx, PetSmart and more.Spend your evenings watching the water sparkle--or better yet, take the paddle boat or Jon boat out for a spin--both are included with the property!Enjoy the quiet life without sacrificing convenience. This is the lifestyle you've been waiting for--live the life you deserve!Features You'll Love: Appliances convey--including 2018 washer/dryer and microwave Brand new driveway (2023) and back walkway (2022) Updated stonework and landscaping lights (2022) Stair lighting added (2023) Second floor HVAC replaced in March 2025 Third floor window unit (2023) not included in total square footage Gas log fireplace insert (2018) Gorgeous second floor hardwoods and hallway (installed July 2018) Elegant carpet stair runner on both levels (2018)

Last checked:
As a licensed real estate brokerage, Estately has access to the same database professional Realtors use: the Multiple Listing Service (or MLS). That means we can display all the properties listed by other member brokerages of the local Association of Realtors—unless the seller has requested that the listing not be published or marketed online.
The MLS is widely considered to be the most authoritative, up-to-date, accurate, and complete source of real estate for-sale in the USA.
Estately updates this data as quickly as possible and shares as much information with our users as allowed by local rules. Estately can also email you updates when new homes come on the market that match your search, change price, or go under contract.
Checking…
•
Last updated Jul 14, 2025
•
MLS# 100511670 —
The Building
-
Year Built:1989
-
Construction:Wood Frame
-
Construction Type:Stick Built
-
Roof:Shingle
-
Attic:Eave Storage, Stairs - Perm, Floored - Partial
-
Stories:2.0
-
Stories/Levels:Two
-
Exterior Finish:Brick Veneer
-
Foundation:Crawl Space
-
SqFt - Heated:2,611 Sqft
-
Patio and Porch Features:Covered, Porch
Interior
-
Interior Features:Blinds/Shades, Solid Surface
-
# Rooms:6
-
Dining Room Type:Formal
-
Flooring:Carpet, Wood, Tile
-
Fireplace:1
Financial & Terms
-
Terms:Cash, VA Loan, FHA, Conventional
Location
-
Directions to Property:From 64E take Exit 467 For US 64 Buck Leonard Blvd. Left on Country Club Road. Straight on Jeffreys Road. Left on Waterford Lane. Go to the end. Right on Ashmore Lane. Beauty on Left!
-
Location Type:Mainland
-
City Limits:Yes
The Property
-
Property Type:A
-
Subtype:Single Family Residence
-
Lot Features:Cul-De-Sac
-
Lot Water Features:Boat Dock
-
Lot Dimensions:.42
-
Lot SqFt:18,295 Sqft
-
View Type:Lake
-
Waterfront:Yes
-
Zoning:RES
-
Acres Total:0.42
-
Fencing:Back Yard
-
Frontage Type:Lakefront
-
Road Type/Frontage:Public (City/Cty/St)
Listing Agent
- Contact info:
- Agent phone:
- (252) 314-8206
- Office phone:
- (252) 314-8206
Taxes
-
Tax Year:2024
-
Property Taxes:$2,735.58
Beds
-
Bedrooms:4
Baths
-
Total Baths:3.00
-
Full Baths:2
-
Half Baths:1
The Listing
Heating & Cooling
-
Heating:Forced Air
-
Heated SqFt:2600 - 2799
-
Cooling:Heat Pump
Utilities
-
Utilities:Natural Gas Available, Sewer Connected, Water Connected, Natural Gas Connected
-
Water Heater:Electric
-
Sewer:Municipal Sewer
-
Water Source:Municipal Water
Appliances
-
Appliances/Equipment:Dishwasher, Washer, Refrigerator, Electric Oven, Dryer
The Community
-
Subdivision:Waterford
-
Secondary Subdivision:N/A
-
HOA: Association Fee 1/Year:220.00
-
HOA and Neigh Amenities:Maint - Comm Areas
-
HOA:Yes
Parking
-
Garage & Parking: Total # Garage Spaces:2.00
-
Garage & Parking: Attached Garage Spaces:2.00
-
Parking Features:Concrete
Walk Score®
Provided by WalkScore® Inc.
Walk Score is the most well-known measure of walkability for any address. It is based on the distance to a variety of nearby services and pedestrian friendliness. Walk Scores range from 0 (Car-Dependent) to 100 (Walker’s Paradise).
Bike Score®
Provided by WalkScore® Inc.
Bike Score evaluates a location's bikeability. It is calculated by measuring bike infrastructure, hills, destinations and road connectivity, and the number of bike commuters. Bike Scores range from 0 (Somewhat Bikeable) to 100 (Biker’s Paradise).
Transit Score®
Provided by WalkScore® Inc.
Transit Score measures a location's access to public transit. It is based on nearby transit routes frequency, type of route (bus, rail, etc.), and distance to the nearest stop on the route. Transit Scores range from 0 (Minimal Transit) to 100 (Rider’s Paradise).
Soundscore™
Provided by HowLoud
Soundscore is an overall score that accounts for traffic, airport activity, and local sources. A Soundscore rating is a number between 50 (very loud) and 100 (very quiet).
Air Pollution Index
Provided by ClearlyEnergy
The air pollution index is calculated by county or urban area using the past three years data. The index ranks the county or urban area on a scale of 0 (best) - 100 (worst) across the United Sates.
Sale history
| Date | Event | Source | Price | % Change |
|---|---|---|---|---|
|
7/11/25
Jul 11, 2025
|
Sold | HIVE | $439,000 | |
|
6/5/25
Jun 5, 2025
|
Pending | HIVE | $439,000 | |
|
6/5/25
Jun 5, 2025
|
Listed / Active | HIVE | $439,000 | 72.8% (10.2% / YR) |








































