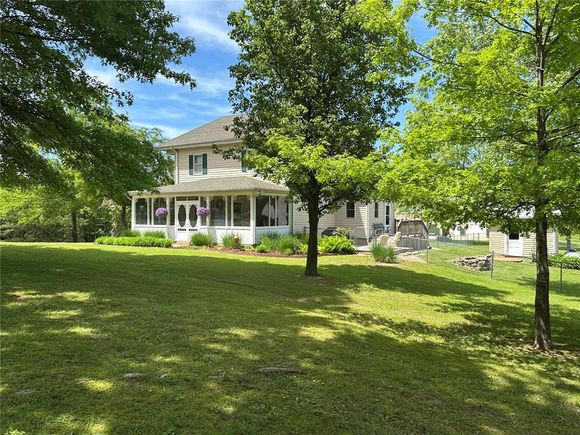2037 County Line Road
Gerald, MO 63037
Map
- 4 beds
- 2 baths
- 2,752 sqft
- ~21 acre lot
- $175 per sqft
- 1921 build
- – on site
More homes
Welcome to your Charming Countryside Retreat on 21 picturesque acres. Step into a timeless elegance, beautifully preserved & thoughtfully updated 2-story home, over 2750sq ft of character, comfort, & versatility. Discover beautiful landscaped grounds, a cozy fire pit & fenced yard, nestled on a stunning blend of open fields & serene woods, more like a peaceful escape. You'll be greeted by exquisite original millwork, classic doors, & intricate details that speak to the home's rich heritage & vintage charm. Spacious living room flows seamlessly to a grand parlor, w/ original pocket doors-ideal as 2nd gathering space, office, or 4th bedroom. Sunlit dining room framed by a large bay window, opening into a well appointed kitchen that balances form & function. The open-air deck-perfect for morning coffee or evening relaxation. Upstairs, 3-generously sized bedrooms & remodeled bath. Oversized 28'x28' detached garage & 30'x50' workshop w/ 10'ftdoors & 12'x 50' loft. Great Country Living!!!

Last checked:
As a licensed real estate brokerage, Estately has access to the same database professional Realtors use: the Multiple Listing Service (or MLS). That means we can display all the properties listed by other member brokerages of the local Association of Realtors—unless the seller has requested that the listing not be published or marketed online.
The MLS is widely considered to be the most authoritative, up-to-date, accurate, and complete source of real estate for-sale in the USA.
Estately updates this data as quickly as possible and shares as much information with our users as allowed by local rules. Estately can also email you updates when new homes come on the market that match your search, change price, or go under contract.
Checking…
•
Last updated Jul 9, 2025
•
MLS# 25032944 —
The Building
-
Year Built:1921
-
New Construction:false
-
Construction Materials:Vinyl Siding
-
Architectural Style:Craftsman, Ranch/2 story
-
Roof:Architectural Shingle
-
Exterior Features:Fire Pit, Private Yard
-
Door Features:Panel Door(s), Pocket Door(s), Storm Door(s)
-
Patio And Porch Features:Covered, Deck, Glass Enclosed, Patio, Porch, Side Porch
-
Basement:true
-
Basement:Concrete, Partial, Sump Pump, Unfinished
-
Above Grade Finished Area:2,752 Sqft
Interior
-
Interior Features:Breakfast Room, Built-in Features, Ceiling Fan(s), Country Kitchen, Crown Molding, Custom Cabinetry, Double Vanity, Eat-in Kitchen, High Ceilings, Natural Woodwork, Shower, Special Millwork, Workshop/Hobby Area
-
Rooms Total:9
-
Levels:Two
-
Flooring:Carpet, Wood
-
Fireplace:false
-
Living Area Source:Other
-
Living Area:2752
-
Laundry Features:Laundry Room
Financial & Terms
-
Listing Terms:Cash, Conventional
-
Ownership Type:Private
-
Possession:Close Of Escrow
-
Land Lease:false
-
Home Warranty:false
Location
-
Longitude:-91.36386928
-
Latitude:38.44248011
The Property
-
Property Condition:Updated/Remodeled
-
Property Sub Type:Farm
-
Property Type:Farm
-
Parcel Number:14-8-270-0-000-004000
-
Lot Size Acres:21
-
Lot Size Dimensions:IRREGULAR
-
Lot Size Source:Public Records
-
Waterfront:false
-
Road Surface Type:Asphalt
-
Road Frontage Type:County Road
Listing Agent
- Contact info:
- Agent phone:
- (573) 437-8500
- Office phone:
- (573) 437-8500
Taxes
-
Tax Year:2024
-
Tax Annual Amount:$1,512
Beds
-
Main Level Bedrooms:1
-
Upper Level Bedrooms:3
-
Bedrooms Total:4
Baths
-
Bathrooms Total:2
-
Main Level Bathrooms Half:1
-
Upper Level Bathrooms Full:1
-
Bathrooms Full:1
-
Bathrooms Half:1
Heating & Cooling
-
Cooling:Ceiling Fan(s), Central Air
-
Heating:Forced Air, Propane
Utilities
-
Utilities:Electricity Connected, Propane, Propane Leased
-
Electric:220 Volts, Ameren
-
Water Source:Well
Appliances
-
Appliances:Electric Cooktop, Dishwasher, Exhaust Fan, Built-In Electric Oven, Propane Water Heater, Refrigerator, Gas Water Heater, Water Softener
Schools
-
Elementary School:Gerald Elem.
-
Middle School:Owensville Middle
-
High School:Owensville High
-
High School District:Gasconade Co. R Ii
The Community
-
Subdivision Name:N/A
-
Pool Private:false
-
Pool:No
Parking
-
Parking Features:Additional Parking, Driveway, Garage, Garage Door Opener, Gravel, Oversized, RV Access/Parking, Workshop in Garage
-
Garage Size Description:28X28
-
Garage Spaces:2
-
Garage:true
-
Attached Garage:false
-
Carport:false
Walk Score®
Provided by WalkScore® Inc.
Walk Score is the most well-known measure of walkability for any address. It is based on the distance to a variety of nearby services and pedestrian friendliness. Walk Scores range from 0 (Car-Dependent) to 100 (Walker’s Paradise).
Bike Score®
Provided by WalkScore® Inc.
Bike Score evaluates a location's bikeability. It is calculated by measuring bike infrastructure, hills, destinations and road connectivity, and the number of bike commuters. Bike Scores range from 0 (Somewhat Bikeable) to 100 (Biker’s Paradise).
Sale history
| Date | Event | Source | Price | % Change |
|---|---|---|---|---|
|
7/9/25
Jul 9, 2025
|
Sold | MARIS | $482,000 | -7.1% |
|
5/25/25
May 25, 2025
|
Pending | MARIS | $519,000 | |
|
5/14/25
May 14, 2025
|
Listed / Active | MARIS | $519,000 |






























































































