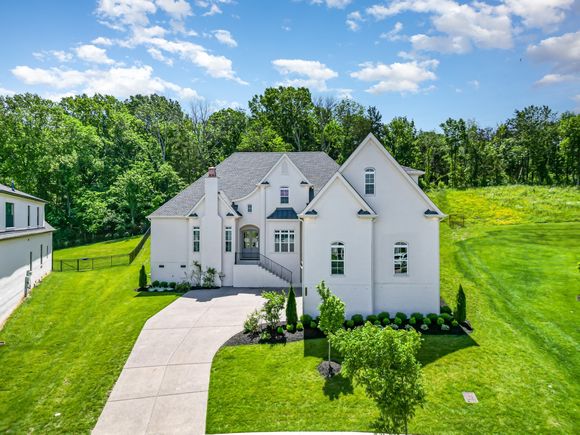2036 Bocage Cir
Nolensville, TN 37135
Map
- 4 beds
- 4 baths
- 3,821 sqft
- $340 per sqft
- 2022 build
- – on site
NEWLY BUILT HOME IN HIGHLY RANKED NOLENSVILLE SCHOOLS! Located in one of Nolensville’s most sought-after communities—Annecy—this stunning semi-custom home blends timeless design w/ everyday functionality. This St. Andrews floor plan by Turnberry Homes offers nearly all main-level living on a private, tree-lined lot. Soaring 12' ceilings welcome you into a bright, open-concept layout where natural light fills every corner. The spacious living room features a cozy gas fireplace and opens seamlessly to the kitchen and dining areas. The chef’s kitchen is a true standout, complete with a 6-burner gas range, commercial-size fridge/freezer, sleek quartz countertops, and an oversized island built for gathering. The main-level primary suite offers a peaceful retreat with a spa-inspired en suite, custom walk-in closet designed for maximum storage and style, and direct access to the covered patio to enjoy your morning coffee and evening wine. 2 additional bedrooms, dedicated home office, formal dining room, and laundry are all conveniently located on the first floor. Upstairs, a large bonus room and private guest suite add flexibility—ideal for a media room, gym, creative space, or extended-stay guests. Step outside to a large covered back patio that overlooks a serene, private backyard—perfect for unwinding, entertaining, or evenings around the outdoor fireplace. The spacious 3-car garage provides ample storage for vehicles, tools, and more. Highly ranked Williamson CO schools, proximity to restaurants, Nolensville Rd, the NEW town square & Publix grocery store development, and so much more make this house a convenient location while being situated in a quiet neighborhood. 1% lender credit with use of preferred lender.

Last checked:
As a licensed real estate brokerage, Estately has access to the same database professional Realtors use: the Multiple Listing Service (or MLS). That means we can display all the properties listed by other member brokerages of the local Association of Realtors—unless the seller has requested that the listing not be published or marketed online.
The MLS is widely considered to be the most authoritative, up-to-date, accurate, and complete source of real estate for-sale in the USA.
Estately updates this data as quickly as possible and shares as much information with our users as allowed by local rules. Estately can also email you updates when new homes come on the market that match your search, change price, or go under contract.
Checking…
•
Last updated Jul 18, 2025
•
MLS# 2944060 —
The Building
-
Year Built:2022
-
Year Built Details:EXIST
-
New Construction:false
-
Construction Materials:Brick
-
Stories:2
-
Levels:Two
-
Basement:Crawl Space
-
Other Equipment:Irrigation Equipment
-
Patio And Porch Features:Patio, Covered, Porch
-
Building Area Units:Square Feet
-
Building Area Total:3821
-
Building Area Source:Owner
-
Above Grade Finished Area:3821
-
Above Grade Finished Area Units:Square Feet
-
Above Grade Finished Area Source:Owner
-
Below Grade Finished Area Source:Owner
-
Below Grade Finished Area Units:Square Feet
Interior
-
Interior Features:Bookcases, Built-in Features, Ceiling Fan(s), Central Vacuum, Entrance Foyer, High Ceilings, In-Law Floorplan, Open Floorplan, Pantry, Storage, Walk-In Closet(s), Primary Bedroom Main Floor, Kitchen Island
-
Flooring:Wood, Tile
-
Fireplace:true
-
Fireplaces Total:3
Room Dimensions
-
Living Area:3821
-
Living Area Units:Square Feet
-
Living Area Source:Owner
Location
-
Directions:From Nashville, I 24 E, exit 62 R onto Burkitt Rd, L onto Battle Rd, L onto McFarlin Rd, R onto Fly Rd, R onto Rock Springs Rd, L onto Rocky Fork Rd, R onto Annecy Pkwy, L onto Charvillon St, R onto Bocage Cir, home on the R
-
Latitude:35.93780076
-
Longitude:-86.63220241
The Property
-
Parcel Number:094058K B 02100 00017058K
-
Property Type:Residential
-
Property Subtype:Single Family Residence
-
Lot Features:Private
-
Lot Size Acres:0.6
-
Lot Size Dimensions:67 X 283
-
Lot Size Area:0.6
-
Lot Size Units:Acres
-
Lot Size Source:Calculated from Plat
-
View:false
-
Property Attached:false
Listing Agent
- Contact info:
- Agent phone:
- (615) 438-6658
- Office phone:
- (615) 265-8284
Taxes
-
Tax Annual Amount:4827
Beds
-
Bedrooms Total:4
-
Main Level Bedrooms:3
Baths
-
Total Baths:4
-
Full Baths:3
-
Half Baths:1
The Listing
-
Special Listing Conditions:Standard
Heating & Cooling
-
Heating:Central
-
Heating:true
-
Cooling:Central Air
-
Cooling:true
Utilities
-
Utilities:Water Available
-
Sewer:Public Sewer
-
Water Source:Public
Appliances
-
Appliances:Double Oven, Gas Range, Dishwasher, Disposal, Stainless Steel Appliance(s)
Schools
-
Elementary School:Nolensville Elementary
-
Middle Or Junior School:Mill Creek Middle School
-
High School:Nolensville High School
The Community
-
Subdivision Name:Annecy Ph2b
-
Senior Community:false
-
Waterfront:false
-
Pool Private:false
-
Association:true
-
Association Amenities:Park, Playground, Pool, Sidewalks, Underground Utilities, Trail(s)
-
$100Association Fee:
-
Association Fee Includes:Recreation Facilities
-
Association Fee Frequency:Monthly
Parking
-
Parking Total:3
-
Parking Features:Attached
-
Garage:true
-
Attached Garage:true
-
Garage Spaces:3
-
Covered Spaces:3
-
Carport:false
Monthly cost estimate

Asking price
$1,299,900
| Expense | Monthly cost |
|---|---|
|
Mortgage
This calculator is intended for planning and education purposes only. It relies on assumptions and information provided by you regarding your goals, expectations and financial situation, and should not be used as your sole source of information. The output of the tool is not a loan offer or solicitation, nor is it financial or legal advice. |
$6,960
|
| Taxes | $402 |
| Insurance | $357 |
| HOA fees | $100 |
| Utilities | $180 See report |
| Total | $7,999/mo.* |
| *This is an estimate |
Air Pollution Index
Provided by ClearlyEnergy
The air pollution index is calculated by county or urban area using the past three years data. The index ranks the county or urban area on a scale of 0 (best) - 100 (worst) across the United Sates.
Sale history
| Date | Event | Source | Price | % Change |
|---|---|---|---|---|
|
7/18/25
Jul 18, 2025
|
Listed / Active | REALTRACS | $1,299,900 |




















































