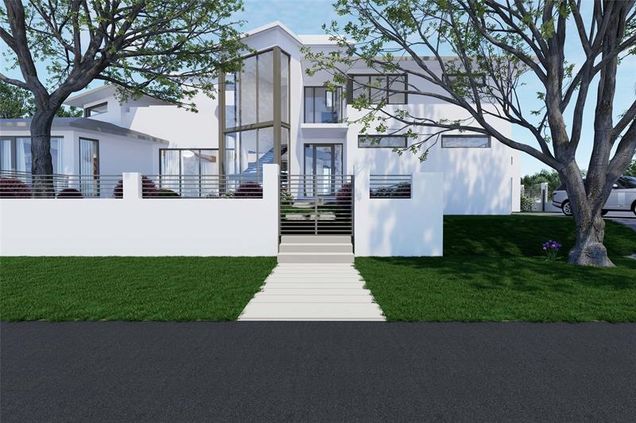2035 Intracoastal Dr
Fort Lauderdale, FL 33305
Map
- 7 beds
- 7.5 baths
- 6,147 sqft
- 13,339 sqft lot
- $1,057 per sqft
- 2025 build
- – on site
Prepare To Be Utterly Captivated. This New Estate is a Masterpiece in Design. Every Facet Embodies Visionary Artistry & Engineering Brilliance By Double P Construction On Famed Intracoastal Dr. An Architectural Masterpiece Merging Innovation w/ Timeless Refinement. An Interior That Offers Bold Lines & Seamless Volumes. The Custom Kitchen & Closets Brings Elevated Italian Luxury. Master w/ Private Baths & Closets, Plus 6 More EnSuite, 2 Gr Fl, Both w/ Separate Entrances. Bar Area w/ FP. Take The Glass Tube Elevator that Reaches The 3rd Floor Club Room & Observation Deck ToSee The Intracoastal Waterway & Birch State Park, Plus Feel The Forever Warm Ocean Breeze. Massive Fenced Lot, Electric Gate, W/ 3 Lift-Compatable Garage Stalls, This is More Than A Home—It’s A World-Class Trophy Estate!

Last checked:
As a licensed real estate brokerage, Estately has access to the same database professional Realtors use: the Multiple Listing Service (or MLS). That means we can display all the properties listed by other member brokerages of the local Association of Realtors—unless the seller has requested that the listing not be published or marketed online.
The MLS is widely considered to be the most authoritative, up-to-date, accurate, and complete source of real estate for-sale in the USA.
Estately updates this data as quickly as possible and shares as much information with our users as allowed by local rules. Estately can also email you updates when new homes come on the market that match your search, change price, or go under contract.
Checking…
•
Last updated Jul 17, 2025
•
MLS# F10509638 —
The Building
-
Year Built:2025
-
Year Built Description:Under Construction
-
Construction Type:Cbs Construction
-
Style:Pool Only
-
Design Description:Three Or More Stories
-
Roof Description:Metal Roof
-
Year Roof Installed:2025
-
Exterior Features:Barbecue, Built-In Grill, Exterior Lighting, High Impact Doors, Open Balcony, Privacy Wall, Private Rooftop Terrace
-
Front Exposure:East
Interior
-
Interior Features:Bar, Built-Ins, Kitchen Island, Elevator, Laundry Tub, Pantry, Walk-In Closets
-
Rooms Description:Den/Library/Office, Family Room
-
Floor Description:Tile Floors, Wood Floors
-
Window Treatments:High Impact Windows
Room Dimensions
-
SqFt Living Room Area:6,147 Sqft
Financial & Terms
-
Terms Considered:Cash, Conventional, FHA-Va Approved
Location
-
Directions:Sunrise Blvd to Bayview Dr, North to NE 18th St, E to Intracoastal Dr, north to property.
-
Latitude:26.152650
-
Longitude:-80.107858
The Property
-
Type of Property:Single
-
Property Type:Single Family
-
Property SqFt:13,339 Sqft
-
Parcel Number:494236030160
-
Total SqFt:8,361 Sqft
-
Approx Lot Size:0 Sqft
-
Lot SqFt:13,339 Sqft
-
Lot Description:1/4 To Less Than 1/2 Acre Lot, East Of Us 1
-
Zoning:RS-4.4
-
Geographic Area:Ft Ldale NE (3240-3270;3350-3380;3440-3450;3700)
-
View:Intracoastal View, Preserve
-
Waterfront Property:No
Listing Agent
- Contact info:
- Agent phone:
- (954) 870-7687
- Office phone:
- (954) 870-7687
Taxes
-
Tax Year:2024
-
Tax Amount:$17,535
-
Tax Information:Tax Reflects No Exemptions
Beds
-
Total Bedrooms:7
-
Bedroom Description:At Least 1 Bedroom Ground Level, Master Bedroom Upstairs
-
Main Level Bedrooms:2
Baths
-
Full Baths:7
-
Half Baths:1
-
Main Level Baths:2
-
Master Bath Description:Dual Sinks, Separate Tub & Shower
The Listing
-
Auction:No
Heating & Cooling
-
Cooling Description:Central Cooling, Electric Cooling
-
Heating Description:Central Heat
Utilities
-
Water Description:Municipal Water
-
Sewer Description:Municipal Sewer
-
Internet:Yes
Appliances
-
Equipment Appliances:Automatic Garage Door Opener, Dishwasher, Disposal, Dryer, Electric Water Heater, Elevator, Gas Range, Microwave, Refrigerator, Washer
Schools
-
Elementary School:Bayview
-
Middle School:Sunrise
-
Senior High School:Fort Lauderdale
The Community
-
Subdivision Name:Coral Ridge North 28-37 B
-
Subdivision Information:No Subdiv/Park Info
-
Subdivision Complex Bldg:Coral Ridge North 28-37 B
-
Gated Community:No
-
Development Name:Coral Ridge
-
Pool:Yes
-
Pool Description:Below Ground Pool, Concrete, Free Form, Heated, Salt Chlorination
-
Pool Dimensions:14 Sqft
-
Spa:Yes
-
Restrictions:No Restrictions
Parking
-
Garage Description:Attached
-
# of Garage Spaces:3
-
Covered Spaces:3
-
Parking Description:Driveway, Pavers, Street Parking
Extra Units
-
Guest House:No
Monthly cost estimate

Asking price
$6,500,000
| Expense | Monthly cost |
|---|---|
|
Mortgage
This calculator is intended for planning and education purposes only. It relies on assumptions and information provided by you regarding your goals, expectations and financial situation, and should not be used as your sole source of information. The output of the tool is not a loan offer or solicitation, nor is it financial or legal advice. |
$34,805
|
| Taxes | N/A |
| Insurance | $1,787 |
| Utilities | $267 See report |
| Total | $36,859/mo.* |
| *This is an estimate |
Soundscore™
Provided by HowLoud
Soundscore is an overall score that accounts for traffic, airport activity, and local sources. A Soundscore rating is a number between 50 (very loud) and 100 (very quiet).
Air Pollution Index
Provided by ClearlyEnergy
The air pollution index is calculated by county or urban area using the past three years data. The index ranks the county or urban area on a scale of 0 (best) - 100 (worst) across the United Sates.
Sale history
| Date | Event | Source | Price | % Change |
|---|---|---|---|---|
|
7/16/25
Jul 16, 2025
|
Listed / Active | GFLR | $6,500,000 | |
|
7/16/25
Jul 16, 2025
|
Delisted / Withdrawn | GFLR | $6,500,000 | 282.4% (241.7% / YR) |
|
5/16/24
May 16, 2024
|
GFLR | $1,700,000 | -29.2% |




































