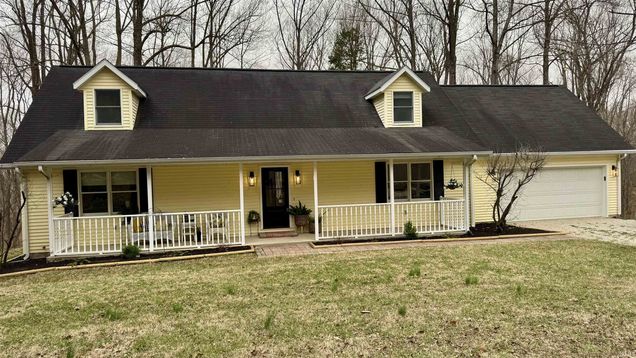0 N State Road
Shoals, IN 47581
Map
- 3 beds
- 2 baths
- – sqft
- ~90 acre lot
- – on site
Experience the charm of this beautifully updated Cape Cod home, now offered with 90+/- expansive wooded acres. Located along a peaceful stretch of State Highway 450, this property provides a rare opportunity to own a private retreat with unparalleled access to nature. Adjacent to over 100 acres of open-access state forestry lands and just above multiple public access sites for the East Fork of the White River, this location is a haven for outdoor enthusiasts. Whether you enjoy hunting, hiking, trail riding, or simply soaking in the beauty of nature, this property offers it all. Dressed logging roads create a network of trails, making it easy to explore the landscape, perfect for ATV riding, mountain biking, or wildlife watching. The 3,420 sq. ft., 3-bedroom, 2.5-bath home has been thoughtfully updated to offer modern comfort and timeless charm. Recent upgrades include new flooring, fresh paint, updated lighting, and beautifully renovated kitchen and baths. The home also features a newly expanded 732 sq. ft. finished office space, providing plenty of room for productivity. With high-speed fiber optic internet, this is the perfect setup for remote work, at-home businesses, or students needing reliable connectivity. The attached 2-car garage offers convenience and extra storage, while the 40’x24’x12’ pole barn with concrete floors and electrical is ideal for storage, a workshop, or equipment. The expansive wooded acreage provides excellent deer and turkey hunting, while the proximity to the East Fork of the White River offers fishing, boating, and kayaking opportunities. With private well water and modern utilities, this home is fully equipped for self-sufficient country living. Move-in ready and offered fully furnished—including décor—this rare find is waiting for you! Don't miss out on the opportunity to own a truly unique property that delivers both modern living and a nature-filled lifestyle.

Last checked:
As a licensed real estate brokerage, Estately has access to the same database professional Realtors use: the Multiple Listing Service (or MLS). That means we can display all the properties listed by other member brokerages of the local Association of Realtors—unless the seller has requested that the listing not be published or marketed online.
The MLS is widely considered to be the most authoritative, up-to-date, accurate, and complete source of real estate for-sale in the USA.
Estately updates this data as quickly as possible and shares as much information with our users as allowed by local rules. Estately can also email you updates when new homes come on the market that match your search, change price, or go under contract.
Checking…
•
Last updated Jun 4, 2025
•
MLS# 202419078 —
The Building
-
Year Built:1994
-
New Construction:No
-
Architecural Style:Cape Cod
-
Style:One and Half Story
-
Exterior:Vinyl
-
Basement:No
-
Basement/Foundation:Crawl
-
Total SqFt:3420
-
Total Finished SqFt:3420
-
Above Grade Finished SqFt:3420
Interior
-
Laundry Level:Main
-
# of Fireplaces:1
-
Fireplace:Living/Great Rm
-
Fireplace:Yes
Room Dimensions
-
1st Bedroom Length:10
-
1st Bedroom Width:11
-
2nd Bedroom Length:9
-
2nd Bedroom Width:10
-
3rd Bedroom Width:10
-
3rd Bedroom Length:9
Location
-
Directions to Property:https://maps.app.goo.gl/rmng9sSCFM62QREu6
-
Latitude:38.790685
-
Longitude:-86.6889232037048
The Property
-
Parcel# ID:51-05-12-400-044.000-006
-
Property Subtype:Site-Built Home
-
Lot Dimensions:irregular
-
Lot Description:Heavily Wooded, Irregular, 15+, Wooded
-
Approx Lot Size SqFt:4051080
-
Approx Lot Size Acres:90
-
Waterfront:No
Listing Agent
- Contact info:
- No listing contact info available
Taxes
-
Annual Taxes:1100
Beds
-
Total # Bedrooms:3
-
1st Bedroom Level:Main
-
2nd Bedroom Level:Upper
-
3rd Bedroom Level:Upper
Baths
-
Total Baths:3
-
Total Half Baths:1
-
Total Full Baths:2
-
# of Full Baths Main:1
-
# Half Baths Main:1
-
# of Full Baths Upper:1
The Listing
-
Unbranded Virtual Tour:https://www.propertypanorama.com/instaview/irmls/202419078
Heating & Cooling
-
Heating Fuel:Electric, Gas, Propane
-
Cooling:Central Air
Utilities
-
Water Utility:Well
-
Well Type:Private
-
Sewer:Septic
Schools
-
Elementary:Shoals Community
-
Middle School:Shoals Community
-
High School:Shoals
-
School District:Shoals Community School Corp.
The Community
-
Subdivision:None
-
Pool:No
-
Association Dues Frequency:Not Applicable
Parking
-
Garage:Yes
-
Garage Type:Attached
-
Garage Length:30
-
Garage SqFt:750
-
Garage Width:25
-
Garage/# of Cars:2
Monthly cost estimate

Asking price
$749,900
| Expense | Monthly cost |
|---|---|
|
Mortgage
This calculator is intended for planning and education purposes only. It relies on assumptions and information provided by you regarding your goals, expectations and financial situation, and should not be used as your sole source of information. The output of the tool is not a loan offer or solicitation, nor is it financial or legal advice. |
$4,015
|
| Taxes | $337,590 |
| Insurance | $206 |
| Utilities | N/A |
| Total | $341,811/mo.* |
| *This is an estimate |
Walk Score®
Provided by WalkScore® Inc.
Walk Score is the most well-known measure of walkability for any address. It is based on the distance to a variety of nearby services and pedestrian friendliness. Walk Scores range from 0 (Car-Dependent) to 100 (Walker’s Paradise).
Sale history
| Date | Event | Source | Price | % Change |
|---|---|---|---|---|
|
3/20/25
Mar 20, 2025
|
Price Changed | IRMLS | $749,900 | 6.4% |
|
12/2/24
Dec 2, 2024
|
Price Changed | IRMLS | $704,900 | -3.4% |
|
10/2/24
Oct 2, 2024
|
Price Changed | IRMLS | $729,900 | -3.9% |




































