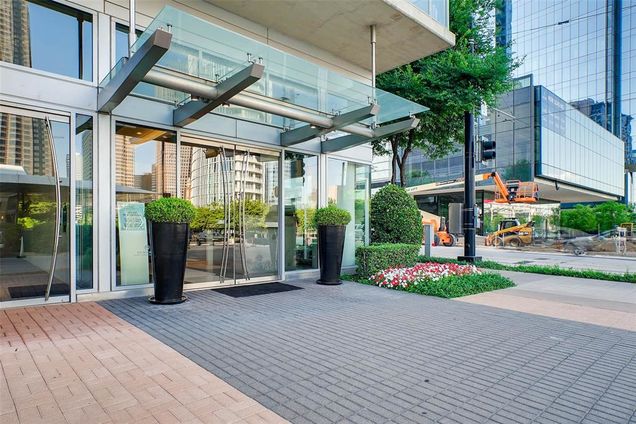2025 Woodall Rodgers Unit 22
Dallas, TX 75201
Map
- 2 beds
- 3 baths
- 2,412 sqft
- $412 per sqft
- 2014 build
- – on site
More homes
This is your opportunity to own 1 of only 10 exclusive units designed by Neal Stewart. Decked out California Closets in both master suites, each with it’s own balcony overlooking a tree lined view of the Dallas skyline. Plus, an additional space for home office, wine room, etc. With Klyde Warren Park directly across the street, there’s no worry of a future building blocking the skyline views. This chic residence offers an exclusive lifestyle with concierge, and renowned restaurants, park, and Dallas Arts District within walking distance. Elegant finishes include wide plank white oak floors, electric shades, Poggenpohl cabinetry, textured quartz counters, Wolf, Sub-Zero, & Bosch appliances. Gym. Great Storage.

Last checked:
As a licensed real estate brokerage, Estately has access to the same database professional Realtors use: the Multiple Listing Service (or MLS). That means we can display all the properties listed by other member brokerages of the local Association of Realtors—unless the seller has requested that the listing not be published or marketed online.
The MLS is widely considered to be the most authoritative, up-to-date, accurate, and complete source of real estate for-sale in the USA.
Estately updates this data as quickly as possible and shares as much information with our users as allowed by local rules. Estately can also email you updates when new homes come on the market that match your search, change price, or go under contract.
Checking…
•
Last updated Apr 7, 2025
•
MLS# 14232990 —
The Building
-
Year Built:2014
-
Year Built Details:Preowned
-
Architectural Style:Contemporary/Modern
-
Structural Style:Condo/Townhome, Hi Rise
-
Window Features:Electric Shades, Window Coverings
-
Patio And Porch Features:Roof Top Deck/Patio
-
Security Features:Other, Security System
-
Accessibility Features:Accessible Elevator Installed
-
Accessibility Features:Yes
-
Roof:Other
-
Foundation Details:Other
-
Levels:One
-
Construction Materials:Concrete, Fiber Cement, Steel Siding
-
Building Area Total:2412.00
Interior
-
Interior Features:Cable TV Available, Decorative Lighting, Elevator, High Speed Internet Available, Vaulted Ceiling(s)
-
Flooring:Marble, Stone, Wood
-
Laundry Features:Electric Dryer Hookup, Full Size W/D Area, Washer Hookup
-
# of Dining Areas:1
-
# of Living Areas:2
Room Dimensions
-
Living Area:2412.00
Location
-
Directions:Northwest corner of Woodall Rodgers and Olive Street, directly across the street from Savor Restaurant and next to Miriam Restaurant (previously Lark). Parking in garage between 2025 & Miriam Cocina Latina Restaurant. See parking spots reserved for Parkside.
-
Latitude:32.79042900
-
Longitude:-96.80262600
The Property
-
Property Type:Residential
-
Property Subtype:Condominium
-
Property Attached:No
-
Parcel Number:00C55740000000022
-
Lot Size:Condo/Townhome Lot
-
Lot Size Units:Acres
-
Exterior Features:Balcony, Fire Pit, Lighting, Outdoor Living Center
-
Unit Number:22
-
Waterfront:No
-
Will Subdivide:No
Listing Agent
- Contact info:
- No listing contact info available
Taxes
-
Tax Lot:1
-
Tax Block:A/525
-
Tax Legal Description:PARKSIDE RESIDENTIAL CONDOMINIUM BLK A/525 LT
Beds
-
Bedrooms Total:2
Baths
-
Total Baths:2.10
-
Total Baths:3
-
Full Baths:2
-
Half Baths:1
The Listing
Heating & Cooling
-
Heating:Central, Natural Gas
-
Cooling:Central Air, Electric
Utilities
-
Utilities:City Sewer, City Water, Underground Utilities
Appliances
-
Appliances:Built-in Refrigerator, Commercial Grade Range, Convection Oven, Dishwasher, Disposal, Electric Oven, Gas Cooktop, Gas Range, Ice Maker, Microwave
Schools
-
School District:Dallas ISD
-
Elementary School:Houston
-
Elementary School Name:Houston
-
Middle Or Junior School:Rusk
-
Middle School Name:Rusk
-
High School:North Dallas
-
High School Name:North Dallas
The Community
-
Subdivision Name:Parkside Residential Condo
-
Community Features:Club House, Common Elevator, Gated, Guarded Entrance
-
Pool:No
-
Association Type:Mandatory
-
Association Fee:1915
-
Association Fee Includes:Full Use of Facilities, Gas, Insurance, Maintenance Structure, Management Fees, Sewer, Water
-
Association Fee Frequency:Monthly
Parking
-
Garage:Yes
-
Garage Spaces:2
-
Garage Length:21
-
Garage Width:21
-
Covered Spaces:2
-
Parking Features:Assigned, Underground
Soundscore™
Provided by HowLoud
Soundscore is an overall score that accounts for traffic, airport activity, and local sources. A Soundscore rating is a number between 50 (very loud) and 100 (very quiet).
Air Pollution Index
Provided by ClearlyEnergy
The air pollution index is calculated by county or urban area using the past three years data. The index ranks the county or urban area on a scale of 0 (best) - 100 (worst) across the United Sates.


