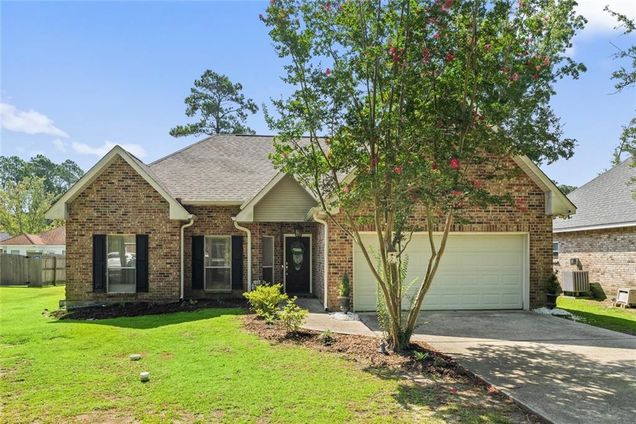2025 Steven Street
Mandeville, LA 70448
Map
- 3 beds
- 2 baths
- 1,620 sqft
- $169 per sqft
- 1998 build
This move-in ready home is a must-see, offering numerous updates and fantastic features throughout. Conveniently located near schools, shopping, and restaurants, it is part of the highly desirable Mandeville Blue Ribbon School District. As you enter, you're welcomed by wood-look ceramic tile flooring that is both stylish and easy to maintain. The open living room features vaulted ceilings, a large picture window overlooking the backyard, and a cozy wood-burning fireplace, creating a warm and inviting space. The kitchen offers ample counter space, stainless steel appliances, and additional bar seating, and opens to the breakfast area for easy entertaining and everyday living. The primary bedroom includes an ensuite bath complete with dual vanities, a soaking tub, and a separate shower. Outside, the oversized covered patio is great for relaxing or entertaining, and the fully fenced backyard has three recently replaced sides for added peace of mind. The two-car garage is currently being used as a home office and is equipped with a mini-split A/C unit installed in 2024. Additional updates include a new roof on both the house and shed, a water well pump replaced in 2019, a new well line and iron filter installed in 2024, a patio cover and gutters added in 2021, and a generator hookup added in 2022. The HVAC system is approximately seven years old. This well-maintained home is truly move-in ready and waiting for its new owner.

Last checked:
As a licensed real estate brokerage, Estately has access to the same database professional Realtors use: the Multiple Listing Service (or MLS). That means we can display all the properties listed by other member brokerages of the local Association of Realtors—unless the seller has requested that the listing not be published or marketed online.
The MLS is widely considered to be the most authoritative, up-to-date, accurate, and complete source of real estate for-sale in the USA.
Estately updates this data as quickly as possible and shares as much information with our users as allowed by local rules. Estately can also email you updates when new homes come on the market that match your search, change price, or go under contract.
Checking…
•
Last updated Jul 18, 2025
•
MLS# 2512243 —
The Building
-
Year Built:1998
-
Construction Materials:Brick
-
Architectural Style:Traditional
-
Building Area Total:2036
-
Building Area Source:Measured
-
Roof:Shingle
-
Foundation:Slab
-
Security Features:Security System, Closed Circuit Camera(s)
-
Exterior Features:Porch
-
Patio Features:Covered, Porch
-
Levels:One
-
Stories:1
Interior
-
Rooms Total:6
-
Interior Features:Pantry, Vaulted Ceiling(s)
-
Living Area:1620
-
Living Area Source:Measured
-
Fireplace:Yes
-
Fireplace Features:Wood Burning
-
Laundry Features:Washer Hookup, Dryer Hookup
Financial & Terms
-
Home Warranty:No
Location
-
Cross Street:Joans St. and Soult St.
The Property
-
Parcel Number:49120
-
Property Type:Residential
-
Property Subtype:Detached
-
Property Subtype Additional:Detached, Single Family Residence
-
Property Condition:Very Good Condition
-
Lot Features:Outside City Limits, Rectangular Lot
-
Lot Size Area:0.21
-
Lot Size Acres:0.21
-
Lot Size Dimensions:66x132
Listing Agent
- Contact info:
- Agent phone:
- (985) 727-7000
- Office phone:
- (985) 727-7000
Taxes
-
Tax Legal Description:LOTS 11 13 SQ 321B MANDEVILLE INST NO 871475 INST NO 877546 INST NO 884272 INST NO 910657 INST NO 1076199 INST NO 1041394 INST NO 1253597 INST NO 1580837 INST NO 1589693 INST NO 1974876 INST NO 1998756 INST NO 2159309
Beds
-
Bedrooms Total:3
Baths
-
Total Baths:2
-
Full Baths:2
The Listing
-
Current Price:$275,000
-
Special Listing Conditions:None
Heating & Cooling
-
Heating:Central
-
Heating:Yes
-
Cooling:Central Air
-
Cooling:Yes
Utilities
-
Sewer:Septic Tank
-
Water Source:Well
Appliances
-
Appliances:Dishwasher, Microwave, Oven, Range
The Community
-
Subdivision Name:Hidden Pines
-
Pool Features:None
-
Association:No
Parking
-
Garage:Yes
-
Parking Features:Garage, Two Spaces, Garage Door Opener
Monthly cost estimate

Asking price
$275,000
| Expense | Monthly cost |
|---|---|
|
Mortgage
This calculator is intended for planning and education purposes only. It relies on assumptions and information provided by you regarding your goals, expectations and financial situation, and should not be used as your sole source of information. The output of the tool is not a loan offer or solicitation, nor is it financial or legal advice. |
$1,472
|
| Taxes | N/A |
| Insurance | $75 |
| Utilities | $141 See report |
| Total | $1,688/mo.* |
| *This is an estimate |
Soundscore™
Provided by HowLoud
Soundscore is an overall score that accounts for traffic, airport activity, and local sources. A Soundscore rating is a number between 50 (very loud) and 100 (very quiet).
Air Pollution Index
Provided by ClearlyEnergy
The air pollution index is calculated by county or urban area using the past three years data. The index ranks the county or urban area on a scale of 0 (best) - 100 (worst) across the United Sates.
Sale history
| Date | Event | Source | Price | % Change |
|---|---|---|---|---|
|
7/17/25
Jul 17, 2025
|
Listed / Active | GSREIN | $275,000 | 47.8% (4.9% / YR) |
|
10/5/15
Oct 5, 2015
|
GSREIN | $186,000 |

























