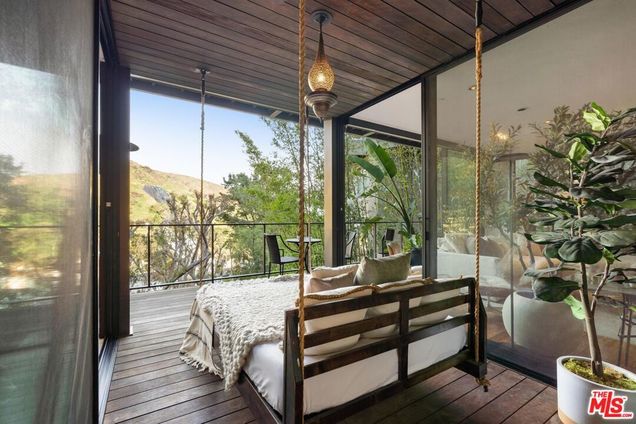2020 Wattles Drive
Los Angeles, CA 90046
Map
- 3 beds
- 3 baths
- 2,637 sqft
- 5,121 sqft lot
- $1,061 per sqft
- 2011 build
- – on site
More homes
A visionary retreat in the Hollywood Hills. Tucked away behind gates on a discreet private street, this AFLA award-winning Marmol Radziner residence is a bold, sculptural expression of modern architecture and sustainable luxury. A true sanctuary in the sky, it offers a rare blend of serenity and sophistication, with panoramic views of Runyon Canyon and the electric pulse of Hollywood just minutes away. Inspired by the iconic Case Study Houses, this residence channels mid-century spirit through a contemporary lens, where glass, steel, and concrete meet sunlight, space, and intention. The main level is an open-air symphony of indoor/outdoor living, anchored by a state-of-the-art chef's kitchen and a formal dining space that invites conversation to linger long after the last course.Descending to the lower level, tranquility takes center stage. The second bedroom offers seamless access to the pool terrace, creating a seamless flow from rest to rejuvenation. The third bedroom is tucked behind a curtain of green, ideal as a creative refuge or wellness retreat. Both rooms open onto a patio that frames the canyon like a living canvas, with an ionized pool shimmering in the foreground. This is more than a residence, it's a philosophy. Gold LEED-certified and registered with the U.S. Green Building Council, every detail reflects a commitment to conscious living. Non-toxic materials, denim insulation, radiant floor heating, and solar energy define a new standard in eco-luxury. Architectural, sustainable and iconic. This home is not only a celebration of design but a blueprint for how we live now: thoughtfully, beautifully, responsibly. Your next chapter awaits. Schedule your private tour and experience this one-of-a-kind Hollywood Hills escape.

Last checked:
As a licensed real estate brokerage, Estately has access to the same database professional Realtors use: the Multiple Listing Service (or MLS). That means we can display all the properties listed by other member brokerages of the local Association of Realtors—unless the seller has requested that the listing not be published or marketed online.
The MLS is widely considered to be the most authoritative, up-to-date, accurate, and complete source of real estate for-sale in the USA.
Estately updates this data as quickly as possible and shares as much information with our users as allowed by local rules. Estately can also email you updates when new homes come on the market that match your search, change price, or go under contract.
Checking…
•
Last updated Jul 15, 2025
•
MLS# 25539807 —
The Building
-
Year Built:2011
-
New Construction:No
-
Stories Total:3
-
Patio And Porch Features:Covered, Deck
-
Patio:1
-
Common Walls:No Common Walls
Interior
-
Features:Ceiling Fan(s)
-
Levels:Three Or More
-
Entry Location:Top Level
-
Flooring:Wood
-
Room Type:Jack & Jill, Entry, Living Room, Walk-In Closet
-
Fireplace:No
-
Fireplace:None
-
Laundry:Washer Included, Dryer Included
-
Laundry:1
Room Dimensions
-
Living Area:2637.00
Location
-
Directions:Take Hollywood Boulevard to Curson and drive north. Gated entrance. Street parking available.
-
Latitude:34.10841600
-
Longitude:-118.35614500
The Property
-
Property Type:Residential
-
Subtype:Single Family Residence
-
Zoning:LARE15
-
Lot Size Area:5121.0000
-
Lot Size Acres:0.1176
-
Lot Size SqFt:5121.00
-
View:1
-
View:Canyon
Listing Agent
- Contact info:
- No listing contact info available
Beds
-
Total Bedrooms:3
Baths
-
Total Baths:3
-
Bathroom Features:Hollywood Bathroom (Jack&Jill), Low Flow Shower, Low Flow Toilet(s), Remodeled, Shower in Tub
-
Full & Three Quarter Baths:2
-
Full Baths:2
-
Half Baths:1
The Listing
-
Special Listing Conditions:Standard
-
Parcel Number:5571028030
Heating & Cooling
-
Heating:1
-
Heating:Central
-
Cooling:Yes
-
Cooling:Central Air
Appliances
-
Appliances:Dishwasher, Disposal, Refrigerator, Vented Exhaust Fan
-
Included:Yes
The Community
-
Association:No
-
Pool:In Ground
-
Senior Community:No
-
Spa Features:None
-
Assessments:No
Parking
-
Parking:Yes
-
Parking:Garage - Two Door, Driveway
-
Parking Spaces:3.00
-
Garage Spaces:2.00
-
Uncovered Spaces:1.00
Walk Score®
Provided by WalkScore® Inc.
Walk Score is the most well-known measure of walkability for any address. It is based on the distance to a variety of nearby services and pedestrian friendliness. Walk Scores range from 0 (Car-Dependent) to 100 (Walker’s Paradise).
Bike Score®
Provided by WalkScore® Inc.
Bike Score evaluates a location's bikeability. It is calculated by measuring bike infrastructure, hills, destinations and road connectivity, and the number of bike commuters. Bike Scores range from 0 (Somewhat Bikeable) to 100 (Biker’s Paradise).
Transit Score®
Provided by WalkScore® Inc.
Transit Score measures a location's access to public transit. It is based on nearby transit routes frequency, type of route (bus, rail, etc.), and distance to the nearest stop on the route. Transit Scores range from 0 (Minimal Transit) to 100 (Rider’s Paradise).
Soundscore™
Provided by HowLoud
Soundscore is an overall score that accounts for traffic, airport activity, and local sources. A Soundscore rating is a number between 50 (very loud) and 100 (very quiet).
Air Pollution Index
Provided by ClearlyEnergy
The air pollution index is calculated by county or urban area using the past three years data. The index ranks the county or urban area on a scale of 0 (best) - 100 (worst) across the United Sates.
Max Internet Speed
Provided by BroadbandNow®
This is the maximum advertised internet speed available for this home. Under 10 Mbps is in the slower range, and anything above 30 Mbps is considered fast. For heavier internet users, some plans allow for more than 100 Mbps.
Sale history
| Date | Event | Source | Price | % Change |
|---|---|---|---|---|
|
6/12/25
Jun 12, 2025
|
BRIDGE | $2,995,000 | ||
|
6/11/25
Jun 11, 2025
|
Sold Subject To Contingencies | CRMLS_CA | $2,995,000 | |
|
5/27/25
May 27, 2025
|
Listed / Active | CRMLS_CA | $2,995,000 | 39.3% (4.7% / YR) |





















































