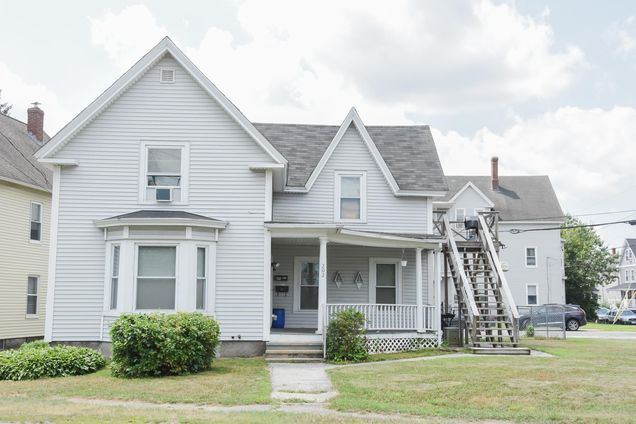202 W Hancock
Manchester, NH 03102
Map
- – beds
- – baths
- 1,500 sqft
- 10,019 sqft lot
- $293 per sqft
- 1920 build
- – on site
Well-maintained two-family home, owner-occupied and has been in the same family for 74 years. Situated on a large corner lot with potential for subdivision pending variances. Offers plenty of off-street paved parking, a garage, and a spacious covered front porch. The first-floor apartment includes five rooms, two bedrooms, a mudroom, washer, dryer, refrigerator, and electric range. The second floor features a three-room, one-bedroom layout, kitchen with refrigerator and gas range, a huge walk-in storage area and a pressure-treated deck. The first floor is vacant, while the second floor is occupied by a tenant-at-will. Open House: Saturday 10am-12pm and Sunday 1pm-3pm.

Last checked:
As a licensed real estate brokerage, Estately has access to the same database professional Realtors use: the Multiple Listing Service (or MLS). That means we can display all the properties listed by other member brokerages of the local Association of Realtors—unless the seller has requested that the listing not be published or marketed online.
The MLS is widely considered to be the most authoritative, up-to-date, accurate, and complete source of real estate for-sale in the USA.
Estately updates this data as quickly as possible and shares as much information with our users as allowed by local rules. Estately can also email you updates when new homes come on the market that match your search, change price, or go under contract.
Checking…
•
Last updated Jul 17, 2025
•
MLS# 5052175 —
Upcoming Open Houses
-
Saturday, 7/19
10am-12pm -
Sunday, 7/20
1pm-3pm
The Building
-
Year Built:1920
-
Pre-Construction:No
-
Construction Status:Existing
-
Construction Materials:Vinyl Siding
-
Architectural Style:Multi-Family
-
Roof:Shingle
-
Total Stories:1.5
-
Total Units:2
-
Approx SqFt Total:2486
-
Approx SqFt Total Finished:1,500 Sqft
-
Approx SqFt Finished Above Grade:1,500 Sqft
-
Approx SqFt Finished Below Grade:0 Sqft
-
Approx SqFt Unfinished Above Grade Source:Public Records
-
Approx SqFt Unfinished Below Grade:986
-
Approx SqFt Finished Building Source:Public Records
-
Approx SqFt Unfinished Building Source:Public Records
-
Approx SqFt Finished Above Grade Source:Public Records
-
Road Frontage Type:Public
-
Foundation Details:Fieldstone
Interior
-
Flooring:Carpet, Softwood, Vinyl
-
Basement:Yes
-
Basement Description:Concrete Floor, Full, Interior Access, Unfinished
-
Basement Access Type:Interior
Room Dimensions
-
Room 18 Dimensions:Garden
-
Room 19 Dimensions:garden
Location
-
Map:0320
-
Latitude:42.978044945664905
-
Longitude:-71.475419813491825
The Property
-
Property Class:Multi-Family
-
Seasonal:No
-
Lot Features:Corner
-
Lot SqFt:10,019 Sqft
-
Lot Acres:0 Sqft
-
Zoning:Residential
-
Driveway:Paved
-
Road Frontage:Yes
-
Road Frontage Length:331 Sqft
-
Exterior Features:Deck, Garden Space, Covered Porch, Storage, Window Screens, Double Pane Window(s)
Listing Agent
- Contact info:
- Office phone:
- (603) 883-8400
Taxes
-
Tax Year:2024
-
Taxes TBD:No
-
Tax - Gross Amount:$5,442
Beds
-
Bedrooms - Level 4:3
-
Total 2 Bedroom Units:1
Baths
-
Total Full Baths:2
-
Half Baths Size:8 Sqft
-
Unit 1 Baths:1
-
Unit 2 Baths:1
The Listing
-
Price Per SqFt:293.27
-
Foreclosed/Bank-Owned/REO:No
Heating & Cooling
-
Heating:Forced Air
-
Total Heat Units:1
-
Total Water Heaters:1
Utilities
-
Utilities:Cable Available
-
Separate Utilities:No
-
Sewer:Public
-
Electric:100 Amp Service, Circuit Breaker(s)
-
Water Source:Public
-
Total Gas Meters:1
-
Total Electric Meters:2
-
Cable Company:Xfinity
Appliances
-
Appliances:Gas Water Heater, Shared Water Heater, Tank Water Heater
-
Total Refrigerators:2
Schools
-
Elementary School:Parker-Varney Elementary Sch
-
Middle Or Junior School:Middle School at Parkside
-
High School:Manchester West High School
-
School District:Manchester Sch Dst SAU #37
The Community
-
Covenants:No
-
Easements:No
Parking
-
Garage:Yes
-
Garage Capacity:1
-
Parking Features:Driveway, Off Street, Parking Spaces 6+, Paved
Extra Units
-
Unit 1 Rooms:5
-
Unit 1 Bedrooms:2
-
Unit 1 Approx SqFt:1,031 Sqft
-
Unit 2 Bedrooms:1
-
Unit 2 Approx SqFt:469
-
Unit 1 Info:Appliances Included, Ceiling Fan, Dryer, Oil Heat, Heat Included, Laundry Hookup, Mudroom, Porch, Electric Range, Refrigerator, Smoke Detector, Storage, Washer
-
Unit 2 Info:Appliances Included, Ceiling Fan, Deck, Heat, Oil Heat, Gas Range, Refrigerator, Smoke Detector, Storage
Soundscore™
Provided by HowLoud
Soundscore is an overall score that accounts for traffic, airport activity, and local sources. A Soundscore rating is a number between 50 (very loud) and 100 (very quiet).
Sale history
| Date | Event | Source | Price | % Change |
|---|---|---|---|---|
|
7/17/25
Jul 17, 2025
|
Listed / Active | PRIME_MLS | $439,900 |




























































