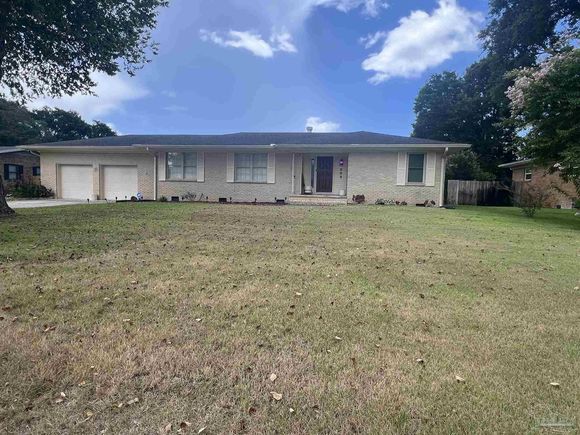202 S Campbellton Ln
Pensacola, FL 32506
- 3 beds
- 2 baths
- 1,601 sqft
- 15,067 sqft lot
- $168 per sqft
- 1966 build
- – on site
This beautiful 3 owner home is in immaculate condition! This home has custom plantation shutters allowing in lots of natural light. In the dining room there is a built in china cabinet and the den offers an inviting brick fireplace. In 2020 beautiful engineered hardwood was installed throughout. At that time the home was also equipped with a new water heaterr, ductwork, insulation and complete rewiring. A new hvac system was installed in 2025. The backyard is so peaceful & spacious - ideal for cook outs with family and friends or simply relaxing in the shade! The yard also had an irrigation pump and panel installed in 2020 to support the sprinkler system. You will appreciate the decorative gates and low maintenance brick and vinyl exterior. And the large double garage is a dream come true for those who want a workshop or extra space for parking. This home is conveniently located close to NAS Pensacola, the Navy Hospital and Grande Lagoon State Park. There is plenty of shopping close by with a Target, Walmart & Aldi to name a few.

Last checked:
As a licensed real estate brokerage, Estately has access to the same database professional Realtors use: the Multiple Listing Service (or MLS). That means we can display all the properties listed by other member brokerages of the local Association of Realtors—unless the seller has requested that the listing not be published or marketed online.
The MLS is widely considered to be the most authoritative, up-to-date, accurate, and complete source of real estate for-sale in the USA.
Estately updates this data as quickly as possible and shares as much information with our users as allowed by local rules. Estately can also email you updates when new homes come on the market that match your search, change price, or go under contract.
Checking…
•
Last updated Jul 17, 2025
•
MLS# 667832 —
The Building
-
Year Built:1966
-
New Construction:false
-
Construction Materials:Brick
-
Architectural Style:Ranch
-
Levels:One
-
Stories:1
-
Roof:Shingle
-
Foundation Details:Off Grade
-
Exterior Features:Sprinkler
-
Window Features:Blinds
-
Patio And Porch Features:Patio
-
Building Area Total:1601
-
Building Area Units:Square Feet
Interior
-
Interior Features:Ceiling Fan(s)
-
Flooring:Simulated Wood
-
Living Room Level:First
-
Kitchen Features:Not Updated
-
Dining Room Level:First
-
Dining Room Features:Living/Dining Combo
-
Fireplace:true
Room Dimensions
-
Living Area Units:Square Feet
-
Living Area:1601
-
Living Room Area:166
-
Living Room Length:13.833333333
-
Living Room Width:12
-
Dining Room Area:162.916666666
-
Dining Room Length:14.166666666
-
Dining Room Width:11.5
-
Bedroom Area:113.902777777
-
Bedroom Length:9.833333333
-
Bedroom Width:11.583333333
-
Bedroom 1 Area:153
-
Bedroom 1 Length:13.5
-
Bedroom 1 Width:11.333333333
Location
-
Directions:From the corner of W Jackson St and New Warrington Rd, take W Jackson St west away from downtown. Take a left on N 72nd Ave then a right on Penton St. Go left on Campbellton Ln and the home is on the left at the intersection of Campbellton Ln and Chesterfield Rd.
-
Latitude:30.408352
-
Longitude:-87.309714
The Property
-
Parcel Number:202S312100007008
-
Property Type:Residential
-
Property Subtype:Single Family Residence
-
Property Condition:Resale
-
Lot Features:Interior Lot
-
Lot Size Acres:0.3459
-
Lot Size Area:0.3459
-
Lot Size SqFt:15067.404
-
Lot Size Units:Acres
-
Zoning Description:No Mobile Homes,Res Single
-
Horse:false
-
Fencing:Privacy
-
Road Surface Type:Paved
-
Road Responsibility:County Maintained Road
-
Property Attached:false
Listing Agent
- Contact info:
- Agent phone:
- (850) 471-1147
- Office phone:
- (855) 450-0442
Taxes
-
Tax Legal Description:LT7 BLK8 2ND ADDN FORTE ESTATES PB 6 P 63 OR 8327 P 1355
Beds
-
Bedrooms Total:3
-
Bedroom Level:First
-
Bedroom 1 Level:First
Baths
-
Total Baths:2
-
Total Baths:2
-
Full Baths:2
-
Bathroom Features:Updated
Heating & Cooling
-
Heating:Central
-
Heating:true
-
Cooling:Central Air
-
Cooling:true
Utilities
-
Electric:Copper Wiring
-
Sewer:Septic Tank
-
Water Source:Public
Appliances
-
Appliances:Electric Water Heater
Schools
-
Elementary School:Myrtle Grove
-
Middle Or Junior School:WARRINGTON
-
High School:Escambia
The Community
-
Subdivision Name:Forte Estates
-
Pool Features:None
-
Association:false
-
Association Fee Frequency:Annually
Parking
-
Garage:true
-
Garage Spaces:2
-
Carport:false
-
Covered Spaces:2
-
Parking Total:2
-
Parking Features:2 Car Garage
Monthly cost estimate

Asking price
$270,000
| Expense | Monthly cost |
|---|---|
|
Mortgage
This calculator is intended for planning and education purposes only. It relies on assumptions and information provided by you regarding your goals, expectations and financial situation, and should not be used as your sole source of information. The output of the tool is not a loan offer or solicitation, nor is it financial or legal advice. |
$1,445
|
| Taxes | N/A |
| Insurance | $74 |
| Utilities | $190 See report |
| Total | $1,709/mo.* |
| *This is an estimate |
Air Pollution Index
Provided by ClearlyEnergy
The air pollution index is calculated by county or urban area using the past three years data. The index ranks the county or urban area on a scale of 0 (best) - 100 (worst) across the United Sates.
Sale history
| Date | Event | Source | Price | % Change |
|---|---|---|---|---|
|
7/16/25
Jul 16, 2025
|
Listed / Active | PAR | $270,000 |
