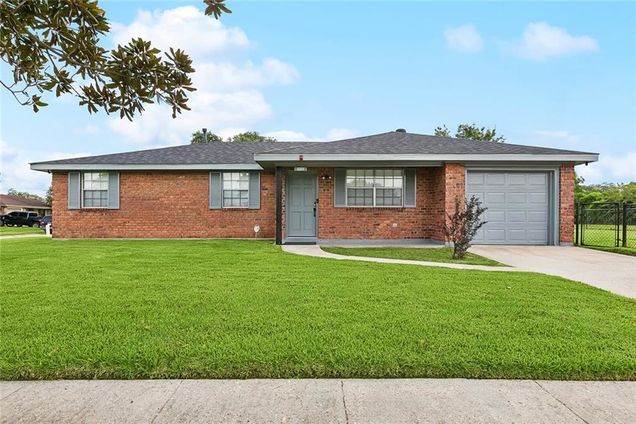201 Gardenia Lane
Waggaman, LA 70094
Map
- 4 beds
- 2 baths
- 1,231 sqft
- $178 per sqft
- 1975 build
Welcome to 201 Gardenia Lane — a stunningly reimagined residence that perfectly marries contemporary upgrades with classic charm, located just a short drive from downtown New Orleans and steps away from the tranquil Mississippi River. This three-bedroom, two-bath home has been thoughtfully renovated from top to bottom, offering a fresh, open-concept layout designed for modern living. Upon entering, you're greeted by sleek new flooring, a calming neutral color palette, and seamless flow between the kitchen, living, and dining areas — ideal for both entertaining and everyday comfort. The kitchen is a showstopper with its gleaming stainless steel appliances, bright white cabinetry, and designer lighting that adds both warmth and sophistication. Step outside to discover even more potential in the generously sized, fully fenced backyard and adjacent side yard. Whether you envision lively summer gatherings, a lush vegetable garden, or a serene retreat for morning coffee, the outdoor space offers endless versatility. The property also includes a detached garage, providing ample room for storage, a workshop, or additional covered parking — a rare bonus. With mature trees and a well-maintained exterior, the curb appeal speaks volumes about the care and attention given to this home. Located in the peaceful, established community of Waggaman, 201 Gardenia Lane offers the best of both worlds: a quiet, residential setting with swift access to the vibrant culture, dining, and entertainment of New Orleans. The neighborhood is ideal for those seeking a slower pace without sacrificing convenience. This home isn’t just move-in ready — it’s ready to become your personal haven. Selling Agent is related to SELLER

Last checked:
As a licensed real estate brokerage, Estately has access to the same database professional Realtors use: the Multiple Listing Service (or MLS). That means we can display all the properties listed by other member brokerages of the local Association of Realtors—unless the seller has requested that the listing not be published or marketed online.
The MLS is widely considered to be the most authoritative, up-to-date, accurate, and complete source of real estate for-sale in the USA.
Estately updates this data as quickly as possible and shares as much information with our users as allowed by local rules. Estately can also email you updates when new homes come on the market that match your search, change price, or go under contract.
Checking…
•
Last updated Jul 18, 2025
•
MLS# 2512557 —
The Building
-
Year Built:1975
-
Year Built Details:Fully Renovated after Hurricane Ida. Completed in 2025
-
Construction Materials:Brick
-
Architectural Style:Ranch
-
Building Area Total:1437
-
Building Area Source:Measured
-
Roof:Shingle
-
Foundation:Slab
-
Window Features:Screens
-
Security Features:Security System, Closed Circuit Camera(s), Smoke Detector(s)
-
Exterior Features:Fence, Porch
-
Patio Features:None, Porch
-
Levels:One
-
Stories:1
Interior
-
Rooms Total:10
-
Interior Features:Ceiling Fan(s), Carbon Monoxide Detector, Pantry, Stainless Steel Appliances
-
Living Area:1231
-
Living Area Source:Measured
-
Fireplace:No
-
Fireplace Features:None
-
Laundry Features:Washer Hookup, Dryer Hookup
Financial & Terms
-
Home Warranty:No
Location
-
Cross Street:Dandelion Dr
The Property
-
Parcel Number:0500001242
-
Property Type:Residential
-
Property Subtype:Detached
-
Property Subtype Additional:Detached, Single Family Residence
-
Property Condition:Excellent
-
Lot Features:Corner Lot, City Lot, Rectangular Lot
-
Lot Size Area:0.1423
-
Lot Size Acres:0.1423
-
Lot Size Dimensions:100x62
Listing Agent
- Contact info:
- Agent phone:
- (504) 455-0100
- Office phone:
- (504) 455-0100
Taxes
-
Tax Lot:198
-
Tax Legal Description:LOT 198 SQ 26 FLORAL ACRES ADD #3
Beds
-
Bedrooms Total:4
Baths
-
Total Baths:2
-
Full Baths:2
The Listing
-
Current Price:$220,000
-
Special Listing Conditions:None
Heating & Cooling
-
Heating:Central
-
Heating:Yes
-
Cooling:Central Air
-
Cooling:Yes
Utilities
-
Sewer:Public Sewer
-
Water Source:Public
Appliances
-
Appliances:Dishwasher, Oven, Range, Refrigerator
The Community
-
Pool Features:None
-
Spa:No
-
Association:No
Parking
-
Garage:Yes
-
Parking Features:Garage, One Space
Monthly cost estimate

Asking price
$220,000
| Expense | Monthly cost |
|---|---|
|
Mortgage
This calculator is intended for planning and education purposes only. It relies on assumptions and information provided by you regarding your goals, expectations and financial situation, and should not be used as your sole source of information. The output of the tool is not a loan offer or solicitation, nor is it financial or legal advice. |
$1,178
|
| Taxes | N/A |
| Insurance | $60 |
| Utilities | $138 See report |
| Total | $1,376/mo.* |
| *This is an estimate |
Walk Score®
Provided by WalkScore® Inc.
Walk Score is the most well-known measure of walkability for any address. It is based on the distance to a variety of nearby services and pedestrian friendliness. Walk Scores range from 0 (Car-Dependent) to 100 (Walker’s Paradise).
Bike Score®
Provided by WalkScore® Inc.
Bike Score evaluates a location's bikeability. It is calculated by measuring bike infrastructure, hills, destinations and road connectivity, and the number of bike commuters. Bike Scores range from 0 (Somewhat Bikeable) to 100 (Biker’s Paradise).
Soundscore™
Provided by HowLoud
Soundscore is an overall score that accounts for traffic, airport activity, and local sources. A Soundscore rating is a number between 50 (very loud) and 100 (very quiet).
Air Pollution Index
Provided by ClearlyEnergy
The air pollution index is calculated by county or urban area using the past three years data. The index ranks the county or urban area on a scale of 0 (best) - 100 (worst) across the United Sates.
Sale history
| Date | Event | Source | Price | % Change |
|---|---|---|---|---|
|
7/18/25
Jul 18, 2025
|
Listed / Active | GSREIN | $220,000 | 435.3% (33.9% / YR) |
|
9/21/12
Sep 21, 2012
|
GSREIN | $41,101 |



















