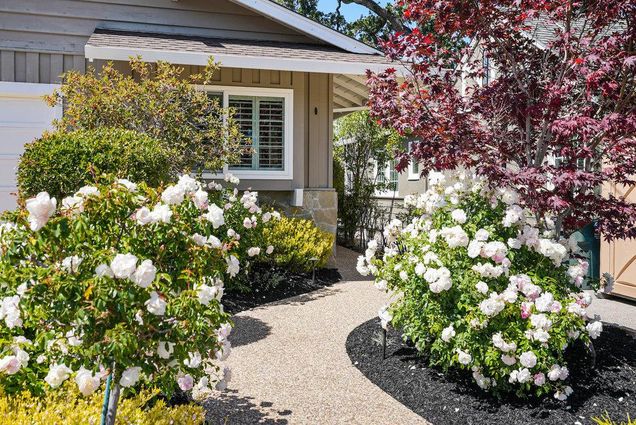2008 Howard AVE
San Carlos, CA 94070
Map
- 3 beds
- 2 baths
- 1,670 sqft
- 5,520 sqft lot
- $1,676 per sqft
- 1963 build
- – on site
More homes
Beautifully remodeled home with a desirable floorplan and many fine amenities including an open kitchen/great room concept with center island with seating for five, large dining area, attractive living space with vaulted open beamed ceilings, recessed lighting, gas log fireplace with custom mantle, flat screen television with built-in surround sound speakers, separate family room/play room or work from home/office space, attractive primary suite with large picture window and newly remodeled primary bath with skylight, marble tile and Restoration Hardware double vanity, sconce lighting and two built-in medicine cabinets. Two spacious additional bedrooms, remodeled hall bath and attached two car garage. The main living areas open beautifully to the private rear gardens featuring a spacious patio, pergola with sun shades & bistro lighting, synthetic easy-care lawn, many iceberg roses and lush plantings providing privacy and a very peaceful setting, plus an owned photovoltaic Solar system

Last checked:
As a licensed real estate brokerage, Estately has access to the same database professional Realtors use: the Multiple Listing Service (or MLS). That means we can display all the properties listed by other member brokerages of the local Association of Realtors—unless the seller has requested that the listing not be published or marketed online.
The MLS is widely considered to be the most authoritative, up-to-date, accurate, and complete source of real estate for-sale in the USA.
Estately updates this data as quickly as possible and shares as much information with our users as allowed by local rules. Estately can also email you updates when new homes come on the market that match your search, change price, or go under contract.
Checking…
•
Last updated Apr 16, 2025
•
MLS# 81891874 —
The Building
-
Year Built:1963
-
Age:59
-
Type:Detached
-
Subclass:Single Family Home
-
Roofing:Composition
-
Foundation:Concrete Perimeter
-
# of Stories:1
-
Structure SqFt:1670
-
Structure SqFt Source:Assessor
Interior
-
Kitchen:Cooktop - Gas, Countertop - Quartz, Dishwasher, Exhaust Fan, Freezer, Garbage Disposal, Hood Over Range, Island, Microwave, Refrigerator, Skylight
-
Dining Room:Dining Area, Dining Area in Living Room, Eat in Kitchen
-
Family Room:Separate Family Room
-
Fireplace:Yes
-
Fireplaces:Gas Log, Living Room
-
Fireplaces:1
-
Flooring:Hardwood, Marble, Tile
Room Dimensions
-
Living SqFt:1670
Location
-
Cross Street:Orange
-
City Limits:Yes
The Property
-
Lot Acres:0.1267
-
Lot Size Area Min:5520.00
-
Zoning:R10006
-
Parcel Number:051-213-330
-
Horse Property:No
-
Yard/Grounds:Back Yard, Balcony / Patio, BBQ Area, Fenced, Low Maintenance, Sprinklers - Auto
Listing Agent
- Contact info:
- No listing contact info available
Taxes
-
Property ID:81891874
Beds
-
Total:3
-
Bedrooms:Primary Suite / Retreat
-
Beds Max:3
-
Beds Min:3
Baths
-
Full Baths:2
-
Bathroom Features:Double Sinks, Marble, Primary - Stall Shower(s), Shower over Tub - 1, Skylight, Stall Shower, Updated Bath
The Listing
-
Additional Listing Info:Not Applicable
-
Automated Valuations Allowed:1
Heating & Cooling
-
Cooling Methods:Central AC
-
Heating Methods:Central Forced Air - Gas
Utilities
-
Utilities:Natural Gas, Public Utilities, Solar Panels - Owned
-
Sewer/Septic System:Sewer Connected
-
Water Source:Public
-
Energy Features:Double Pane Windows, Skylight, Solar Power On Grid, Thermostat Controller
-
Communications:Cable TV, Networked
Appliances
-
Laundry:In Garage, Washer / Dryer
The Community
-
HOA:No
-
Amenities Misc.:Open Beam Ceiling, Skylight, Vaulted Ceiling, Video / Audio System
Parking
-
Description and Access:Attached Garage, Gate / Door Opener, Off-Street Parking
-
Parking Spaces:2
-
Garage:2
-
Garage:2
-
Garage Spaces:2
Walk Score®
Provided by WalkScore® Inc.
Walk Score is the most well-known measure of walkability for any address. It is based on the distance to a variety of nearby services and pedestrian friendliness. Walk Scores range from 0 (Car-Dependent) to 100 (Walker’s Paradise).
Bike Score®
Provided by WalkScore® Inc.
Bike Score evaluates a location's bikeability. It is calculated by measuring bike infrastructure, hills, destinations and road connectivity, and the number of bike commuters. Bike Scores range from 0 (Somewhat Bikeable) to 100 (Biker’s Paradise).
Soundscore™
Provided by HowLoud
Soundscore is an overall score that accounts for traffic, airport activity, and local sources. A Soundscore rating is a number between 50 (very loud) and 100 (very quiet).
Air Pollution Index
Provided by ClearlyEnergy
The air pollution index is calculated by county or urban area using the past three years data. The index ranks the county or urban area on a scale of 0 (best) - 100 (worst) across the United Sates.
Max Internet Speed
Provided by BroadbandNow®
View a full reportThis is the maximum advertised internet speed available for this home. Under 10 Mbps is in the slower range, and anything above 30 Mbps is considered fast. For heavier internet users, some plans allow for more than 100 Mbps.
Sale history
| Date | Event | Source | Price | % Change |
|---|---|---|---|---|
|
5/26/22
May 26, 2022
|
BRIDGE | $2,495,000 | ||
|
5/16/22
May 16, 2022
|
Listed / Active | MLSLISTINGS | $2,495,000 | 66.3% (10.3% / YR) |
|
12/18/15
Dec 18, 2015
|
CRMLS_CA | $1,500,000 |

































