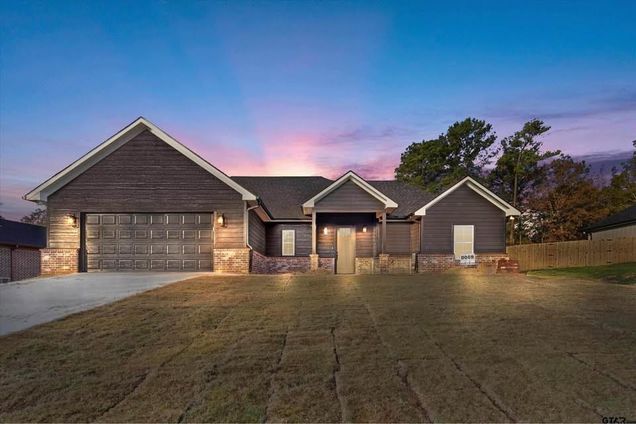20047 County Road Unit 2152
Troup, TX 75789
- 3 beds
- 2 baths
- 1,644 sqft
- ~1/2 acre lot
- $206 per sqft
- 2025 build
- – on site
Discover this beautifully designed 3-bedroom, 2-bathroom home with a 2-car garage, perfectly situated on a fully fenced ½-acre lot—offering both space and privacy. You’ll love the open-concept living area featuring vaulted ceilings, a floor-to-ceiling wood accent wall, and wide plank flooring throughout. The chef-inspired kitchen is a showstopper, with quartz countertops, bold black cabinetry contrasts, a herringbone tile backsplash, stainless steel appliances, and an oversized island that’s perfect for meal prep and casual dining. The primary suite is your private retreat with a tray ceiling, dual sliding barn doors, and a luxurious en-suite bathroom featuring double sinks, a soaking tub, and a separate shower. A large closet provides plenty of storage. Outside, the backyard is ready for gatherings, fully fenced for privacy and security. This move-in-ready home blends modern style with comfortable living, making it the perfect home.

Last checked:
As a licensed real estate brokerage, Estately has access to the same database professional Realtors use: the Multiple Listing Service (or MLS). That means we can display all the properties listed by other member brokerages of the local Association of Realtors—unless the seller has requested that the listing not be published or marketed online.
The MLS is widely considered to be the most authoritative, up-to-date, accurate, and complete source of real estate for-sale in the USA.
Estately updates this data as quickly as possible and shares as much information with our users as allowed by local rules. Estately can also email you updates when new homes come on the market that match your search, change price, or go under contract.
Checking…
•
Last updated Jul 18, 2025
•
MLS# 20998374 —
The Building
-
Year Built:2025
-
Year Built Details:New Construction - Complete
-
Architectural Style:Modern Farmhouse
-
Structural Style:Single Detached
-
Patio And Porch Features:Front Porch, Patio
-
Accessibility Features:No
-
Roof:Asphalt
-
Basement:No
-
Foundation Details:Slab
-
Levels:One
-
Construction Materials:Brick, Siding
Interior
-
Interior Features:Built-in Features, Eat-in Kitchen, Kitchen Island, Vaulted Ceiling(s), Walk-In Closet(s)
-
Flooring:Vinyl
-
Laundry Features:Electric Dryer Hookup, Utility Room, Washer Hookup
-
# of Dining Areas:1
-
# of Living Areas:1
Room Dimensions
-
Living Area:1644.00
Location
-
Directions:Travel south on HWY 110 from Tyler. Make a left on 346 in Whitehouse. Travel approximately 6 miles to a stop sign make a left on County road 2142. Travel .5 miles and make a right on county road 2152 the private drive will be the first turn to your right. It is the 3rd house on the right
-
Latitude:32.13993800
-
Longitude:-95.13706100
The Property
-
Property Type:Residential
-
Property Subtype:Single Family Residence
-
Property Attached:No
-
Parcel Number:10000-0001-30-3030030
-
Lot Size:.5 to < 1 Acre
-
Lot Size SqFt:26571.6000
-
Lot Size Acres:0.6100
-
Lot Size Area:0.6100
-
Lot Size Units:Acres
-
Exclusions:Personal property.
-
Fencing:Back Yard
-
Exterior Features:Private Yard
-
Unit Number:2152
-
Dock Permitted:No
-
Will Subdivide:No
Listing Agent
- Contact info:
- No listing contact info available
Beds
-
Bedrooms Total:3
Baths
-
Total Baths:2.00
-
Total Baths:2
-
Full Baths:2
The Listing
-
Virtual Tour URL Unbranded:https://www.propertypanorama.com/instaview/ntreis/20998374
Heating & Cooling
-
Heating:Central, Electric
-
Cooling:Ceiling Fan(s), Central Air, Electric
Utilities
-
Utilities:Aerobic Septic, Asphalt, Co-op Electric, Co-op Water, Electricity Connected, Individual Water Meter, Outside City Limits, Private Road, Rural Water District, Underground Utilities
Appliances
-
Appliances:Dishwasher, Electric Oven, Electric Range, Microwave
Schools
-
School District:Arp ISD
-
Elementary School:Arp
-
Elementary School Name:Arp
-
Jr High School Name:Arp
-
High School Name:Arp
The Community
-
Subdivision Name:Dews Court II
-
Pool:No
-
Association Type:None
-
Planned Development:Drews Court 2
Parking
-
Garage:Yes
-
Attached Garage:Yes
-
Garage Spaces:2
-
Covered Spaces:2
-
Parking Features:Driveway, Garage, Garage Door Opener, Garage Faces Front
Monthly cost estimate

Asking price
$339,900
| Expense | Monthly cost |
|---|---|
|
Mortgage
This calculator is intended for planning and education purposes only. It relies on assumptions and information provided by you regarding your goals, expectations and financial situation, and should not be used as your sole source of information. The output of the tool is not a loan offer or solicitation, nor is it financial or legal advice. |
$1,820
|
| Taxes | N/A |
| Insurance | $93 |
| Utilities | $125 See report |
| Total | $2,038/mo.* |
| *This is an estimate |
Air Pollution Index
Provided by ClearlyEnergy
The air pollution index is calculated by county or urban area using the past three years data. The index ranks the county or urban area on a scale of 0 (best) - 100 (worst) across the United Sates.







