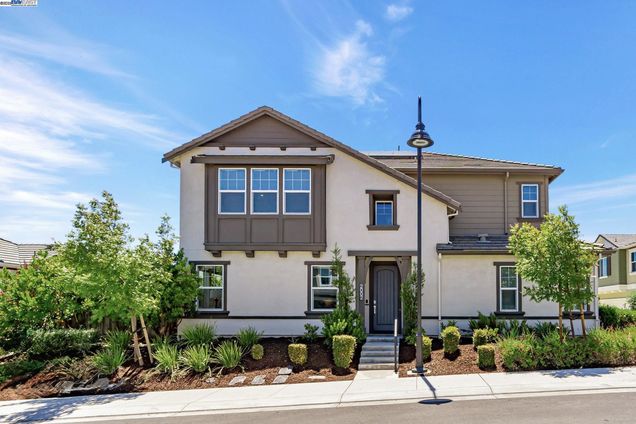2002 Davoli Ct
San Ramon, CA 94583
Map
- 4 beds
- 3 baths
- 2,319 sqft
- 3,465 sqft lot
- $749 per sqft
- 2019 build
- – on site
"What we love most about living here are the peaceful scenic trails, the rolling hills, and the deep sense of calm. Evening walks with sunset views are a cherished ritual." Welcome to this modern, open, meticulously maintained home in The Preserve! Over $140K on upgrade! First time this sought-after floor plan is on the resale market. Sitting on a premium corner lot on higher ground, it offers beautiful views of Mt. Diablo. The chef’s kitchen boasts espresso cabinetry, high-end SS appliances, walk-in pantry, and a large island overlooking the dining and living room. The luxurious primary suite features custom barn door, spa-like bath with soaking tub, shower, dual vanities, bidet, walk-in closet, and Mt. Diablo views. One bed and a full bath on the main level. Each bedroom is spacious with windows on two sides. Custom Hunter Douglas shades—many motorized—balance light and privacy in every room with smart and stylish design, Bosch dishwasher and refrigerator, touchless faucet, Ring system, epoxy garage floor, storage racks, decking and more. Energy-efficient: 20 owned solar panels, 2 Tesla Powerwalls, EV charger. Enjoy resort-style HOA amenities - pool, clubhouse, parks, trails, and a 12.7-acre city park. Easy access to 680, shops, Downtown Danville, top rated San Ramon schools!

Last checked:
As a licensed real estate brokerage, Estately has access to the same database professional Realtors use: the Multiple Listing Service (or MLS). That means we can display all the properties listed by other member brokerages of the local Association of Realtors—unless the seller has requested that the listing not be published or marketed online.
The MLS is widely considered to be the most authoritative, up-to-date, accurate, and complete source of real estate for-sale in the USA.
Estately updates this data as quickly as possible and shares as much information with our users as allowed by local rules. Estately can also email you updates when new homes come on the market that match your search, change price, or go under contract.
Checking…
•
Last updated Jul 16, 2025
•
MLS# 41103876 —
This home is listed in more than one place. See it here.
Upcoming Open Houses
-
Thursday, 7/17
11am-1pm -
Saturday, 7/19
1:30pm-4:30pm -
Sunday, 7/20
1:30pm-4:30pm
The Building
-
Year Built:2019
-
Building Area Units:Square Feet
-
New Construction:false
-
Construction Materials:Stucco
-
Architectural Style:Contemporary
-
Foundation Details:Slab
-
Stories:2
-
Levels:Two Story
-
Window Features:Window Coverings
-
Security Features:Fire Alarm
-
Building Area Total:2319
-
Building Area Source:Public Records
Interior
-
Interior Features:Dining Area
-
Kitchen Features:220 Volt Outlet, Breakfast Bar, Counter - Solid Surface, Stone Counters, Dishwasher, Eat-in Kitchen, Disposal, Gas Range/Cooktop, Ice Maker Hookup, Kitchen Island, Microwave, Oven Built-in, Pantry, Range/Oven Built-in, Refrigerator, Self-Cleaning Oven, Updated Kitchen
-
Flooring:Hardwood
-
Rooms Total:9
-
Fireplace:false
-
Fireplace Features:None
Room Dimensions
-
Living Area:2319
-
Living Area Units:Square Feet
Location
-
Directions:Faria Preserve Pkwy - Via Saccone - Via Veneto
The Property
-
Property Type:Residential
-
Property Subtype:Single Family Residence
-
Property Condition:Existing
-
Exterior Features:Back Yard
-
Parcel Number:2088400383
-
Lot Features:Corner Lot
-
Lot Size Area:0.0795
-
Lot Size Acres:0.0795
-
Lot Size SqFt:3465
-
Lot Size Units:Acres
-
View:Mt Diablo
-
View:true
-
Fencing:Fenced
Listing Agent
- Contact info:
- Agent phone:
- (925) 209-9328
Beds
-
Bedrooms Total:4
Baths
-
Total Baths:3
-
Full Baths:3
-
Bath Includes:Shower Over Tub
-
Bath Includes:Bidet
The Listing
-
Listing Terms:Cash
-
Virtual Tour URL Branded:https://my.matterport.com/show/?m=1iPRwVTrfE1
-
Virtual Tour URL Unbranded:https://my.matterport.com/show/?m=1iPRwVTrfE1&brand=0
-
Special Listing Conditions:Standard
Heating & Cooling
-
Heating:Zoned
-
Heating:true
-
Cooling:Ceiling Fan(s)
-
Cooling:true
Utilities
-
Utilities:Individual Electric Meter
-
Electric:No Solar
-
Electric On Property:true
-
Green Energy Generation:Solar
-
Power Production Type:Photovoltaics
Appliances
-
Appliances:Dishwasher
-
Laundry Features:Dryer
Schools
-
High School District:San Ramon Valley (925) 552-5500
The Community
-
Subdivision Name:THE PRESERVE
-
Association:true
-
Association Name:THE PRESERVE HOA
-
Association Amenities:Clubhouse
-
Association Fee:247
-
Association Fee Frequency:Monthly
-
Association Fee Includes:Common Area Maint
-
Pool Private:false
-
Pool Features:None
Parking
-
Garage:true
-
Attached Garage:false
-
Garage Spaces:2
-
Carport:false
-
Parking Features:Attached
-
Covered Spaces:2
Monthly cost estimate

Asking price
$1,737,000
| Expense | Monthly cost |
|---|---|
|
Mortgage
This calculator is intended for planning and education purposes only. It relies on assumptions and information provided by you regarding your goals, expectations and financial situation, and should not be used as your sole source of information. The output of the tool is not a loan offer or solicitation, nor is it financial or legal advice. |
$9,301
|
| Taxes | N/A |
| Insurance | $477 |
| HOA fees | $247 |
| Utilities | $191 See report |
| Total | $10,216/mo.* |
| *This is an estimate |
Soundscore™
Provided by HowLoud
Soundscore is an overall score that accounts for traffic, airport activity, and local sources. A Soundscore rating is a number between 50 (very loud) and 100 (very quiet).
Air Pollution Index
Provided by ClearlyEnergy
The air pollution index is calculated by county or urban area using the past three years data. The index ranks the county or urban area on a scale of 0 (best) - 100 (worst) across the United Sates.
Sale history
| Date | Event | Source | Price | % Change |
|---|---|---|---|---|
|
7/16/25
Jul 16, 2025
|
Listed / Active | BRIDGE | $1,737,000 |





















































