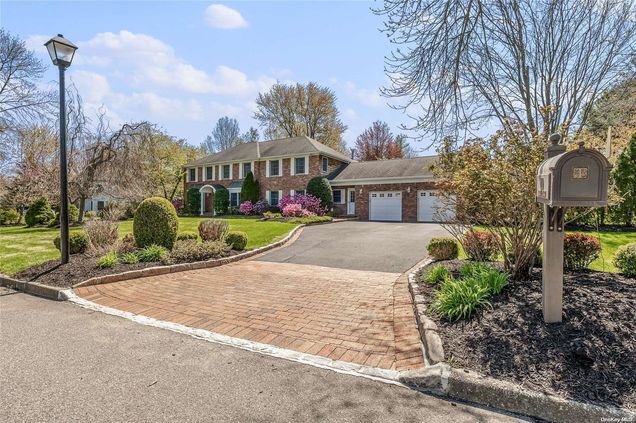20 Walden Place
Huntington, NY 11743
Map
- 6 beds
- 4 baths
- – sqft
- ~1 acre lot
- 1983 build
- – on site
More homes
Come experience this open feel, sun drenched, highly customized and very expanded 5/6-bedroom Colonial in the heart of Harborfields schools This house has it all, inside and out, including custom cabinetry and moldings, beautiful hardwood floors and extremely spacious rooms. The first floor boasts a formal living, dining room, and den, plus a laundry room and great room that overlooks the back yard. The custom kitchen features all high-end appliances and cabinets with extension draws and roll outs. The kitchen is the heart of the home and ties it all together. The den can be converted to a first-floor primary with ensuite and has easy access to the rest of the house. Outside is country club living at its finest, with a fully fenced heated 20x40 Gunite pool that boasts a built in hot tub, slide and diving board. Amenities include an expansive covered porch with sky lights and fan off the great room, pool house with a covered Tikki bar, granite counter tops, changing area and more., Additional information: Appearance:Diamond,Green Features:Insulated Doors,Interior Features:Guest Quarters,Lr/Dr

Last checked:
As a licensed real estate brokerage, Estately has access to the same database professional Realtors use: the Multiple Listing Service (or MLS). That means we can display all the properties listed by other member brokerages of the local Association of Realtors—unless the seller has requested that the listing not be published or marketed online.
The MLS is widely considered to be the most authoritative, up-to-date, accurate, and complete source of real estate for-sale in the USA.
Estately updates this data as quickly as possible and shares as much information with our users as allowed by local rules. Estately can also email you updates when new homes come on the market that match your search, change price, or go under contract.
Checking…
•
Last updated Apr 21, 2025
•
MLS# L3398077 —
The Building
-
Year Built:1983
-
Basement:false
-
Architectural Style:Colonial
-
Construction Materials:Batts Insulation, Brick, Cedar, Frame, Shake Siding
-
Patio And Porch Features:Patio
-
# of Total Units:1
-
Year Built Effective:2020
-
Exterior Features:Awning(s), Gas Grill, Mailbox, Speakers, Storm Doors
-
Window Features:Blinds, Double Pane Windows, ENERGY STAR Qualified Windows, Insulated Windows, Screens, Skylight(s), Storm Window(s)
-
Security Features:Security Gate, Security System
-
Attic:Full,Partially Finished,Unfinished,Walkup
Interior
-
Levels:Two
-
Total Rooms:10
-
Interior Features:Ceiling Fan(s), Eat-in Kitchen, Entrance Foyer, Formal Dining, First Floor Bedroom, Granite Counters, Primary Bathroom, Smart Thermostat, Speakers, Walk-In Closet(s), Wet Bar
-
Fireplaces Total:1
-
Fireplace:true
-
Flooring:Carpet, Hardwood
-
Living Area Source:Other
-
Additional Rooms:Library/Den
-
Room Description:Large Eat in kitchen that flows directly into the great room and the dining room||Great room has amazing 16 ft of Sliders to entrance on the the back covered patio||Plenty of room to eat in the formal dining room that has an entrance right off the kitchn as well as the living room||Large den/playroom area. Directly off the kitchen so easy to see from the kitchen, howevver it boasts a pocket door so if you want to close it off it is easy to do. Also has a full bath off of it and the enttrance into the mud room area||Equiped with folding cabinets and hanging area||One full and a powder on the first floor. The full has easy access from the back yard down a tile hallway. Great for coming in from the pool||Formal Living room with large windows and window seats and plenty of space||Primary bedroom with EnSuite. Bathroom is less than 3 years old||3 other bedrooms, all with ample closet space and tons of natural light||Hugh front to back bedroom if you had a need for a second master or the ability to split it into 2 rooms. There is plumbing right next to it so if you did want another EnSuite you could easly make it||2.5 Car garage with walk up attic space that is the size of the garage||Covered tiled porch with sky lights, fan and full speakers.
-
# of Kitchens:1
Financial & Terms
-
Lease Considered:false
The Property
-
Fencing:Fenced
-
Lot Features:Cul-De-Sac, Level, Near Public Transit, Near School, Sprinklers In Front, Sprinklers In Rear
-
Parcel Number:0400-104-00-02-00-003-000
-
Property Type:Residential
-
Property Subtype:Single Family Residence
-
Lot Size SqFt:40,075 Sqft
-
Property Attached:false
-
Additional Parcels:No
-
Lot Size Dimensions:.90
-
Road Responsibility:Public Maintained Road
-
Other Equipment:Pool Equip/Cover
Listing Agent
- Contact info:
- Agent phone:
- (631) 629-7719
- Office phone:
- (631) 629-7719
Taxes
-
Tax Annual Amount:26307.28
-
Tax Lot:3
-
Included In Taxes:Trash
Beds
-
Total Bedrooms:6
Baths
-
Full Baths:3
-
Half Baths:1
-
Total Baths:4
The Listing
Heating & Cooling
-
Heating:Forced Air, Natural Gas
-
Cooling:Air Purification System, Central Air
-
# of Heating Zones:2
Utilities
-
Sewer:Cesspool
-
Utilities:Cable Available, Trash Collection Public
-
Water Source:Public
Appliances
-
Appliances:Convection Oven, Cooktop, Dishwasher, Dryer, ENERGY STAR Qualified Appliances, Freezer, Microwave, Oven, Refrigerator, Washer, Gas Water Heater
Schools
-
High School:Harborfields High School
-
Elementary School:Thomas J Lahey Elementary School
-
High School District:Harborfields
-
Middle School:Oldfield Middle School
The Community
-
Association:false
-
Seasonal:No
-
Senior Community:false
-
Additional Fees:No
-
Subdivision Name:Timber Ridge
-
Pool Features:In Ground
-
Pool Private:true
-
Spa:true
Parking
-
Parking Features:Attached, Driveway, Garage Door Opener, Private
Extra Units
-
Other Structures:Outbuilding, Shed(s)
Soundscore™
Provided by HowLoud
Soundscore is an overall score that accounts for traffic, airport activity, and local sources. A Soundscore rating is a number between 50 (very loud) and 100 (very quiet).
Sale history
| Date | Event | Source | Price | % Change |
|---|---|---|---|---|
|
8/18/22
Aug 18, 2022
|
Sold | ONEKEY | $1,560,000 |


