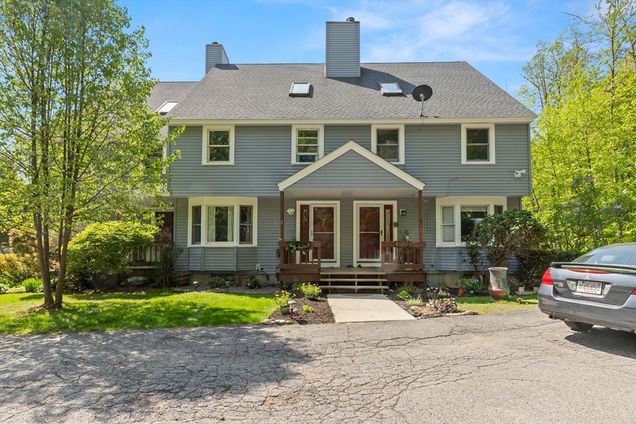2 West Meadow Estates Unit 2
Townsend, MA 01474
Map
- 3 beds
- 2 baths
- 2,257 sqft
- $155 per sqft
- 1987 build
- – on site
More homes
Just listed Fantastic 4 level townhouse just waiting for the lucky new owner. This home has more square footage than your average single family home space for everyone. New roof and siding were installed last summer and no special assessment left to pay. Features inc. a spacious living room with bow window. Kitchen/dining room with updated white cabinets and attractive backsplash. All kitchen appliances to stay. Sliders lead out the feel of privacy on the deck. 1/2 bath and laundry. 2nd level offers 2 large bedrooms. Primary bedroom has cathedral ceiling and skylight and walk in closet. Plenty of closet space in both bedrooms. Also a full bath. 3rd level currently used as another bedroom with office area and skylight. Lower level has an office, storage, and generous closet. Family room with closet and sliders to outside. Low condo fee of $315.00 a month. Pets are allowed w/ condo approval. Located at the end of a dead end street so extra parking is not an issue. Only condo in town.

Last checked:
As a licensed real estate brokerage, Estately has access to the same database professional Realtors use: the Multiple Listing Service (or MLS). That means we can display all the properties listed by other member brokerages of the local Association of Realtors—unless the seller has requested that the listing not be published or marketed online.
The MLS is widely considered to be the most authoritative, up-to-date, accurate, and complete source of real estate for-sale in the USA.
Estately updates this data as quickly as possible and shares as much information with our users as allowed by local rules. Estately can also email you updates when new homes come on the market that match your search, change price, or go under contract.
Checking…
•
Last updated Jul 10, 2025
•
MLS# 73376249 —
The Building
-
Year Built:1987
-
Year Built Details:Unknown/Mixed
-
Year Built Source:Public Records
-
Building Name:West Meadow Estates
-
Structure Type:Half-Duplex
-
Unit Number:2
-
# of Units Total:45
-
Entry Level:1
-
Stories:4
-
Stories Total:4
-
Basement:Y
-
Exterior Features:Porch
-
Patio And Porch Features:Porch
-
Building Area Total:2257
-
Building Area Units:Square Feet
-
Building Area Source:Public Records
Interior
-
Interior Features:Closet
-
Living Room Level:Main,First
-
Rooms Total:8
-
Living Room Features:Closet, Flooring - Laminate, Window(s) - Bay/Bow/Box
-
Kitchen Level:Main,First
-
Kitchen Features:Flooring - Laminate, Dining Area, Slider
-
Dining Room Level:Main,First
-
Dining Room Features:Ceiling Fan(s), Flooring - Laminate, Balcony / Deck, Deck - Exterior, Open Floorplan, Remodeled
-
Family Room Level:Basement
-
Family Room Features:Closet, Exterior Access
-
Office Level:Basement
-
Fireplace:false
-
Laundry Features:First Floor
Room Dimensions
-
Living Area:2257
-
Living Area Source:Public Record
-
Living Room Area:240.055555
-
Living Room Length:19.333333
-
Living Room Width:12.416666
-
Kitchen Area:127.486111
-
Kitchen Length:11.416666
-
Kitchen Width:11.166666
-
Dining Room Area:87.472222
-
Dining Room Length:7.833333
-
Dining Room Width:11.166666
-
Family Room Area:176.75
-
Family Room Length:16.833333
-
Family Room Width:10.5
-
Office Area:372.027777
-
Office Length:18.916666
-
Office Width:19.666666
-
Bedroom 2 Area:240.055555
-
Bedroom 3 Area:354.444444
-
Bedroom 2 Length:19.333333
-
Bedroom 2 Width:12.416666
-
Bedroom 3 Length:19.333333
-
Bedroom 3 Width:18.333333
-
Master Bedroom Area:261.479166
-
Master Bedroom Length:19.25
-
Master Bedroom Width:13.583333
Location
-
Directions:Rte 119 to W. Meadow Rd Right onto W Meadow Estates 1st driveway on left then stay to the right Grey
-
Longitude:-71.772219
-
Latitude:42.690127
The Property
-
Property Type:Residential
-
Property Subtype:Condex
-
Property Attached:true
-
Parcel Number:803387
-
Zoning:RB2
-
Lot Size Units:Acres
-
Waterfront:false
-
Waterfront Features:Lake/Pond
-
Farm Land Area Units:Square Feet
Listing Agent
- Contact info:
- Office phone:
- (978) 475-2111
Taxes
-
Tax Year:2024
-
Tax Book Number:75511
-
Tax Annual Amount:3719
Beds
-
Bedrooms Total:3
-
Master Bedroom Level:Second
-
Master Bedroom Features:Skylight, Cathedral Ceiling(s), Walk-In Closet(s)
-
Bedroom 2 Level:Second
-
Bedroom 2 Features:Closet
-
Bedroom 3 Level:Third
Baths
-
Total Baths:1.5
-
Total Baths:2
-
Full Baths:1
-
Half Baths:1
-
Bathroom 1 Level:First
-
Bathroom 1 Features:Bathroom - Half, Dryer Hookup - Electric, Washer Hookup
-
Bathroom 2 Level:Second
-
Bathroom 2 Features:Bathroom - Full, Bathroom - With Tub & Shower
The Listing
-
Home Warranty:false
Heating & Cooling
-
Heating:Baseboard
-
Heating:true
-
Cooling:None
-
Cooling:false
Utilities
-
Utilities:for Electric Range
-
Electric:Circuit Breakers
-
Sewer:Private Sewer
-
Water Source:Public
Appliances
-
Appliances:Range
Schools
-
Elementary School:Spaulding
-
Middle Or Junior School:Hawthorn Brook
-
High School:N. Middlesex Re
The Community
-
Community Features:Walk/Jog Trails
-
Association Fee:315
-
Association Fee Includes:Sewer
-
Association Fee Frequency:Monthly
-
Spa:false
-
Pets Allowed:Yes w/ Restrictions
-
Senior Community:false
Parking
-
Parking Features:Paved
-
Parking Total:4
-
Garage:false
-
Open Parking:true
Walk Score®
Provided by WalkScore® Inc.
Walk Score is the most well-known measure of walkability for any address. It is based on the distance to a variety of nearby services and pedestrian friendliness. Walk Scores range from 0 (Car-Dependent) to 100 (Walker’s Paradise).
Air Pollution Index
Provided by ClearlyEnergy
The air pollution index is calculated by county or urban area using the past three years data. The index ranks the county or urban area on a scale of 0 (best) - 100 (worst) across the United Sates.
Sale history
| Date | Event | Source | Price | % Change |
|---|---|---|---|---|
|
7/7/25
Jul 7, 2025
|
Sold | MLSPIN | $350,000 | 2.9% |
|
5/19/25
May 19, 2025
|
Pending | MLSPIN | $340,000 | |
|
5/16/25
May 16, 2025
|
Listed / Active | MLSPIN | $340,000 |































