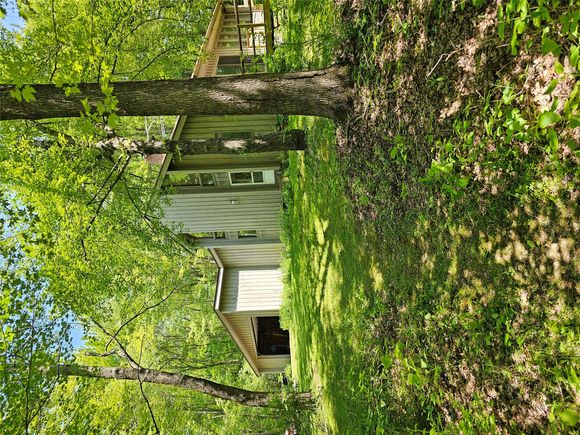2 Redmond Way
Stanfordville, NY 12581
Map
- 3 beds
- 2 baths
- 1,141 sqft
- ~5 acre lot
- $525 per sqft
- 1985 build
- – on site
Welcome to your private retreat, complete with 5+ acres of nature. The contemporary home features 3 bedrooms and two full baths. The living room is a flexible space with dining area options, as well as a wood-burning stove perfect for cozy winter days. . A wall of windows invites you to seasonal views and outdoor activities, while the deck off the living room is ideal for morning coffee or evening views of the night sky. The second floor features 2 bedrooms, with ample closet space and newly renovated full bath. A 2-car garage and full basement are perfect for extra storage and workshop hobbies. The high-fenced, enlarged garden, perfect for green-thumb enthusiasts, awaits your ideas and visions. But wait, there’s more…An additional feature of this property is a large barn with hayloft and electric which could be used for family parties and gatherings! Please see updates on separate document. Close to shops, parks and the Taconic Parkway. Call today for scheduling your tour of this amazing property. 24-hour notice is appreciated.

Last checked:
As a licensed real estate brokerage, Estately has access to the same database professional Realtors use: the Multiple Listing Service (or MLS). That means we can display all the properties listed by other member brokerages of the local Association of Realtors—unless the seller has requested that the listing not be published or marketed online.
The MLS is widely considered to be the most authoritative, up-to-date, accurate, and complete source of real estate for-sale in the USA.
Estately updates this data as quickly as possible and shares as much information with our users as allowed by local rules. Estately can also email you updates when new homes come on the market that match your search, change price, or go under contract.
Checking…
•
Last updated Jul 15, 2025
•
MLS# 887516 —
The Building
-
Year Built:1985
-
Basement:true
-
Architectural Style:Contemporary
-
Construction Materials:Cedar, Frame, Wood Siding
-
Patio And Porch Features:Deck
-
Year Built Effective:1985
-
Foundation Details:Concrete Perimeter
-
Building Area Units:Square Feet
-
Window Features:Double Pane Windows, Screens, Skylight(s), Wood Frames
-
Laundry Features:Electric Dryer Hookup, Laundry Room, Washer Hookup
-
Attic:None
Interior
-
Levels:Two
-
Living Area:1141
-
Total Rooms:7
-
Interior Features:First Floor Bedroom, First Floor Full Bath, Cathedral Ceiling(s), Pantry, Walk Through Kitchen
-
Fireplace:false
-
Flooring:Carpet, Combination, Hardwood, Laminate
-
Living Area Source:Public Records
-
# of Kitchens:1
Financial & Terms
-
Listing Terms:Cash, Conventional
-
Lease Considered:false
The Property
-
Lot Size Acres:5.08
-
Parcel Number:135200-6569-00-983734-0000
-
Property Type:Residential
-
Property Subtype:Single Family Residence
-
Property Attached:false
-
Property Condition:Actual
-
Additional Parcels:false
-
Waterfront:false
-
Water Access:No
-
Road Responsibility:Private Maintained Road
-
Horse:false
Listing Agent
- Contact info:
- Agent phone:
- (845) 239-5842
- Office phone:
- (845) 547-0005
Taxes
-
Tax Year:2024
-
Tax Source:Municipality
-
Tax Annual Amount:3156
Beds
-
Total Bedrooms:3
Baths
-
Full Baths:2
-
Total Baths:2
The Listing
-
Special Listing Conditions:None
Heating & Cooling
-
Heating:Propane
-
Cooling:None
-
# of Heating Zones:2
Utilities
-
Sewer:Septic Tank
-
Utilities:Cable Available, Electricity Connected, Propane, Sewer Connected
-
Water Source:Well
-
Electric Company:Central Hudson
Appliances
-
Appliances:Dryer, Electric Range, Exhaust Fan, Freezer, Microwave, Washer
Schools
-
High School:Stissing Mountain Jr/Sr High School
-
Elementary School:Cold Spring Early Learning Ctr
-
High School District:Pine Plains
-
Middle School:Stissing Mountain Junior/Senior High School
-
Elementary School District:Pine Plains
-
Middle School District:Pine Plains
The Community
-
Association:false
-
Senior Community:false
-
Additional Fees:No
-
Pool Private:false
-
Spa:false
Parking
-
Parking Features:Driveway
-
Parking Total:4
-
Garage:true
-
Garage Spaces:2
-
Carport:false
Extra Units
-
Other Structures:Barn(s)
Monthly cost estimate

Asking price
$600,000
| Expense | Monthly cost |
|---|---|
|
Mortgage
This calculator is intended for planning and education purposes only. It relies on assumptions and information provided by you regarding your goals, expectations and financial situation, and should not be used as your sole source of information. The output of the tool is not a loan offer or solicitation, nor is it financial or legal advice. |
$3,212
|
| Taxes | $263 |
| Insurance | $165 |
| Utilities | $348 See report |
| Total | $3,988/mo.* |
| *This is an estimate |
Walk Score®
Provided by WalkScore® Inc.
Walk Score is the most well-known measure of walkability for any address. It is based on the distance to a variety of nearby services and pedestrian friendliness. Walk Scores range from 0 (Car-Dependent) to 100 (Walker’s Paradise).
Air Pollution Index
Provided by ClearlyEnergy
The air pollution index is calculated by county or urban area using the past three years data. The index ranks the county or urban area on a scale of 0 (best) - 100 (worst) across the United Sates.
Sale history
| Date | Event | Source | Price | % Change |
|---|---|---|---|---|
|
7/14/25
Jul 14, 2025
|
Coming Soon | ONEKEY | $600,000 |






























