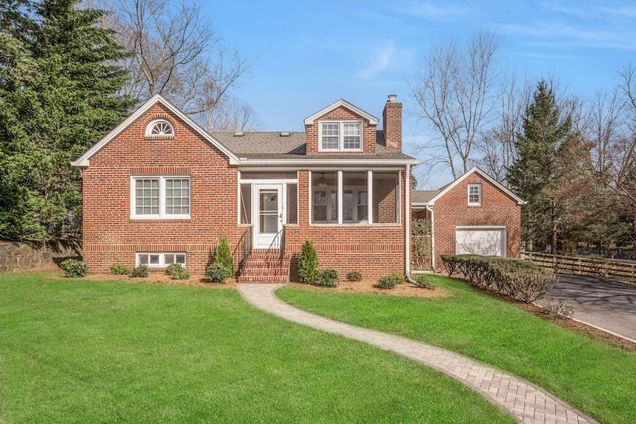2 Mckinley Place
Ardsley, NY 10502
Map
- 4 beds
- 2 baths
- 1,608 sqft
- 8,276 sqft lot
- $577 per sqft
- 1950 build
- – on site
More homes
Welcome to this lovingly maintained four bedroom two full bath home in the Village of Ardsley in the award winning Ardsley school district, and within walking distance to Louis Pascone Park and Ardsley Middle School. Step up to a lovely sun porch and enter into the open concept living room with gas burning fireplace and built in shelving and a beautiful renovated kitchen. The kitchen boasts an expansive island granite counter with seating for 5, high-end stainless-steel appliances and abundant storage. The first floor features a primary bedroom and second bedroom with newly renovated full bath and central a/c. Second floor has two additional bedrooms and full renovated bath. Hardwood flooring flows throughout the home adding warmth and character. Finished lower level (of additional 490sf finished space not included in square footage) can be used for family room, office space, guest space and/or playroom all with extensive storage. Separate laundry and mechanical rooms complete the lower level with walk out to yard. Fenced large level backyard with mature plantings featuring a Trex patio for outdoor lounging or dining. One car garage with loft storage space and driveway to accommodate four cars. This fabulous home is a gem in a great location convenient to Ardsley Village with great restaurants (Ardsley is known as the little foodie that could), convenient shops and train and highway access making this a commuter dream to the city. Don’t miss the opportunity to make this your home! Additional Information: Amenities:Storage,ParkingFeatures:1 Car Attached,

Last checked:
As a licensed real estate brokerage, Estately has access to the same database professional Realtors use: the Multiple Listing Service (or MLS). That means we can display all the properties listed by other member brokerages of the local Association of Realtors—unless the seller has requested that the listing not be published or marketed online.
The MLS is widely considered to be the most authoritative, up-to-date, accurate, and complete source of real estate for-sale in the USA.
Estately updates this data as quickly as possible and shares as much information with our users as allowed by local rules. Estately can also email you updates when new homes come on the market that match your search, change price, or go under contract.
Checking…
•
Last updated Apr 15, 2025
•
MLS# H6299462 —
The Building
-
Stories:3
-
Year Built:1950
-
Basement:true
-
Architectural Style:Cape Cod
-
Construction Materials:Brick
-
Exterior Features:Mailbox
-
Window Features:Blinds, Double Pane Windows, ENERGY STAR Qualified Windows
-
Laundry Features:Inside
-
Attic:None
Interior
-
Levels:Three Or More
-
Living Area:1608
-
Total Rooms:7
-
Interior Features:Eat-in Kitchen, First Floor Full Bath, Granite Counters, Kitchen Island, Master Downstairs, Open Kitchen
-
Fireplaces Total:1
-
Fireplace:true
-
Flooring:Hardwood
-
Living Area Source:Public Records
-
Additional Rooms:Office
Financial & Terms
-
Lease Considered:false
The Property
-
Fencing:Fenced
-
Lot Features:Level, Near Public Transit, Near School, Near Shops
-
Lot Size Area:0.19
-
Lot Size Acres:0.19
-
Parcel Number:2601-006-110-00098-000-0005
-
Property Type:Residential
-
Property Subtype:Single Family Residence
-
Lot Size SqFt:8,276 Sqft
-
Property Attached:false
-
Sprinkler System:No
-
Additional Parcels:No
-
Property Condition:Actual
-
Waterfront:false
-
Water Access:No
-
Road Responsibility:Public Maintained Road
Listing Agent
- Contact info:
- Agent phone:
- (914) 980-9806
- Office phone:
- (914) 332-6300
Taxes
-
Tax Year:2023
-
Tax Source:Municipality
-
Tax Annual Amount:20017
-
Included In Taxes:Sewer,Trash
Beds
-
Total Bedrooms:4
Baths
-
Full Baths:2
-
Total Baths:2
Heating & Cooling
-
Heating:Hot Water, Natural Gas
-
Cooling:Central Air
-
# of Heating Zones:3
Utilities
-
Sewer:Public Sewer
-
Utilities:Trash Collection Public
-
Water Source:Public
-
Electric Company:Con Edison
Appliances
-
Appliances:Cooktop, Dishwasher, Dryer, ENERGY STAR Qualified Appliances, Microwave, Refrigerator, Stainless Steel Appliance(s), Washer, Gas Water Heater
Schools
-
High School:Ardsley High School
-
Elementary School:Concord Road Elementary School
-
High School District:Ardsley
-
Middle School:Ardsley Middle School
The Community
-
Association:false
-
Seasonal:No
-
Senior Community:false
-
Additional Fees:No
Parking
-
Parking Features:Attached, Garage Door Opener
-
Parking Total:1
Soundscore™
Provided by HowLoud
Soundscore is an overall score that accounts for traffic, airport activity, and local sources. A Soundscore rating is a number between 50 (very loud) and 100 (very quiet).
Air Pollution Index
Provided by ClearlyEnergy
The air pollution index is calculated by county or urban area using the past three years data. The index ranks the county or urban area on a scale of 0 (best) - 100 (worst) across the United Sates.
Sale history
| Date | Event | Source | Price | % Change |
|---|---|---|---|---|
|
6/17/24
Jun 17, 2024
|
Sold | ONEKEY | $929,000 |


