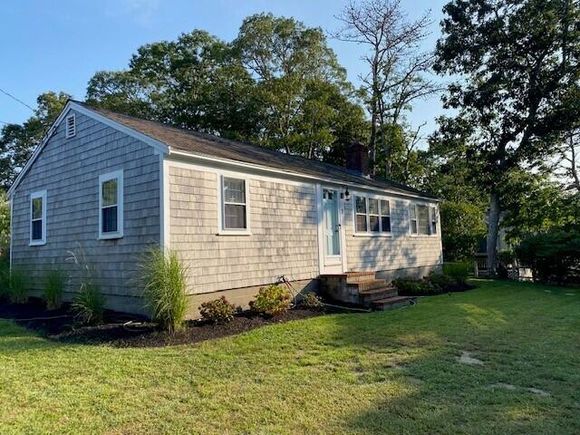2 Ebb Road
South Dennis, MA 02660
Map
- 3 beds
- 1 bath
- 1,008 sqft
- 7,405 sqft lot
- $590 per sqft
- 1960 build
- – on site
More homes
Location-Location -Location. Walk to Water and water views(partial)from this corner lot. Updated cozy cape-style ranch steps away from deeded Salt Water-Follins Pond surrounded by 150'ft of sandy beach. Enjoy the abundance of outdoor activities including swimming, boating and fishing. This turnkey home features 3BR/1BA, providing ample space for families or individuals.If you're looking for a move in ready vacation home, investment, or rental with solid rental history this one's for you. one level living with Three spacious bedrooms and closets and One bath in this sought after neighborhood in South Dennis. Large Kitchen-Dining, Living Room with working Fireplace.This home offers a quintessential Cape Cod lifestyle you've been dreaming of. The back yard is ready for summer with spectacular hardscape patio and large Composite Deck, Fire pit, Outdoor shower, landscaped with Hydrangeas and Kousa Dogwoods. Conveniently located within mins from Mayflower, Corporation, North and West side Beaches, the Rail Trail and historic 6A.BRAND NEW Central AC/ Heat, Tankless Hot Water heater + stainless appliances and Indoor Laundry connection.

Last checked:
As a licensed real estate brokerage, Estately has access to the same database professional Realtors use: the Multiple Listing Service (or MLS). That means we can display all the properties listed by other member brokerages of the local Association of Realtors—unless the seller has requested that the listing not be published or marketed online.
The MLS is widely considered to be the most authoritative, up-to-date, accurate, and complete source of real estate for-sale in the USA.
Estately updates this data as quickly as possible and shares as much information with our users as allowed by local rules. Estately can also email you updates when new homes come on the market that match your search, change price, or go under contract.
Checking…
•
Last updated Oct 22, 2024
•
MLS# 22401010 —
The Building
-
Year Built:1960
-
Year Built Effective:2022
-
New Construction:false
-
Construction Materials:Shingle Siding
-
Architectural Style:Ranch
-
Roof:Asphalt
-
Foundation Details:Block
-
Stories:1
-
Basement:Crawl Space
-
Patio And Porch Features:Deck
-
Building Area Units:Square Feet
-
Building Area Total:1008
-
Below Grade Finished Area Units:Square Feet
Interior
-
Interior Features:Linen Closet
-
Kitchen Features:Kitchen
-
Kitchen Description:Countertop(s): Butcher
-
Rooms Total:6
-
Dining Room Features:Dining Room
-
Laundry Features:Electric Dryer Hookup
-
Fireplace:true
-
Fireplaces Total:1
-
Flooring:Other
Room Dimensions
-
Living Area Units:Square Feet
-
Kitchen Area:360
-
Kitchen Length:20
-
Kitchen Width:18
Financial & Terms
-
Listing Terms:Conventional
Location
-
Directions:Mayfair Rd to Ebb
-
Coordinates:-70.181168, 41.710894
-
Latitude:41.710894
-
Longitude:-70.181168
The Property
-
Property Type:Residential
-
Property Subtype:Single Family Residence
-
Property Condition:Updated/Remodeled
-
Property Attached:false
-
Parcel Number:196550
-
Lot Features:Bike Path
-
Lot Size Acres:0.17
-
Lot Size SqFt:7405
-
Lot Size Area:0.17
-
Lot Size Units:Acres
-
Lot Size Source:Field Card
-
Zoning:RES
-
Fencing:Fenced
-
Other Structures:Outbuilding
-
Waterview:Lake/Pond
-
Waterfront:false
-
Road Frontage Type:Public
-
Road Surface Type:Paved
-
Land Lease:false
Listing Agent
- Contact info:
- Agent phone:
- (860) 560-1006
- Office phone:
- (860) 560-1006
Taxes
-
Tax Year:2024
-
Tax Annual Amount:1859
-
Tax Assessed Value:423600
Beds
-
Bedrooms Total:3
-
Master Bedroom Level:First
-
Master Bedroom Features:Recessed Lighting, High Speed Internet, HU Cable TV, Closet, Ceiling Fan(s)
-
Bedroom 2 Level:First
-
Bedroom 2 Features:Bedroom 2, Ceiling Fan(s), Closet, HU Cable TV, High Speed Internet
-
Bedroom 3 Level:First
-
Bedroom 3 Features:Bedroom 3, Ceiling Fan(s), Closet, HU Cable TV, High Speed Internet
Baths
-
Total Baths:1
-
Total Baths:1
-
Full Baths:1
The Listing
-
Home Warranty:false
Heating & Cooling
-
Heating:Forced Air
-
Heating:true
-
Cooling:Central Air
-
Cooling:true
Utilities
-
Sewer:Septic Tank
-
Water Source:Public
Appliances
-
Appliances:Dishwasher
Schools
-
Elementary School District:Dennis-Yarmouth
-
Middle Or Junior School District:Dennis-Yarmouth
-
High School District:Dennis-Yarmouth
The Community
-
Association:false
-
Pool Private:false
Parking
-
Parking Features:Stone/Gravel
-
Parking Total:6
-
Garage:false
-
Carport:false
-
Open Parking:false
Walk Score®
Provided by WalkScore® Inc.
Walk Score is the most well-known measure of walkability for any address. It is based on the distance to a variety of nearby services and pedestrian friendliness. Walk Scores range from 0 (Car-Dependent) to 100 (Walker’s Paradise).
Bike Score®
Provided by WalkScore® Inc.
Bike Score evaluates a location's bikeability. It is calculated by measuring bike infrastructure, hills, destinations and road connectivity, and the number of bike commuters. Bike Scores range from 0 (Somewhat Bikeable) to 100 (Biker’s Paradise).
Soundscore™
Provided by HowLoud
Soundscore is an overall score that accounts for traffic, airport activity, and local sources. A Soundscore rating is a number between 50 (very loud) and 100 (very quiet).
Air Pollution Index
Provided by ClearlyEnergy
The air pollution index is calculated by county or urban area using the past three years data. The index ranks the county or urban area on a scale of 0 (best) - 100 (worst) across the United Sates.
Sale history
| Date | Event | Source | Price | % Change |
|---|---|---|---|---|
|
4/19/24
Apr 19, 2024
|
MLSPIN | $617,000 | ||
|
4/10/24
Apr 10, 2024
|
MLSPIN | $617,000 | ||
|
4/10/24
Apr 10, 2024
|
Pending | CCI | $617,000 |



















