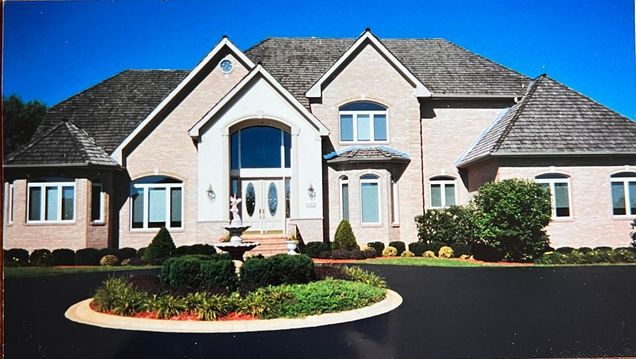2 Eastings Way
South Barrington, IL 60010
Map
- 4 beds
- 6 baths
- 7,042 sqft
- ~1 acre lot
- $152 per sqft
- 1996 build
- – on site
More homes
Welcome to 2 Eastings Way, a breathtaking, luxurious, custom-built home in the prestigious South Barrington Community. Prepare to be wowed by this stunning, spacious, and meticulously maintained home with spectacular pond views. As you step through the front door, you'll be greeted by a grand foyer with soaring ceilings, an elegant motorized chandelier, marble floors, and a dramatic staircase. The main level boasts hardwood floors throughout a spacious living room, formal dining room, and home office, which also features custom build bookcases and filing cabinets. The beautiful hardwood floors flow through the gourmet kitchen complementing the timeless white Italian custom-made cabinetry and a large center island. The main floor also includes a luxurious primary suite with a sitting area, and spa-like bathroom with whirlpool tub and glass-enclosed shower. There are 3 additional bedrooms upstairs; two share a jack-n-jill bath, and the other is an en suite. The finished walk-out lower level offers plenty of room for entertaining, with a full kitchen, wet bar, and recreational room. There is also an additional exercise room and bathroom. Outside, the professionally landscaped grounds offer privacy and tranquility, with a large deck overlooking the serene stocked fishing pond. Other features of this exceptional home include 10" ceilings on the main level, 9' ceilings on other levels. a 3.5-car oversized garage, central vacuum, and a security system. Located in a prime location, this home is just minutes away from world-class Barrington schools, shopping, dining, and entertainment options. Don't miss your chance to own this exceptional estate in one of the most desirable neighborhoods in the Chicagoland area. Check out the virtual tour under additional information.


Last checked:
As a licensed real estate brokerage, Estately has access to the same database professional Realtors use: the Multiple Listing Service (or MLS). That means we can display all the properties listed by other member brokerages of the local Association of Realtors—unless the seller has requested that the listing not be published or marketed online.
The MLS is widely considered to be the most authoritative, up-to-date, accurate, and complete source of real estate for-sale in the USA.
Estately updates this data as quickly as possible and shares as much information with our users as allowed by local rules. Estately can also email you updates when new homes come on the market that match your search, change price, or go under contract.
Checking…
•
Last updated Apr 17, 2025
•
MLS# 11779496 —
The Building
-
Year Built:1996
-
Rebuilt:No
-
New Construction:false
-
Architectural Style:Traditional
-
Roof:Shake
-
Basement:Full, Walkout
-
Foundation Details:Concrete Perimeter
-
Exterior Features:Deck, Outdoor Grill
-
Window Features:Bay Window(s),Shades,Window Treatments
-
Disability Access:Yes
-
Accessibility Features:Stair Lift, Bath Grab Bars
-
Other Equipment:Water-Softener Owned, Central Vacuum, TV-Cable, Security System, Fire Sprinklers, CO Detectors, Ceiling Fan(s), Sump Pump, Sprinkler-Lawn, Backup Sump Pump;, Multiple Water Heaters, Water Heater-Gas
-
Total SqFt:4692
-
Total SqFt:7042
-
Below Grade Finished Area:1350
-
Main SqFt:3492
-
Upper SqFt:1200
-
Basement SqFt:2350
-
Unfinished Basement SqFt:1000
-
Living Area Source:Estimated
Interior
-
Room Type:Breakfast Room, Office, Recreation Room, Exercise Room, Kitchen, Pantry, Loft, Foyer
-
Rooms Total:14
-
Interior Features:Vaulted/Cathedral Ceilings, Bar-Wet, Hardwood Floors, First Floor Bedroom, In-Law Arrangement, First Floor Laundry, First Floor Full Bath, Built-in Features, Walk-In Closet(s), Bookcases, Ceiling - 10 Foot, Coffered Ceiling(s), Open Floorplan, Some Carpeting, Special Millwork, Some Window Treatmnt, Cocktail Lounge, Drapes/Blinds, Granite Counters, Separate Dining Room, Some Insulated Wndws, Pantry
-
Door Features:French Doors
-
Fireplaces Total:2
-
Fireplace Features:Double Sided, Wood Burning, Gas Log
-
Fireplace Location:Living Room,Basement,Hearth Room
-
Laundry Features:Gas Dryer Hookup, Electric Dryer Hookup, Sink
Room Dimensions
-
Living Area:7042
Location
-
Directions:Take Route 59 to Algonquin Road, head east to Eastings Way
-
Location:6026
-
Location:6267
The Property
-
Parcel Number:01222030270000
-
Property Type:Residential
-
Location:A,N
-
Lot Features:Landscaped, Pond(s), Water View, Mature Trees, Outdoor Lighting
-
Lot Size Dimensions:231.2 X 330 X 162.6 X 262.9
-
Lot Size Acres:1.3
-
Lot Size Source:County Records
-
Zero Lot Line:No
-
Rural:N
-
Waterfront:true
-
Additional Parcels:false
Listing Agent
- Contact info:
- Agent phone:
- (630) 776-7591
- Office phone:
- (847) 381-1855
Taxes
-
Tax Year:2021
-
Tax Annual Amount:15005.38
Beds
-
Bedrooms Total:4
-
Bedrooms Possible:4
Baths
-
Baths:6
-
Full Baths:3
-
Half Baths:3
The Listing
-
Short Sale:Not Applicable
-
Special Listing Conditions:List Broker Must Accompany
Heating & Cooling
-
Heating:Natural Gas, Forced Air, Sep Heating Systems - 2+, Zoned
-
Cooling:Central Air, Zoned, Electric
Utilities
-
Sewer:Septic-Private
-
Water Source:Private Well
Schools
-
Elementary School District:220
-
Middle Or Junior School District:220
-
High School District:220
The Community
-
Community Features:Lake
-
Association Fee:1500
-
Association Fee Includes:Insurance
-
Association Fee Frequency:Annually
-
Master Assoc Fee Frequency:Not Required
Parking
-
Garage Type:Attached
-
Garage Spaces:3
-
Garage Onsite:Yes
-
Garage Ownership:Owned
Soundscore™
Provided by HowLoud
Soundscore is an overall score that accounts for traffic, airport activity, and local sources. A Soundscore rating is a number between 50 (very loud) and 100 (very quiet).
Air Pollution Index
Provided by ClearlyEnergy
The air pollution index is calculated by county or urban area using the past three years data. The index ranks the county or urban area on a scale of 0 (best) - 100 (worst) across the United Sates.
Sale history
| Date | Event | Source | Price | % Change |
|---|---|---|---|---|
|
7/26/23
Jul 26, 2023
|
Sold | MRED | $1,071,000 | 0.6% |
|
5/18/23
May 18, 2023
|
Sold Subject To Contingencies | MRED | $1,065,000 | |
|
5/15/23
May 15, 2023
|
Listed / Active | MRED | $1,065,000 |



























