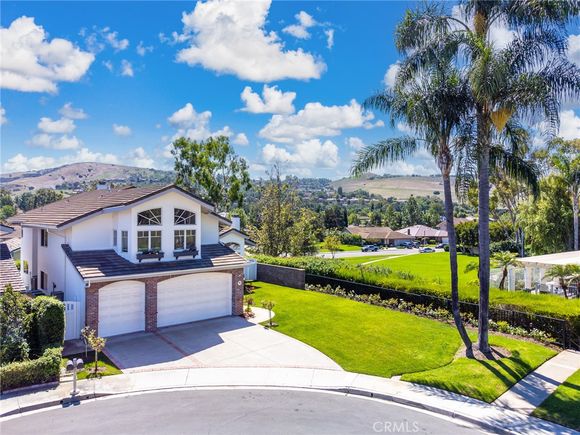2 Cedar Ridge
Irvine, CA 92603
Map
- 5 beds
- 3 baths
- 3,115 sqft
- $2 per sqft
- 1977 build
- – on site
Rare 5 bed/3 bath home located in the highly desired community of Highland- Turtle Rock showcasing beautiful Bommer canyon and hillside views. Enjoy 3,115 sq ft of spacious living in this inviting home featuring wood flooring on the first level and carpet on the second, high vaulted ceilings and large floor to ceiling windows keeping the space nice and bright and expansive views in almost every room! Both the formal living room and family room boast a cozy fireplace with doors leading out into the wonderfully landscaped backyard perfect for entertaining loved ones. The dining room connects to the gourmet kitchen and features granite countertops and an island, ample cabinet space, fridge, stove, oven, microwave, and dishwasher. Upstairs you will find the master suite, with carpet flooring, its very own fireplace, and walk in closet. Attached is the master bathroom with dual vanities, soaking tub, and upgraded walk in shower. The additional bedrooms are oversized with built in fixtures, and large mirrored closets. The shared bath also has a dual vanity and a tile shower/tub combo. The laundry room comes with the full size stacked washer/dryer. Parking has never been easier in the 3 car garage with upgraded epoxy flooring.Award winning Bonita Canyon Elementary is within a short walking distance and to be followed by Rancho Jr High and University High School. For more information and to schedule a time to view, please contact us today.

Last checked:
As a licensed real estate brokerage, Estately has access to the same database professional Realtors use: the Multiple Listing Service (or MLS). That means we can display all the properties listed by other member brokerages of the local Association of Realtors—unless the seller has requested that the listing not be published or marketed online.
The MLS is widely considered to be the most authoritative, up-to-date, accurate, and complete source of real estate for-sale in the USA.
Estately updates this data as quickly as possible and shares as much information with our users as allowed by local rules. Estately can also email you updates when new homes come on the market that match your search, change price, or go under contract.
Checking…
•
Last updated Jul 17, 2025
•
MLS# PW25156228 —
This home is listed in more than one place. See it here.
The Building
-
Year Built:1977
-
Year Built Source:Public Records
-
New Construction:No
-
Total Number Of Units:1
-
Structure Type:House
-
Stories Total:2
-
Entry Level:1
-
Patio And Porch Features:None
-
Patio:1
-
Accessibility Features:None
-
Common Walls:No Common Walls
Interior
-
Features:Built-in Features, Cathedral Ceiling(s), Ceiling Fan(s), Granite Counters, High Ceilings, Pantry, Recessed Lighting, Wired for Sound
-
Levels:Two
-
Entry Location:Front door
-
Eating Area:Area, Breakfast Counter / Bar, Breakfast Nook, Family Kitchen, Dining Room, In Kitchen
-
Flooring:Carpet, Wood
-
Room Type:Family Room, Kitchen, Laundry, Living Room
-
Living Area Units:Square Feet
-
Living Area Source:Public Records
-
Fireplace:Yes
-
Furnished:Unfurnished
-
Fireplace:Family Room, Living Room, Primary Bedroom
-
Laundry:Dryer Included, Gas Dryer Hookup, Individual Room, Inside, Upper Level, Washer Hookup, Washer Included
-
Laundry:1
Room Dimensions
-
Living Area:3115.00
Financial & Terms
-
Lease Term:12 Months
-
Rent Includes:Gardener
-
Security Deposit:7995
-
Additional Rent For Pets:Yes
Location
-
Directions:Turn onto E Coast Hwy/CA-1, Turn right onto Shady Canyon Dr, Turn right onto Silver Crescent Dr, Turn left onto Cedar Ridge
-
Latitude:33.63352900
-
Longitude:-117.80957000
The Property
-
Property Type:Residential Lease
-
Subtype:Single Family Residence
-
Lot Features:0-1 Unit/Acre, Back Yard, Front Yard
-
Lot Size Area:6185.0000
-
Lot Size Acres:0.1420
-
Lot Size SqFt:6185.00
-
Lot Size Source:Public Records
-
View:1
-
View:Neighborhood
-
Security Features:Carbon Monoxide Detector(s), Smoke Detector(s)
-
Additional Parcels:No
Listing Agent
- Contact info:
- No listing contact info available
Taxes
-
Tax Tract:9351
-
Tax Lot:38
Beds
-
Total Bedrooms:5
-
Main Level Bedrooms:1
Baths
-
Total Baths:3
-
Bathroom Features:Shower, Double Sinks in Primary Bath, Soaking Tub
-
Full & Three Quarter Baths:3
-
Main Level Baths:1
-
Full Baths:3
The Listing
-
Parcel Number:46341101
Heating & Cooling
-
Heating:1
-
Heating:Central, Fireplace(s)
-
Cooling:Yes
-
Cooling:Central Air
Utilities
-
Utilities:None
-
Sewer:Public Sewer
-
Water Source:Public
Appliances
-
Appliances:Dishwasher, Electric Oven, Electric Cooktop, Freezer, Disposal, Ice Maker, Microwave, Refrigerator, Water Line to Refrigerator
-
Included:Yes
Schools
-
High School District:Irvine Unified
The Community
-
Subdivision:Other (OTHR)
-
Subdivision:none
-
Features:Sidewalks
-
Inclusions:Fridge, Stove, Oven, Dishwasher, Microwave, Washer, Dryer
-
Association Amenities:Pool
-
Association:Yes
-
Pool:Association
-
Senior Community:Yes
-
Private Pool:No
-
Spa Features:None
-
Pets Allowed:Call
Parking
-
Parking:Yes
-
Parking:Attached Carport
-
Parking Spaces:3.00
-
Attached Garage:Yes
-
Garage Spaces:3.00
Soundscore™
Provided by HowLoud
Soundscore is an overall score that accounts for traffic, airport activity, and local sources. A Soundscore rating is a number between 50 (very loud) and 100 (very quiet).
Air Pollution Index
Provided by ClearlyEnergy
The air pollution index is calculated by county or urban area using the past three years data. The index ranks the county or urban area on a scale of 0 (best) - 100 (worst) across the United Sates.






















































