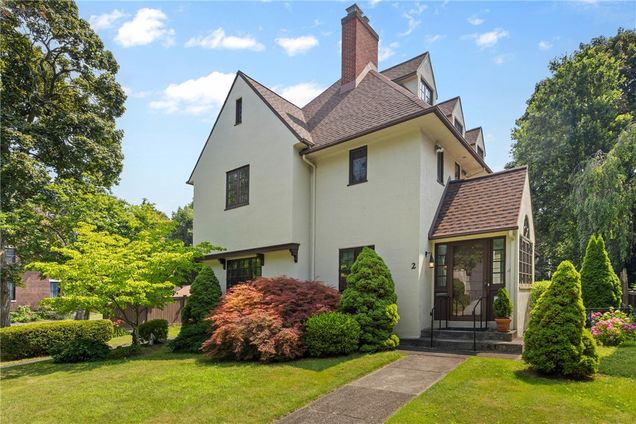2 Buckingham Street
Rochester, NY 14607
Map
- 5 beds
- 5 baths
- 3,676 sqft
- 9,732 sqft lot
- $217 per sqft
- 1922 build
- – on site
Welcome to 2 Buckingham Street- A Stunning Historical Gem in the Heart of Park & East Avenue! Journey back in time in this beautifully preserved 5-bedroom, 3.5-bathroom home. Over 3600 sq ft of elegant living space on 3 levels-this is a rare offering! Nestled in one of Rochester's most sought-after neighborhoods, this property seamlessly blends timeless architectural charm with modern comforts in a vibrant walkable setting. You will be captivated by the stunning French-doored Entryway upon arrival. A fireplaced vestibule with ornate carvings and original lighting sets the tone for the rest of your journey. The grand living room features the second fireplace and gorgeous, intricate, built-ins. A formal dining room is at the heart, with beautiful French doors adorned with brass hardware overlooking the 4 season room and back garden. The light-filled, updated kitchen is a chef’s dream, featuring sleek Quartz countertops, a double electric built-in oven, a gas cooktop, and ample prep space with 3 separate sinks. The large butler's pantry has an additional beverage refrigerator and glass- lit cabinetry for added elegance and convenience. Relax in the 4 season "porch" with walls of windows and sliding glass doors. Level two houses the fireplaced Primary Suite and two additional ample bedrooms. The 3rd Floor has an additional full bath, two bedrooms, and a walk-in Attic. There are so many special historical details, including a grand curved staircase, a back staircase to third floor, and a telephone closet. Escape into one of the Private Gardens & Outdoor Sanctuary. Perfect for relaxing, entertaining, or simply enjoying the beauty of nature in the heart of the city, this serene space offers the perfect retreat from the bustle of everyday life. Situated within walking distance to shops, restaurants, museums, and cultural offerings of the area, this home provides the perfect balance of private retreat and urban convenience. Whether you're strolling down tree-lined streets or enjoying the rich history of the district, everything you need is just steps away. Don’t miss your chance to own a piece of Rochester’s storied past. Delayed Negotiations Noon, 7/23/25

Last checked:
As a licensed real estate brokerage, Estately has access to the same database professional Realtors use: the Multiple Listing Service (or MLS). That means we can display all the properties listed by other member brokerages of the local Association of Realtors—unless the seller has requested that the listing not be published or marketed online.
The MLS is widely considered to be the most authoritative, up-to-date, accurate, and complete source of real estate for-sale in the USA.
Estately updates this data as quickly as possible and shares as much information with our users as allowed by local rules. Estately can also email you updates when new homes come on the market that match your search, change price, or go under contract.
Checking…
•
Last updated Jul 18, 2025
•
MLS# R1607952 —
The Building
-
Year Built:1922
-
Year Built Details:Existing
-
Construction Materials:Stucco,CopperPlumbing
-
Architectural Style:Colonial
-
Roof:Asphalt
-
Basement:Full,SumpPump
-
Basement:true
-
Foundation Details:Block
-
Exterior Features:Awnings,BlacktopDriveway,FullyFenced,SprinklerIrrigation,Patio,PrivateYard,SeeRemarks
-
Door Features:SlidingDoors
-
Window Features:Drapes,StormWindows,ThermalWindows,WoodFrames
-
Patio And Porch Features:Patio
-
Security Features:RadonMitigationSystem
-
Building Area Total:3676.0
-
Building Area Source:PublicRecords
Interior
-
Rooms Total:10
-
Interior Features:CeilingFans,Den,SeparateFormalDiningRoom,EntranceFoyer,EatInKitchen,FrenchDoorsAtriumDoors,SeparateFormalLivingRoom,GuestAccommodations,GreatRoom,KitchenIsland,Pantry,QuartzCounters,SlidingGlassDoors,WalkInPantry,NaturalWoodwork,WindowTreatments,BathInPrimaryBedroom,ProgrammableThermostat
-
Flooring:Carpet,CeramicTile,Hardwood,Varies,Vinyl
-
Fireplace:true
-
Fireplaces Total:3
-
Laundry Features:InBasement
-
Stories:3
-
Stories Total:3
Room Dimensions
-
Living Area:3,676 Sqft
Location
-
Directions:East Ave to Buckingham
The Property
-
Property Type:Residential
-
Property Subtype:SingleFamilyResidence
-
Property Condition:Resale
-
Parcel Number:261400-122-370-0001-032-000-0000
-
Lot Features:NearPublicTransit,Rectangular,RectangularLot,ResidentialLot
-
Lot Size Dimensions:71X137
-
Lot Size Acres:0.2234
-
Lot Size SqFt:9732.0
-
Lot Size Area:0.2234
-
Lot Size Units:Acres
-
Waterfront:false
-
Fencing:Full
-
Road Frontage Type:CityStreet
Listing Agent
- Contact info:
- Agent phone:
- (585) 350-8138
- Office phone:
- (585) 248-0250
Taxes
-
Tax Lot:32
-
Tax Annual Amount:11648.0
-
Tax Assessed Value:576300
Beds
-
Bedrooms Total:5
Baths
-
Total Baths:5
-
Full Baths:3
-
Half Baths:2
-
Main Level Baths:1
The Listing
-
Virtual Tour URL Branded:https://site.infocusrealmedia.com/order/0281a189-4c8a-4e58-bc90-ab63a6d92734
-
Virtual Tour URL Unbranded:https://player.vimeo.com/video/1102198178?byline=0&title=0&owner=0&name=0&logos=0&profile=0&profilepicture=0&vimeologo=0&portrait=0
Heating & Cooling
-
Heating:Gas,Zoned,ForcedAir
-
Heating:true
-
Cooling:Zoned,CentralAir
-
Cooling:true
Utilities
-
Utilities:CableAvailable,HighSpeedInternetAvailable,SewerConnected,WaterConnected
-
Electric:CircuitBreakers
-
Sewer:Connected
-
Water Source:Connected,Public
Appliances
-
Appliances:ConvectionOven,DoubleOven,Dryer,Dishwasher,ExhaustFan,ElectricOven,ElectricRange,GasCooktop,Disposal,GasWaterHeater,Microwave,Refrigerator,RangeHood,WineCooler
Schools
-
Elementary School District:Rochester
-
Middle Or Junior School District:Rochester
-
High School District:Rochester
The Community
-
Subdivision Name:W S Little Subn
-
Senior Community:false
Parking
-
Garage:true
-
Garage Spaces:2.0
-
Attached Garage:false
-
Parking Features:Detached,Garage,GarageDoorOpener
Monthly cost estimate

Asking price
$799,900
| Expense | Monthly cost |
|---|---|
|
Mortgage
This calculator is intended for planning and education purposes only. It relies on assumptions and information provided by you regarding your goals, expectations and financial situation, and should not be used as your sole source of information. The output of the tool is not a loan offer or solicitation, nor is it financial or legal advice. |
$4,283
|
| Taxes | $970 |
| Insurance | $219 |
| Utilities | $275 See report |
| Total | $5,747/mo.* |
| *This is an estimate |
Soundscore™
Provided by HowLoud
Soundscore is an overall score that accounts for traffic, airport activity, and local sources. A Soundscore rating is a number between 50 (very loud) and 100 (very quiet).
Air Pollution Index
Provided by ClearlyEnergy
The air pollution index is calculated by county or urban area using the past three years data. The index ranks the county or urban area on a scale of 0 (best) - 100 (worst) across the United Sates.
Sale history
| Date | Event | Source | Price | % Change |
|---|---|---|---|---|
|
7/17/25
Jul 17, 2025
|
Listed / Active | NYSAMLS | $799,900 | 166.6% (13.9% / YR) |
|
7/18/13
Jul 18, 2013
|
NYSAMLS | $300,000 |


















































