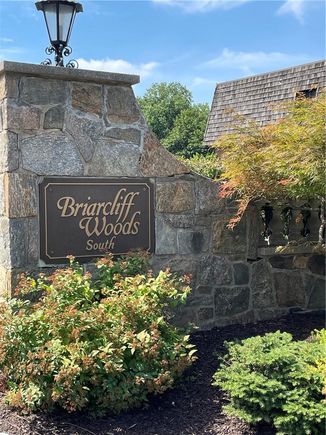2 Briarcliff Drive S Unit 27
Ossining, NY 10562
Map
- 2 beds
- 2 baths
- 1,910 sqft
- 436 sqft lot
- $222 per sqft
- 1981 build
- – on site
More homes
Immaculate Tri-level Townhouse w/2 fireplaces. Enlarged eat-in Kitchen; SS Stove & Micro less than 5 yrs old. Mirrored Dining. Large LR w/custom accordion heat-resistant window treatments & wood-burning Fireplace. Wired for cable. Sliders to balcony (perfect place to BBQ) overlooking in-ground Pool. Family Room boasts 2nd wood-burning FP & walk-out basement. Custom $7500 Shoji Screens & window treatments stay. Sliding glass doors to private Patio. [Enough LL room to convert into another 2 BR's for the growing family.] Bathroom, Office, Laundry downstairs. Plenty of extra closet storage space throughout each of the three levels. 2 Bedrooms upstairs w/Hall Bath. (Walk-in Closet piping for potential future Bath option.) Heat & Hot Water charges noted. FREE daily JITNEY SERVICE to the RR STATION INCLUDED in common charges. Meticulous original Owner has kept the place in tip top shape. So, if you're looking for an extremely well maintained town home, be sure to check out #27 today. Additional Information: Amenities:Storage,HeatingFuel:Oil Above Ground,

Last checked:
As a licensed real estate brokerage, Estately has access to the same database professional Realtors use: the Multiple Listing Service (or MLS). That means we can display all the properties listed by other member brokerages of the local Association of Realtors—unless the seller has requested that the listing not be published or marketed online.
The MLS is widely considered to be the most authoritative, up-to-date, accurate, and complete source of real estate for-sale in the USA.
Estately updates this data as quickly as possible and shares as much information with our users as allowed by local rules. Estately can also email you updates when new homes come on the market that match your search, change price, or go under contract.
Checking…
•
Last updated Apr 15, 2025
•
MLS# H6265337 —
The Building
-
Stories:3
-
Year Built:1981
-
Basement:true
-
Architectural Style:Townhouse
-
Construction Materials:Brick
-
Patio And Porch Features:Porch
-
Unit Number:27
-
Builder Model:H
-
Exterior Features:Balcony
-
Window Features:Blinds, Drapes, Screens, Storm Window(s)
-
Laundry Features:Inside
-
Stories Total:3
-
Attic:None
Interior
-
Levels:Three Or More
-
Living Area:1910
-
Total Rooms:6
-
Room Count:8
-
Interior Features:Built-in Features, Ceiling Fan(s), Eat-in Kitchen, Entrance Foyer, Pantry, Walk-In Closet(s)
-
Fireplaces Total:2
-
Fireplace:true
-
Flooring:Carpet
-
Living Area Source:Other
Financial & Terms
-
Lease Considered:false
The Property
-
Lot Features:Near Public Transit, Near School, Near Shops, Views
-
Lot Size Area:0.01
-
Lot Size Acres:0.01
-
Parcel Number:4203-080-019-00000-000-0016-000-207-1
-
Property Type:Residential
-
Property Subtype:Condominium
-
Lot Size SqFt:436 Sqft
-
Property Attached:true
-
Sprinkler System:No
-
Additional Parcels:No
-
Property Condition:Actual
-
Waterfront:false
Listing Agent
- Contact info:
- Agent phone:
- (914) 391-0815
- Office phone:
- (914) 245-4422
Taxes
-
Tax Year:2023
-
Tax Source:Municipality
-
Tax Annual Amount:8502
Beds
-
Total Bedrooms:2
Baths
-
Full Baths:2
-
Total Baths:2
Heating & Cooling
-
Heating:Baseboard, Oil
-
Cooling:Wall/Window Unit(s)
-
# of Heating Zones:3
Utilities
-
Sewer:Public Sewer
-
Utilities:Trash Collection Public
-
Water Source:Public
-
Electric Company:Con Edison
Appliances
-
Appliances:Dishwasher, Dryer, ENERGY STAR Qualified Appliances, Microwave, Refrigerator, Washer, Oil Water Heater
Schools
-
High School:Ossining High School
-
High School District:Ossining
-
Middle School:Anne M Dorner Middle School
The Community
-
Association:true
-
Seasonal:No
-
Senior Community:false
-
Additional Fees:No
-
Subdivision Name:Briarcliff Woods
-
Association Name:Katonah Management
-
Association Fee:905
-
Association Fee Frequency:Monthly
-
Pool Features:Community, In Ground
-
Spa:true
-
Pets Allowed:Call
-
Association Fee Includes:Common Area Maintenance, Exterior Maintenance, Heat, Hot Water, Other, Sewer, Snow Removal, Trash, Water
Parking
-
Parking Features:Assigned, Common, Off Street, Other, Parking Lot, Unassigned
Walk Score®
Provided by WalkScore® Inc.
Walk Score is the most well-known measure of walkability for any address. It is based on the distance to a variety of nearby services and pedestrian friendliness. Walk Scores range from 0 (Car-Dependent) to 100 (Walker’s Paradise).
Bike Score®
Provided by WalkScore® Inc.
Bike Score evaluates a location's bikeability. It is calculated by measuring bike infrastructure, hills, destinations and road connectivity, and the number of bike commuters. Bike Scores range from 0 (Somewhat Bikeable) to 100 (Biker’s Paradise).
Transit Score®
Provided by WalkScore® Inc.
Transit Score measures a location's access to public transit. It is based on nearby transit routes frequency, type of route (bus, rail, etc.), and distance to the nearest stop on the route. Transit Scores range from 0 (Minimal Transit) to 100 (Rider’s Paradise).
Soundscore™
Provided by HowLoud
Soundscore is an overall score that accounts for traffic, airport activity, and local sources. A Soundscore rating is a number between 50 (very loud) and 100 (very quiet).
Air Pollution Index
Provided by ClearlyEnergy
The air pollution index is calculated by county or urban area using the past three years data. The index ranks the county or urban area on a scale of 0 (best) - 100 (worst) across the United Sates.
Sale history
| Date | Event | Source | Price | % Change |
|---|---|---|---|---|
|
12/22/23
Dec 22, 2023
|
Sold | ONEKEY | $425,000 |


