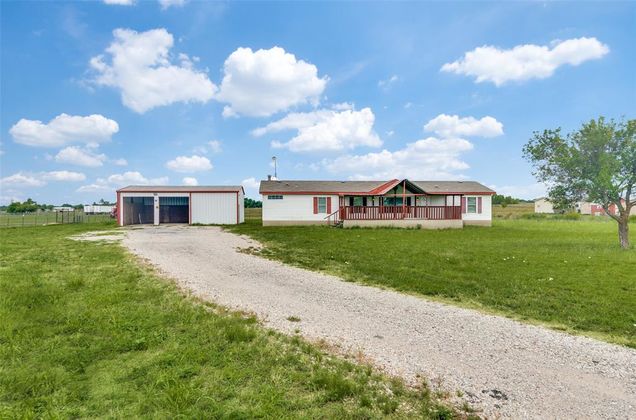19928 County Road 590
Nevada, TX 75173
Map
- 3 beds
- 2 baths
- 1,904 sqft
- $1 per sqft
- 1999 build
- – on site
Welcome to your country retreat! This beautifully maintained 3.9-acre property is fully fenced and ideal for horses, cattle, and 4H projects. The home features an open-concept layout with a cozy, tucked-away family room centered around a charming wood-burning fireplace. The spacious kitchen offers ample room for cooking or canning, fridge included, and flows seamlessly into the living spaces. A split-bedroom design provides privacy for the primary suite, which boasts a fully renovated bathroom complete with dual vanities, luxury tilework, a jetted tub, and a tiled walk-in shower. All bedrooms feature generous walk-in closets. Enjoy your morning coffee on the covered back deck as you take in views of your animals and the peaceful open pasture. A 40x30 metal shop, with concrete floors, electricity, and an attached workspace, adds even more functionality to this rare country rental. Opportunities like this don’t come along often, schedule your showing today! Equal Housing Opportunity

Last checked:
As a licensed real estate brokerage, Estately has access to the same database professional Realtors use: the Multiple Listing Service (or MLS). That means we can display all the properties listed by other member brokerages of the local Association of Realtors—unless the seller has requested that the listing not be published or marketed online.
The MLS is widely considered to be the most authoritative, up-to-date, accurate, and complete source of real estate for-sale in the USA.
Estately updates this data as quickly as possible and shares as much information with our users as allowed by local rules. Estately can also email you updates when new homes come on the market that match your search, change price, or go under contract.
Checking…
•
Last updated Jun 29, 2025
•
MLS# 20984693 —
The Building
-
Year Built:1999
-
Year Built Details:Preowned
-
Architectural Style:Other
-
Structural Style:Manufactured (certificate exch), Mobile Doublewide w/Land
-
Roof:Composition
-
Basement:No
-
Foundation Details:Other
-
Levels:One
-
Construction Materials:Siding
Interior
-
Furnished:No
-
Interior Features:Kitchen Island, Open Floorplan, Pantry
-
Flooring:Luxury Vinyl Plank, Tile
-
Fireplaces Total:1
-
Fireplace Features:Wood Burning
-
# of Dining Areas:2
-
# of Living Areas:2
Room Dimensions
-
Living Area:1904.00
Financial & Terms
-
Lease Term:12 Months
Location
-
Directions:From Hwy205 & Hwy78, Head East on 78. Turn Right onto Geren Dr. Turn Left onto Main St. Keep Right to continue on Farm to Market Rd 2755 McClendon Rd. Turn Left onto Watkins Continue on to Co Rd 590
-
Latitude:33.01830400
-
Longitude:-96.36641800
The Property
-
Property Type:Residential Lease
-
Property Subtype:Manufactured Home
-
Property Attached:No
-
Parcel Number:R645100005401
-
Lot Features:Acreage, Pasture
-
Lot Size SqFt:173455.9200
-
Lot Size Acres:3.9820
-
Lot Size Area:3.9820
-
Lot Size Units:Acres
-
Restrictions:No Divide, No Smoking, No Sublease, No Waterbeds
-
Fencing:Barbed Wire, Perimeter, Wood
-
Exterior Features:Covered Deck
-
Will Subdivide:No
Listing Agent
- Contact info:
- No listing contact info available
Taxes
-
Tax Legal Description:ABS A0451 A HORTON SURVEY, TRACT 54, 3.982 AC
Beds
-
Bedrooms Total:3
Baths
-
Total Baths:2.00
-
Total Baths:2
-
Full Baths:2
The Listing
-
Virtual Tour URL Unbranded:https://www.propertypanorama.com/instaview/ntreis/20984693
Heating & Cooling
-
Heating:Central, Electric, Fireplace(s)
-
Cooling:Ceiling Fan(s), Central Air, Electric
Utilities
-
Utilities:Aerobic Septic, All Weather Road, Co-op Water, Electricity Connected
Appliances
-
Appliances:Yes
-
Appliances:Dishwasher, Disposal, Electric Oven
Schools
-
School District:Community ISD
-
Elementary School:Mcclendon
-
Elementary School Name:Mcclendon
-
Middle School Name:Leland Edge
-
High School Name:Community
The Community
-
Subdivision Name:NA
-
Pool:No
-
Pets Allowed:Yes, Call, Cats OK, Dogs OK
-
Association Type:None
Parking
-
Garage:Yes
-
Attached Garage:No
-
Garage Spaces:2
-
Garage Length:40
-
Garage Width:30
-
# of Vehicles:6
-
Parking Features:Garage Faces Side
Walk Score®
Provided by WalkScore® Inc.
Walk Score is the most well-known measure of walkability for any address. It is based on the distance to a variety of nearby services and pedestrian friendliness. Walk Scores range from 0 (Car-Dependent) to 100 (Walker’s Paradise).
Bike Score®
Provided by WalkScore® Inc.
Bike Score evaluates a location's bikeability. It is calculated by measuring bike infrastructure, hills, destinations and road connectivity, and the number of bike commuters. Bike Scores range from 0 (Somewhat Bikeable) to 100 (Biker’s Paradise).
Air Pollution Index
Provided by ClearlyEnergy
The air pollution index is calculated by county or urban area using the past three years data. The index ranks the county or urban area on a scale of 0 (best) - 100 (worst) across the United Sates.


























