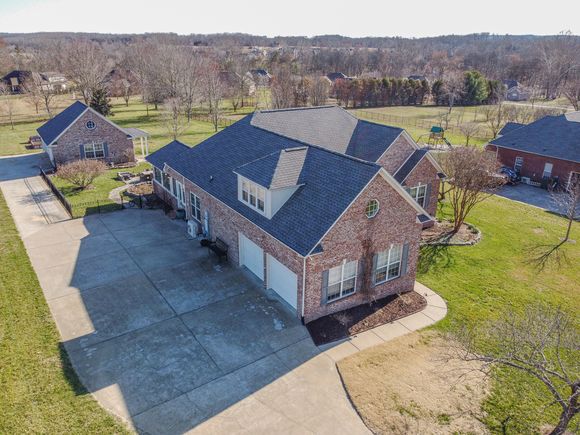1982 Lasea Rd
Spring Hill, TN 37174
Map
- 3 beds
- 2 baths
- 2,374 sqft
- 1 sqft lot
- $299 per sqft
- 2005 build
- – on site
More homes
Welcome Home! This charming all-brick, meticulously maintained home, nestled on an acre, welcomes you with warmth and character. Imagine mornings spent in the sun-drenched sunroom, sipping coffee and enjoying the tranquility. A substantial 29'x26' brick garage/workshop, matching the home's aesthetic, provides ample space for projects, hobbies and toys. The attached 2.5-car garage adds further convenience. Cultivate your green thumb in the raised garden beds behind the detached garage and tend to your flowers in the backyard which can be seen from the dining room and sunroom. Inside, discover three comfortable bedrooms on the main level with new carpet and the tastefully renovated bathrooms. The versatile bonus room above the garage has potential for future build-out including at least a half bath. The vaulted living room, complete with a cozy gas fireplace, creates a welcoming atmosphere. Enjoy casual meals in the breakfast nook or host gatherings in the formal dining room. This home has been lovingly cared for, showcasing thoughtful details throughout. Buyers and Buyer's agent to verify all pertinent information. This property does have some restrictions, which are in the documents section. There is no HOA.

Last checked:
As a licensed real estate brokerage, Estately has access to the same database professional Realtors use: the Multiple Listing Service (or MLS). That means we can display all the properties listed by other member brokerages of the local Association of Realtors—unless the seller has requested that the listing not be published or marketed online.
The MLS is widely considered to be the most authoritative, up-to-date, accurate, and complete source of real estate for-sale in the USA.
Estately updates this data as quickly as possible and shares as much information with our users as allowed by local rules. Estately can also email you updates when new homes come on the market that match your search, change price, or go under contract.
Checking…
•
Last updated Jul 15, 2025
•
MLS# 2800492 —
The Building
-
Year Built:2005
-
Year Built Details:EXIST
-
New Construction:false
-
Construction Materials:Brick
-
Architectural Style:Contemporary
-
Roof:Shingle
-
Stories:2
-
Levels:Two
-
Basement:Crawl Space
-
Exterior Features:Storage Building
-
Patio And Porch Features:Porch, Covered
-
Security Features:Smoke Detector(s)
-
Building Area Units:Square Feet
-
Building Area Total:2374
-
Building Area Source:Professional Measurement
-
Above Grade Finished Area:2374
-
Above Grade Finished Area Units:Square Feet
-
Above Grade Finished Area Source:Professional Measurement
-
Below Grade Finished Area Source:Professional Measurement
-
Below Grade Finished Area Units:Square Feet
Interior
-
Interior Features:Ceiling Fan(s), Entrance Foyer, Extra Closets, High Ceilings, Redecorated, Storage, Walk-In Closet(s), Primary Bedroom Main Floor, High Speed Internet
-
Flooring:Carpet, Wood, Tile, Vinyl
-
Fireplace:true
-
Fireplaces Total:1
-
Fireplace Features:Gas, Living Room
-
Laundry Features:Electric Dryer Hookup, Washer Hookup
Room Dimensions
-
Living Area:2374
-
Living Area Units:Square Feet
-
Living Area Source:Professional Measurement
Location
-
Directions:From Nashville, take I-65 South to US-412 W in Columbia. Take exit 46 from I-65 S. Turn Right onto US 412 West. Turn Right onto Old Highway 99. Turn Right onto Lasea Road to home on Right
-
Latitude:35.66593079
-
Longitude:-86.8865224
The Property
-
Parcel Number:069 04519 000
-
Property Type:Residential
-
Property Subtype:Single Family Residence
-
Lot Features:Cleared, Level
-
Lot Size Acres:1.07
-
Lot Size Area:1.07
-
Lot Size Units:Acres
-
Lot Size Source:Assessor
-
View:false
-
Fencing:Partial
-
Property Attached:false
Listing Agent
- Contact info:
- Agent phone:
- (773) 517-9704
- Office phone:
- (615) 302-4242
Taxes
-
Tax Annual Amount:1958
Beds
-
Bedrooms Total:3
-
Main Level Bedrooms:3
Baths
-
Total Baths:2
-
Full Baths:2
The Listing
-
Special Listing Conditions:Standard
Heating & Cooling
-
Heating:Central
-
Heating:true
-
Cooling:Central Air, Electric
-
Cooling:true
Utilities
-
Utilities:Electricity Available, Water Available
-
Sewer:Septic Tank
-
Water Source:Public
Appliances
-
Appliances:Built-In Electric Oven, Electric Range, Dishwasher, Microwave, Stainless Steel Appliance(s)
Schools
-
Elementary School:Battle Creek Elementary School
-
Middle Or Junior School:Battle Creek Middle School
-
High School:Battle Creek High School
The Community
-
Subdivision Name:Lasea Meadows Sec 1
-
Senior Community:false
-
Waterfront:false
-
Pool Private:false
-
Association:false
Parking
-
Parking Total:4
-
Parking Features:Garage Door Opener, Attached/Detached, Driveway, Paved
-
Garage:true
-
Attached Garage:false
-
Garage Spaces:4
-
Covered Spaces:4
-
Carport:false
Walk Score®
Provided by WalkScore® Inc.
Walk Score is the most well-known measure of walkability for any address. It is based on the distance to a variety of nearby services and pedestrian friendliness. Walk Scores range from 0 (Car-Dependent) to 100 (Walker’s Paradise).
Bike Score®
Provided by WalkScore® Inc.
Bike Score evaluates a location's bikeability. It is calculated by measuring bike infrastructure, hills, destinations and road connectivity, and the number of bike commuters. Bike Scores range from 0 (Somewhat Bikeable) to 100 (Biker’s Paradise).
Air Pollution Index
Provided by ClearlyEnergy
The air pollution index is calculated by county or urban area using the past three years data. The index ranks the county or urban area on a scale of 0 (best) - 100 (worst) across the United Sates.
Sale history
| Date | Event | Source | Price | % Change |
|---|---|---|---|---|
|
7/15/25
Jul 15, 2025
|
Sold | REALTRACS | $710,000 | -1.4% |
|
5/27/25
May 27, 2025
|
Sold Subject To Contingencies | REALTRACS | $720,000 | |
|
5/15/25
May 15, 2025
|
Listed / Active | REALTRACS | $720,000 |

































































