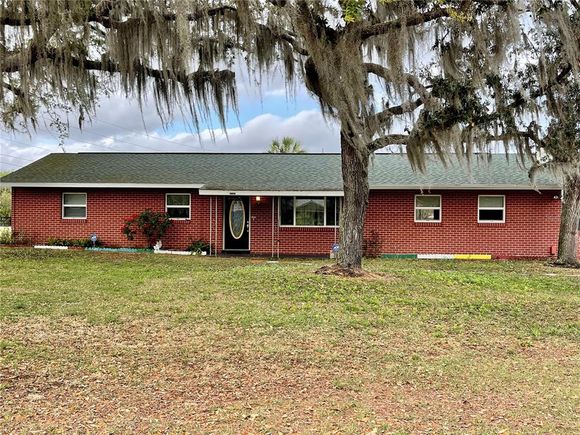19819 Eldorado Drive
EUSTIS, FL 32736
Map
- 3 beds
- 2 baths
- 1,664 sqft
- ~1/2 acre lot
- $174 per sqft
- 1976 build
- – on site
More homes
Come check out this home on a .55 acre corner lot... Fully fenced in yard, which is large, with a workshop shed, and 2 storage carports. The garage is a 2 car with 650sf, with ample amount of storage space. The front door opens up to the living room featuring wood floors and a large window, owner had double pane windows installed thru-out the home. The eat-in kitchen was updated a couple years back with hickory cabinets, ceramic tile floors thru-out the wet areas and hallway. 3 bedrooms and 1.5 baths on 1 end of the home, and a large family room on the other end. The family room has a gas fireplace, and opens up to the 384sf screened porch, over looking the spacious yard. The roof is newer, AC is 2010, well pump was recently replaced, etc... This home has had a lot of love with the same owners for the last 40 years of ownership and is conveniently located to the Orlando theme parks, restaurants, shopping, churches, quaint little towns, a short drive to airports, Tampa Bay, and much, much more!

Last checked:
As a licensed real estate brokerage, Estately has access to the same database professional Realtors use: the Multiple Listing Service (or MLS). That means we can display all the properties listed by other member brokerages of the local Association of Realtors—unless the seller has requested that the listing not be published or marketed online.
The MLS is widely considered to be the most authoritative, up-to-date, accurate, and complete source of real estate for-sale in the USA.
Estately updates this data as quickly as possible and shares as much information with our users as allowed by local rules. Estately can also email you updates when new homes come on the market that match your search, change price, or go under contract.
Checking…
•
Last updated Sep 14, 2024
•
MLS# U8196242 —
The Building
-
Year Built:1976
-
New Construction:false
-
Construction Materials:Block
-
Levels:One
-
Stories Total:1
-
Roof:Shingle
-
Foundation Details:Slab
-
Window Features:Blinds
-
Patio And Porch Features:Covered
-
Building Area Total:2034
-
Building Area Units:Square Feet
-
Building Area Source:Public Records
Interior
-
Interior Features:Ceiling Fan(s)
-
Flooring:Ceramic Tile
-
Additional Rooms:Family Room
-
Fireplace:true
-
Fireplace Features:Gas
Room Dimensions
-
Living Area:1664
-
Living Area Units:Square Feet
-
Living Area Source:Public Records
Location
-
Directions:44A to El Dorado Dr, home on corner
-
Latitude:28.889473
-
Longitude:-81.629228
-
Coordinates:-81.629228, 28.889473
The Property
-
Parcel Number:291827010000001100
-
Property Type:Residential
-
Property Subtype:Single Family Residence
-
Lot Features:Oversized Lot
-
Lot Size Acres:0.55
-
Lot Size Area:24000
-
Lot Size SqFt:24000
-
Lot Size Dimensions:150 x 160
-
Lot Size Units:Square Feet
-
Total Acres:1/2 to less than 1
-
Zoning:R-1
-
Direction Faces:South
-
View:false
-
Exterior Features:Rain Gutters
-
Water Source:Well
-
Road Responsibility:Public Maintained Road
-
Road Surface Type:Unimproved
-
Road Frontage Type:Street Unpaved
-
Flood Zone Code:x
-
Additional Parcels:false
-
Homestead:true
-
Lease Restrictions:false
-
Land Lease:false
Listing Agent
- Contact info:
- Agent phone:
- (727) 560-8761
- Office phone:
- (727) 398-2774
Taxes
-
Tax Year:2022
-
Tax Lot:11
-
Tax Legal Description:ELDORADO ESTATES LOT 11 PB 15 PG 38 ORB 909 PG 1605 ORB 3185 PG 1771
-
Tax Book Number:15-38
-
Tax Annual Amount:$1,393.78
Beds
-
Bedrooms Total:3
Baths
-
Total Baths:1.5
-
Total Baths:2
-
Full Baths:1
-
Half Baths:1
The Listing
-
Special Listing Conditions:None
-
Home Warranty:false
Heating & Cooling
-
Heating:Central
-
Heating:true
-
Cooling:Central Air
-
Cooling:true
Utilities
-
Utilities:Electricity Connected
-
Sewer:Septic Tank
Appliances
-
Appliances:Dishwasher
-
Laundry Features:In Garage
The Community
-
Subdivision Name:ELDORADO ESTATES
-
Senior Community:false
-
Waterview:false
-
Water Access:false
-
Waterfront:false
-
Pool Private:false
-
Association:false
-
Ownership:Fee Simple
-
Association Approval Required:false
Parking
-
Garage:true
-
Attached Garage:false
-
Garage Spaces:2
-
Garage Dimensions:24x24
-
Carport:false
-
Covered Spaces:2
-
Open Parking:true
-
Parking Features:Driveway
Extra Units
-
Other Structures:Shed(s)
Walk Score®
Provided by WalkScore® Inc.
Walk Score is the most well-known measure of walkability for any address. It is based on the distance to a variety of nearby services and pedestrian friendliness. Walk Scores range from 0 (Car-Dependent) to 100 (Walker’s Paradise).
Air Pollution Index
Provided by ClearlyEnergy
The air pollution index is calculated by county or urban area using the past three years data. The index ranks the county or urban area on a scale of 0 (best) - 100 (worst) across the United Sates.
Sale history
| Date | Event | Source | Price | % Change |
|---|---|---|---|---|
|
4/28/23
Apr 28, 2023
|
Sold | STELLAR_MLS | $290,000 | -3.3% |
|
4/11/23
Apr 11, 2023
|
Pending | STELLAR_MLS | $299,900 | |
|
4/5/23
Apr 5, 2023
|
Listed / Active | STELLAR_MLS | $299,900 |


