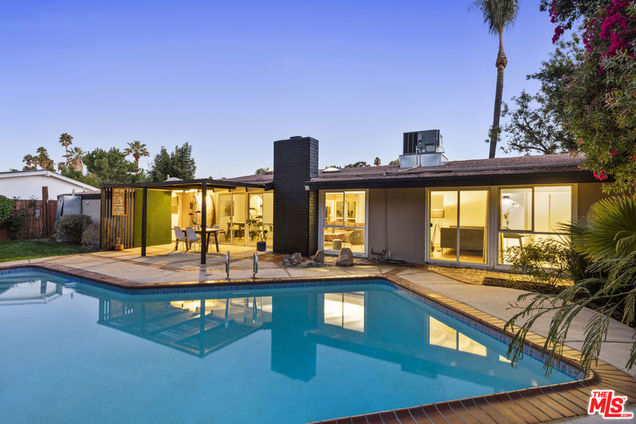19811 Friar Street
Woodland Hills, CA 91367
- 4 beds
- 3 baths
- 1,770 sqft
- 8,090 sqft lot
- $680 per sqft
- 1954 build
- – on site
More homes
Renowned post & beam, mid-century modern residence, meticulously designed by architect William Krisel in 1954, now available for the first time in 40 years. Previously owned by the esteemed celebrity, Ted Knight, this home exudes history, provenance and sophistication. Encompassing 1,770 square feet, the layout boasts original vaulted ceilings with North/South facing clerestory windows, four bedrooms and three bathrooms. One of the bedrooms, complete with a kitchenette and full bathroom, offers versatility as a guest house, studio, or pool house. Recent updates breathe new life into this distinguished abode, new Andersen dual-paned windows, newer central A/C & heat, including top-of-the-line near new appliances, fresh interior and exterior paint, and new stone elements that seamlessly enhance the mid-century modern aesthetic. Contemporary composite flooring provides durability and modern appeal, while new light fixtures cast an inviting glow throughout. The kitchen features a striking quartz countertop, complemented by a timeless subway tile backsplash, and a new sink and fixtures. The landscaped backyard hosts mature orange trees, and a sparkling pool, creating an entertainer's paradise. Embrace the fusion of history and modernity in this Corbin Palms residence, where the legacy of Ted Knight meets the enduring design of William Krisel. This living masterpiece transcends time and trends. Seize the opportunity to own a piece of history - schedule your private tour today. Close to Topanga Mall, Pierce College, Orange Metro Line, freeway, etc.

Last checked:
As a licensed real estate brokerage, Estately has access to the same database professional Realtors use: the Multiple Listing Service (or MLS). That means we can display all the properties listed by other member brokerages of the local Association of Realtors—unless the seller has requested that the listing not be published or marketed online.
The MLS is widely considered to be the most authoritative, up-to-date, accurate, and complete source of real estate for-sale in the USA.
Estately updates this data as quickly as possible and shares as much information with our users as allowed by local rules. Estately can also email you updates when new homes come on the market that match your search, change price, or go under contract.
Checking…
•
Last updated Nov 30, 2023
•
MLS# 23316033 —
The Building
-
Year Built:1954
-
Year Built Source:Assessor
-
New Construction:No
-
Construction Materials:Stucco
-
Architectural Style:Mid Century Modern
-
Roof:Composition
-
Stories Total:1
-
Patio And Porch Features:Rear Porch, Front Porch, Patio Open, Concrete, Brick
-
Patio:1
-
Common Walls:No Common Walls
-
Faces:South
Interior
-
Features:Ceiling Fan(s)
-
Levels:One
-
Entry Location:Ground Level - no steps
-
Room Type:Primary Bathroom, Guest/Maid's Quarters
-
Living Area Source:Assessor
-
Fireplace:Yes
-
Fireplace:Wood Burning, Living Room
-
Laundry:Washer Included, Dryer Included, Stackable, Inside
-
Laundry:1
Room Dimensions
-
Living Area:1770.00
Location
-
Directions:West of Corbin Ave., East of Winnetka Ave., South of Victory Blvd., North of Oxnard St.
-
Latitude:34.18590100
-
Longitude:-118.56489400
The Property
-
Property Type:Residential
-
Subtype:Single Family Residence
-
Property Condition:Updated/Remodeled
-
Zoning:LARS
-
Lot Features:Landscaped, Yard
-
Lot Size Area:8090.0000
-
Lot Size Dimensions:84x100
-
Lot Size Acres:0.1857
-
Lot Size SqFt:8090.00
-
View:1
-
View:City Lights
-
Fencing:Wood
-
Fence:Yes
-
Sprinklers:Yes
-
Additional Parcels:No
-
Other Structures:Guest House
-
Lease Considered:No
Listing Agent
- Contact info:
- No listing contact info available
Beds
-
Total Bedrooms:4
Baths
-
Total Baths:3
-
Full & Three Quarter Baths:3
-
Full Baths:3
The Listing
-
Special Listing Conditions:Standard
-
Parcel Number:2134031006
Heating & Cooling
-
Heating:1
-
Heating:Central
-
Cooling:Yes
-
Cooling:Central Air
Appliances
-
Appliances:Dishwasher, Disposal, Microwave, Refrigerator, Gas Cooktop, Range Hood
-
Included:Yes
The Community
-
Association:No
-
Pool:Filtered, In Ground
-
Senior Community:No
-
Spa Features:None
Parking
-
Parking:Yes
-
Parking:Driveway - Combination, Attached Carport, Side by Side
-
Parking Spaces:4.00
-
Attached Garage:Yes
-
Uncovered Spaces:2.00
-
Carport Spaces:2.00
Walk Score®
Provided by WalkScore® Inc.
Walk Score is the most well-known measure of walkability for any address. It is based on the distance to a variety of nearby services and pedestrian friendliness. Walk Scores range from 0 (Car-Dependent) to 100 (Walker’s Paradise).
Bike Score®
Provided by WalkScore® Inc.
Bike Score evaluates a location's bikeability. It is calculated by measuring bike infrastructure, hills, destinations and road connectivity, and the number of bike commuters. Bike Scores range from 0 (Somewhat Bikeable) to 100 (Biker’s Paradise).
Transit Score®
Provided by WalkScore® Inc.
Transit Score measures a location's access to public transit. It is based on nearby transit routes frequency, type of route (bus, rail, etc.), and distance to the nearest stop on the route. Transit Scores range from 0 (Minimal Transit) to 100 (Rider’s Paradise).
Soundscore™
Provided by HowLoud
Soundscore is an overall score that accounts for traffic, airport activity, and local sources. A Soundscore rating is a number between 50 (very loud) and 100 (very quiet).
Air Pollution Index
Provided by ClearlyEnergy
The air pollution index is calculated by county or urban area using the past three years data. The index ranks the county or urban area on a scale of 0 (best) - 100 (worst) across the United Sates.
Sale history
| Date | Event | Source | Price | % Change |
|---|---|---|---|---|
|
11/29/23
Nov 29, 2023
|
Sold | CRMLS_CA | $1,205,000 | 0.5% |
|
10/30/23
Oct 30, 2023
|
Pending | CRMLS_CA | $1,199,000 | |
|
9/30/23
Sep 30, 2023
|
Price Changed | CRMLS_CA | $1,199,000 | 9.1% |





































