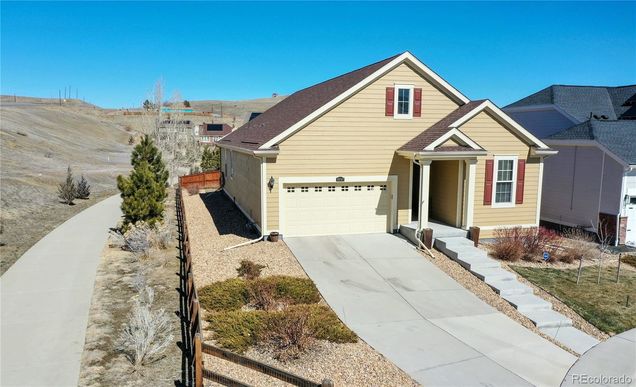19747 W 60th Lane
Golden, CO 80403
- 3 beds
- 2 baths
- 1,969 sqft
- 7,840 sqft lot
- $404 per sqft
- 2015 build
- – on site
More homes
$5K LOAN RATE BUYDOWN | CUL-de-SAC | LOW MAINTENANCE | 2015 RANCH Owner built this home as the "forever" house designing three spacious bedrooms and two full bathrooms providing ample space for a growing family or entertaining guests. The interior is designed with modern features and finishes, including 9' ceilings and an open concept living area that seamlessly flows into the dining area and kitchen. The kitchen is equipped with high-end, energy-efficient appliances that make cooking and meal prep a breeze; and lets not forget the WALK IN PANTRY! The home's high-efficiency systems are a true standout feature, with top-of-the-line insulation and heating/cooling systems that will keep you comfortable year-round while also reducing your utility costs. Your personal solar system will provide low cost energy through the remainder of a 20 year lease. Upgrades include LED lighting fixtures and ceiling fans throughout the first level and garage. This home is thoughtfully designed to minimize its carbon footprint and provide a sustainable living experience. The exterior of the property is just as impressive and well maintained as the inside. Beautiful landscaping and a fenced in yard are perfect for outdoor activities and relaxation. The covered patio provides a great space for hosting summer barbecues or enjoying your morning coffee while taking in fresh Golden air. A full basement with two large egress windows and a stubbed in bathroom is ready for you to create living and recreational space in a big way. This additional 1960 square feet has insulated walls, drywalled ceiling, and is the full footprint of the home. This rambler is located at the end of the cul-de-sac, next to the walking trail, and in Seller's favorite neighborhood ever with easy access to shopping, dining, and entertainment. Learn more about this beautiful, high-efficiency home via a virtual walk, aerial tour, and professional media presentation offered at www.rem.ax/TABLEROCK

Last checked:
As a licensed real estate brokerage, Estately has access to the same database professional Realtors use: the Multiple Listing Service (or MLS). That means we can display all the properties listed by other member brokerages of the local Association of Realtors—unless the seller has requested that the listing not be published or marketed online.
The MLS is widely considered to be the most authoritative, up-to-date, accurate, and complete source of real estate for-sale in the USA.
Estately updates this data as quickly as possible and shares as much information with our users as allowed by local rules. Estately can also email you updates when new homes come on the market that match your search, change price, or go under contract.
Checking…
•
Last updated Jun 26, 2024
•
MLS# 6284618 —
The Building
-
Year Built:2015
-
Builder Name:Lennar
-
Builder Model:Monarch
-
Construction Materials:Block, Wood Siding
-
Building Area Total:3929
-
Building Area Source:Public Records
-
Structure Type:House
-
Roof:Composition
-
Foundation Details:Slab
-
Levels:One
-
Basement:true
-
Architectural Style:Mountain Contemporary
-
Direction Faces:South
-
Exterior Features:Garden, Private Yard, Smart Irrigation
-
Patio And Porch Features:Covered, Deck
-
Window Features:Double Pane Windows, Window Treatments
-
Security Features:Carbon Monoxide Detector(s), Security System, Smoke Detector(s)
-
Green Energy Efficient:Construction, Exposure/Shade, HVAC, Insulation, Lighting, Windows
-
Above Grade Finished Area:1969
Interior
-
Interior Features:Audio/Video Controls, Breakfast Nook, Ceiling Fan(s), Entrance Foyer, Five Piece Bath, Granite Counters, High Ceilings, Kitchen Island, Pantry, Primary Suite, Walk-In Closet(s), Wired for Data
-
Flooring:Carpet, Vinyl, Wood
-
Fireplaces Total:1
-
Fireplace Features:Family Room, Gas
Room Dimensions
-
Living Area:1969
Financial & Terms
-
Ownership:Individual
-
Possession:Close Plus 30 to 60 Days, Negotiable
Location
-
Latitude:39.80597414
-
Longitude:-105.22299647
The Property
-
Property Type:Residential
-
Property Subtype:Single Family Residence
-
Parcel Number:459810
-
Current Use:Live/Work
-
Zoning:R
-
Lot Features:Corner Lot, Cul-De-Sac
-
Lot Size Area:0.18
-
Lot Size Acres:0.18
-
Lot Size SqFt:7,840 Sqft
-
Lot Size Units:Acres
-
Exclusions:personal property
-
Fencing:Partial
-
Road Responsibility:Public Maintained Road
-
Road Frontage Type:Public
-
Road Surface Type:Paved
Listing Agent
- Contact info:
- Agent phone:
- (303) 277-1322
- Office phone:
- (303) 277-1322
Taxes
-
Tax Year:2022
-
Tax Annual Amount:$6,101
Beds
-
Bedrooms Total:3
-
Main Level Bedrooms:3
Baths
-
Total Baths:2
-
Full Baths:2
-
Main Level Baths:2
The Listing
Heating & Cooling
-
Heating:Forced Air, Natural Gas
-
Cooling:Central Air
Utilities
-
Utilities:Cable Available, Electricity Connected, Natural Gas Connected, Phone Connected
-
Electric:110V, 220 Volts
-
Sewer:Public Sewer
-
Water Included:Yes
-
Water Source:Public
Appliances
-
Appliances:Dishwasher, Disposal, Dryer, Gas Water Heater, Microwave, Range, Refrigerator, Self Cleaning Oven, Sump Pump, Washer
Schools
-
Elementary School:Mitchell
-
Elementary School District:Jefferson County R-1
-
Middle Or Junior School:Bell
-
Middle Or Junior School District:Jefferson County R-1
-
High School:Golden
-
High School District:Jefferson County R-1
The Community
-
Subdivision Name:Table Rock Ridge
-
Association Amenities:Park, Playground, Trail(s)
-
Association:true
-
Association Name:Hawthorn Metro District
-
Association Fee Frequency:Included in Property Tax
-
Association Fee Includes:Sewer, Water
-
Senior Community:false
-
Pets Allowed:Cats OK, Dogs OK
Parking
-
Parking Total:2
-
Parking Features:Concrete, Lighted
-
Attached Garage:true
-
Garage Spaces:2
Soundscore™
Provided by HowLoud
Soundscore is an overall score that accounts for traffic, airport activity, and local sources. A Soundscore rating is a number between 50 (very loud) and 100 (very quiet).
Air Pollution Index
Provided by ClearlyEnergy
The air pollution index is calculated by county or urban area using the past three years data. The index ranks the county or urban area on a scale of 0 (best) - 100 (worst) across the United Sates.






































