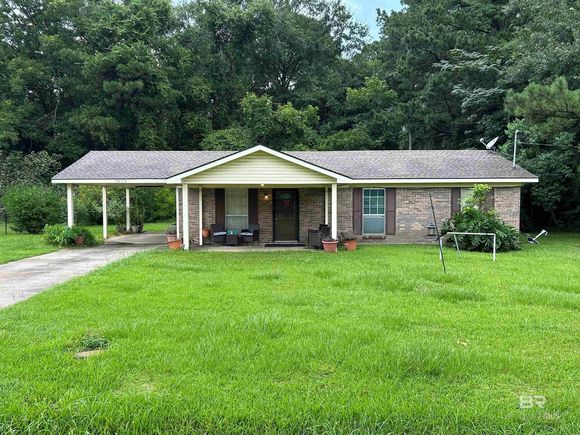19693 W Marion Drive
Mount Vernon, AL 36560
Map
- 3 beds
- 1 bath
- 1,050 sqft
- 14,810 sqft lot
- $131 per sqft
- 1972 build
- – on site
Located in North Mobile County, 10 mins or less from the Steel Mills, this 3 bedroom one bath all brick exterior home is waiting on its new owners. This Mt. Vernon home sits on .34 acre granting a spacious front and back yard for gatherings and other outdoor activities. The welcoming front porch is perfect for a morning cup of Joe or an afternoon or evening to sit and soak up the sun! This home provides the convenience of covered parking in it's attached carport, while still providing for additional parking space in the drive way. The cozy living room flows seamlessly into the kitchen and the inside laundry room is tucked away off from the kitchen and next to back door allowing for ease of access. Down the hall you'll find 3 bedrooms to suit your particular needs, whether office space, home gym, or guest accommodations. Seller's are in the process of updating the flooring in some areas of the home. Schedule your showing today and don't miss out on this opportunity to make this house "Your Home". Buyer to verify all information during due diligence.

Last checked:
As a licensed real estate brokerage, Estately has access to the same database professional Realtors use: the Multiple Listing Service (or MLS). That means we can display all the properties listed by other member brokerages of the local Association of Realtors—unless the seller has requested that the listing not be published or marketed online.
The MLS is widely considered to be the most authoritative, up-to-date, accurate, and complete source of real estate for-sale in the USA.
Estately updates this data as quickly as possible and shares as much information with our users as allowed by local rules. Estately can also email you updates when new homes come on the market that match your search, change price, or go under contract.
Checking…
•
Last updated Jul 17, 2025
•
MLS# 382364 —
This home is listed in more than one place. See it here.
The Building
-
Year Built:1972
-
New Construction:false
-
Construction Materials:Brick
-
Architectural Style:Ranch
-
Roof:Composition
-
Foundation Details:Slab
-
Stories:1
-
Levels:One
-
Patio And Porch Features:Front Porch
-
Building Area Total:1050
-
Building Area Units:Square Feet
-
Building Area Source:Seller
Interior
-
Interior Features:Living Room
-
Flooring:Tile, Vinyl, Other Floors-See Remarks
-
Fireplace:false
-
Laundry Features:Inside
Room Dimensions
-
Living Area:1050
-
Living Area Units:Square Feet
-
Living Area Source:Seller
Financial & Terms
-
Ownership:Whole/Full
Location
-
Directions:Take I-65 North towards Montgomery. Exit onto Hwy 43 and take the ramp to the left. Take Hwy 43 to Mount Vernon. Go through the traffic light and turn Right onto Sam Jones Avenue next to the Dollar General. Cross the railroad track and continue straight until reach the second stop sign at the intersection of Sam Jones and Shepherd Lake Road. Turn Left onto Shepherd Lake Road and take an immediate Left onto Marion Drive. Drive around the curve and house will be on the Left.
The Property
-
Property Type:Residential
-
Property Subtype:Ranch
-
Property Attached:false
-
Property Condition:Resale
-
Zoning Description:Single Family Residence
-
Parcel Number:0104410004075.000
-
Lot Size Area:14810.4
-
Lot Features:Less than 1 acre, Level
-
Lot Size Acres:0.34
-
Lot Size SqFt:14810.4
-
Lot Size Dimensions:100 x 150
-
Lot Size Units:Square Feet
-
View:false
-
View:None/Not Applicable
-
Water Source:Public
-
Waterfront:false
-
Waterfront Features:No Waterfront
Listing Agent
- Contact info:
- Agent phone:
- (251) 281-5019
- Office phone:
- (251) 202-2287
Taxes
-
Tax Annual Amount:763.38
-
Tax Legal Description:CITY/MUNI/TWP:MT. VERNON SEC/TWN/RNG/MER:SEC 41 TWN 02N RNG 01E LOT 18 CARVER HGTS SUB MBK 22 P 30 #SEC 41 T2N R1E #MP01 04 41 0 004
Beds
-
Bedrooms Total:3
Baths
-
Total Baths:1
-
Total Baths:1
-
Full Baths:1
The Listing
-
Home Warranty:false
Heating & Cooling
-
Heating:Electric
-
Heating:true
-
Cooling:Window Unit(s)
-
Cooling:true
Utilities
-
Electric:Alabama Power
-
Sewer:Public Sewer
Appliances
-
Appliances:Electric Range, Refrigerator, Electric Water Heater
Schools
-
Elementary School:Mobile-other
-
Middle Or Junior School:North Mobile County
-
High School:Citronelle
The Community
-
Subdivision Name:Carver Heights
-
Community Features:None
-
Association:false
-
Subdivision:AL
Parking
-
Garage:false
-
Carport:true
-
Carport Spaces:1
-
Parking Total:3
-
Parking Features:Single Carport
-
Covered Spaces:1
Monthly cost estimate

Asking price
$137,900
| Expense | Monthly cost |
|---|---|
|
Mortgage
This calculator is intended for planning and education purposes only. It relies on assumptions and information provided by you regarding your goals, expectations and financial situation, and should not be used as your sole source of information. The output of the tool is not a loan offer or solicitation, nor is it financial or legal advice. |
$738
|
| Taxes | $63 |
| Insurance | $37 |
| Utilities | $163 See report |
| Total | $1,001/mo.* |
| *This is an estimate |
Air Pollution Index
Provided by ClearlyEnergy
The air pollution index is calculated by county or urban area using the past three years data. The index ranks the county or urban area on a scale of 0 (best) - 100 (worst) across the United Sates.
Sale history
| Date | Event | Source | Price | % Change |
|---|---|---|---|---|
|
7/17/25
Jul 17, 2025
|
Listed / Active | BCAR | $137,900 |



















