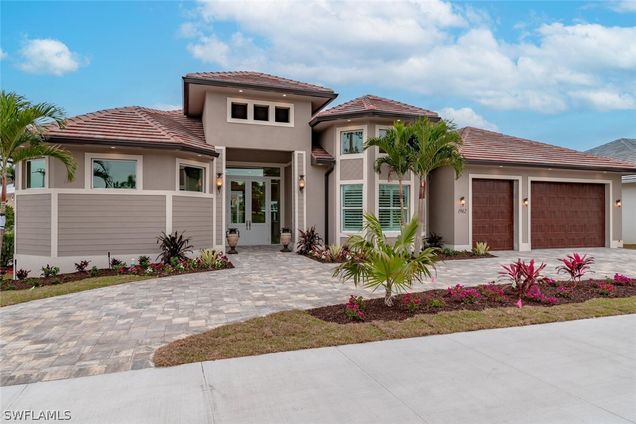1962 San Marco Road
Marco Island, FL 34145
Map
- 5 beds
- 4 baths
- 3,083 sqft
- 10,890 sqft lot
- $896 per sqft
- 2023 build
- – on site
More homes
Builder says SELL...Top-quality construction, high-end fit & finish, perfect location, and BIG WATER VIEWS! Stunning and brand-new 'Coastal 2' floor plan by luxury homebuilder JP Homes. 3,083 square feet of luxurious living space in this contemporary / transitional residence -- all on one level. Spacious 5 bedrooms, 3.5 bathrooms, oversized 3-car garage with 10-foot overhead doors and a huge circular driveway. Saltwater pool, cascading spa & sun shelf with color LED lights. Direct access to the gulf with 100' of new seawall -- big water views and mere seconds to open water. This floor plan by JP Homes includes ultra-custom features, high-end finishes and upgrades. Stone flooring, 10-foot impact entry doors & 90-degree sliders, soaring 12-17 foot ceilings with crown detailing & coffers, tricked-out LED lighting, dual ACs, smart home tech, frameless cabinetry with quartz tops, JennAir appliances. TWO master suites ... each one fit for royalty! And, yes, still SO MUCH MORE! This home sets the bar for luxurious coastal living with an extensive warranty included. This is a single-story residence, built more than a full foot above required flood code, yet has NO front entry steps! Come take your own private tour. Ready for your immediate enjoyment!

Last checked:
As a licensed real estate brokerage, Estately has access to the same database professional Realtors use: the Multiple Listing Service (or MLS). That means we can display all the properties listed by other member brokerages of the local Association of Realtors—unless the seller has requested that the listing not be published or marketed online.
The MLS is widely considered to be the most authoritative, up-to-date, accurate, and complete source of real estate for-sale in the USA.
Estately updates this data as quickly as possible and shares as much information with our users as allowed by local rules. Estately can also email you updates when new homes come on the market that match your search, change price, or go under contract.
Checking…
•
Last updated Jul 16, 2025
•
MLS# 223005447 —
The Building
-
Year Built:2023
-
New Construction:true
-
Construction Materials:Block,Concrete,Stucco
-
Building Area Total:4281.0
-
Building Area Source:Measured
-
Architectural Style:Ranch,OneStory
-
Roof:Tile
-
Exterior Features:SecurityHighImpactDoors,OutdoorKitchen
-
Window Features:TransomWindows,ImpactGlass
-
Patio And Porch Features:Lanai,Porch,Screened
-
Accessibility Features:WheelchairAccess
-
Security Features:None
-
Stories:1
-
Stories Total:1
-
Entry Level:1
-
Direction Faces:South
Interior
-
Interior Features:BedroomonMainLevel,Bathtub,ClosetCabinetry,CathedralCeilings,CofferedCeilings,SeparateFormalDiningRoom,DualSinks,EntranceFoyer,HighCeilings,JettedTub,KitchenIsland,LivingDiningRoom,MainLevelPrimary,MultiplePrimarySuites,Pantry,SeparateShower,TubShower,VaultedCeilings,WalkInClosets,CentralVacuum,SplitBedrooms
-
Furnished:Unfurnished
-
Flooring:Tile
-
Laundry Features:WasherHookup,DryerHookup,Inside,LaundryTub
Room Dimensions
-
Living Area:3083.0
-
Living Area Source:Plans
Financial & Terms
-
Possession:CloseOfEscrow
Location
-
Directions:From 41: San Marco Road west. After crossing the Goodland bridge drive 2.3 miles. Home is on the right just before Sunset St.
-
Latitude:25.938107
-
Longitude:-81.691765
The Property
-
Property Type:Residential
-
Property Subtype:SingleFamilyResidence
-
Property Subtype Additional:SingleFamilyResidence
-
Property Condition:NewConstruction
-
View:Bay,Canal,Water
-
View:true
-
Lot Features:RectangularLot
-
Lot Size Acres:0.25
-
Lot Size Area:0.25
-
Lot Size Units:Acres
-
Lot Size Source:Appraiser
-
Lot Size Dimensions:100 x 110 x 100 x 110
-
Lot Dimensions Source:Appraiser
-
Parcel Number:57310360001
-
Waterfront:true
-
Waterfront Features:BayAccess,CanalAccess,NavigableWater,Seawall
-
Road Responsibility:PublicMaintainedRoad
Listing Agent
- Contact info:
- Agent phone:
- (239) 778-7175
- Office phone:
- (239) 314-9100
Taxes
-
Tax Year:2022
-
Tax Lot:26
-
Tax Legal Description:MARCO BCH UNIT 5 BLK 165 RE- PLAT OF TRACTS F,G,H & J LOT 26
-
Tax Annual Amount:5486.33
Beds
-
Total Bedrooms:5
Baths
-
Total Baths:4
-
Half Baths:1
-
Full Baths:3
The Listing
Heating & Cooling
-
Heating:Central,Electric
-
Heating:true
-
Cooling:CentralAir,Electric,Zoned
-
Cooling:true
Utilities
-
Utilities:CableAvailable,HighSpeedInternetAvailable
-
Sewer:PublicSewer
-
Water Source:Public
Appliances
-
Appliances:BuiltInOven,Dryer,Dishwasher,ElectricCooktop,Freezer,Disposal,IceMaker,Microwave,Refrigerator,Washer
Schools
-
Elementary School:TOMMIE BARFIELD ELEMENTARY SCHOOL
-
Middle Or Junior School:MANATEE MIDDLE SCHOOL
-
High School:LELY HIGH SCHOOL
The Community
-
Subdivision Name:MARCO ISLAND
-
Community Features:BoatFacilities
-
# of Units In Community:1
-
Association:false
-
Association Fee Includes:None
-
Association Amenities:None
-
Spa:true
-
Spa Features:ElectricHeat,Gunite,InGround
-
Pool Features:Concrete,ElectricHeat,Heated,InGround,SaltWater
-
Pool Private:true
-
Pets Allowed:Yes
Parking
-
Garage:true
-
Garage Spaces:3.0
-
Attached Garage:true
-
Carport:false
-
Covered Spaces:3.0
-
Parking Features:Attached,CircularDriveway,Garage,GarageDoorOpener
Soundscore™
Provided by HowLoud
Soundscore is an overall score that accounts for traffic, airport activity, and local sources. A Soundscore rating is a number between 50 (very loud) and 100 (very quiet).
Air Pollution Index
Provided by ClearlyEnergy
The air pollution index is calculated by county or urban area using the past three years data. The index ranks the county or urban area on a scale of 0 (best) - 100 (worst) across the United Sates.















































