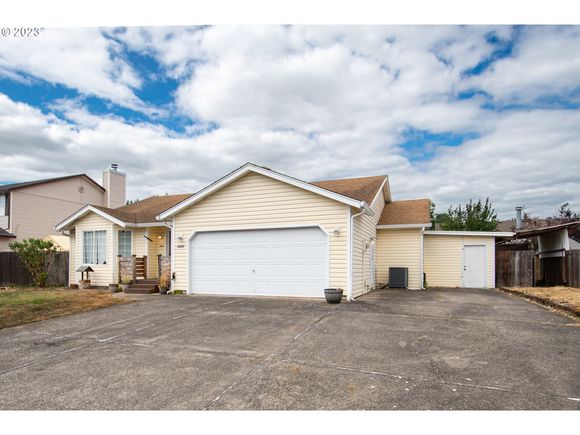1955 Whitetail Ln
Woodland, WA 98674
- 3 beds
- 2 baths
- 1,536 sqft
- $285 per sqft
- 1995 build
- – on site
More homes
This charming ranch-style home offers a seamless blend of modern updates and comfortable living. With its turnkey status, you can move right in and start enjoying the numerous upgrades it has to offer. Here's a closer look at the features that make this home a standout: Interior Highlights: Hardwood Floors: The interior boasts beautifully updated hardwood floors that add warmth and elegance to the living spaces. New Kitchen: The heart of this home is its new kitchen, designed for both functionality and style. The kitchen features stainless steel appliances that lend a contemporary touch to the space. Quartz Countertops: The kitchen is adorned with sleek quartz countertops that provide ample workspace for cooking and entertaining. Their durability and aesthetic appeal make them a true asset to the space. Updated Bathrooms: The bathrooms have been tastefully updated to offer modern amenities and a fresh look. These updates enhance both comfort and style. Newer Interior Paint: The interior has been painted with a fresh coat of paint, creating a clean and inviting atmosphere throughout the home. Outdoor Delights: New Trex Deck Porch: Step out onto the new Trex deck porch, which offers an ideal space for relaxation. The durable and low-maintenance Trex material ensures you can enjoy this space for years to come. Covered Back Patio: Adjacent to the deck porch, a covered back patio provides a sheltered spot to unwind, no matter the weather. This area can be enjoyed year-round, making it a valuable extension of the living space. Convenient Location: Minutes to Shopping: The home is conveniently located just minutes away from shopping centers, ensuring you have easy access to everyday necessities and leisure activities. Proximity to Freeway: Commuting is a breeze, as the home is located within close proximity to the freeway. This makes getting to work, entertainment venues, and other destinations a convenient part of your daily routine.

Last checked:
As a licensed real estate brokerage, Estately has access to the same database professional Realtors use: the Multiple Listing Service (or MLS). That means we can display all the properties listed by other member brokerages of the local Association of Realtors—unless the seller has requested that the listing not be published or marketed online.
The MLS is widely considered to be the most authoritative, up-to-date, accurate, and complete source of real estate for-sale in the USA.
Estately updates this data as quickly as possible and shares as much information with our users as allowed by local rules. Estately can also email you updates when new homes come on the market that match your search, change price, or go under contract.
Checking…
•
Last updated Nov 14, 2023
•
MLS# 23663589 —
The Building
-
Year Built:1995
-
New Construction:false
-
Architectural Style:Stories1, Ranch
-
Roof:Composition
-
Stories:1
-
Basement:CrawlSpace
-
Foundation Details:ConcretePerimeter
-
Exterior Description:VinylSiding
-
Exterior Features:CoveredPatio, Fenced, Garden, Porch, RVHookup, RVParking, ToolShed, Yard
-
Window Features:DoublePaneWindows, VinylFrames
-
Building Area Description:GIS
-
Building Area Total:1536.0
-
Building Area Calculated:1536
-
Green Certification:false
Interior
-
Interior Features:GarageDoorOpener, HardwoodFloors, Quartz, TileFloor, VaultedCeiling, WalltoWallCarpet, WasherDryer
-
Fireplace Features:PelletStove
Room Dimensions
-
Main Level Area Total:1536
Financial & Terms
-
Home Warranty:false
Location
-
Directions:LEWIS RIVER RD - N ON GUN CLUB RD - W ON WHITETAIL LN
-
Latitude:45.924774
-
Longitude:-122.731943
The Property
-
Parcel Number:504219523
-
Property Type:Residential
-
Property Subtype:SingleFamilyResidence
-
Property Attached:false
-
Property Condition:UpdatedRemodeled
-
Lot Features:Level
-
Lot Size Range:SqFt5000to6999
-
View:false
-
Road Surface Type:Paved
Listing Agent
- Contact info:
- Agent phone:
- (360) 818-1520
- Office phone:
- (360) 693-6139
Taxes
-
Tax Year:2022
-
Tax Legal Description:636 (WOODLAND MEADOWS) -23 7 -5N -1E
-
Tax Annual Amount:3053.33
Beds
-
Bedrooms Total:3
Baths
-
Total Baths:2
-
Full Baths:2
-
Total Baths:2.0
-
Total Baths Main Level:2.0
-
Full Baths Main Level:2
The Listing
-
Bank Owned:false
-
Wa Owner Act:true
Heating & Cooling
-
Heating:ForcedAir, HeatPump
-
Heating:true
-
Cooling:HeatPump
-
Cooling:true
Utilities
-
Sewer:PublicSewer
-
Hot Water Description:Electricity
-
Water Source:PublicWater
-
Fuel Description:Electricity
Appliances
-
Appliances:Dishwasher, Disposal, FreeStandingRange, FreeStandingRefrigerator, Island, Microwave, Pantry, StainlessSteelAppliance
Schools
-
Elementary School:Woodland
-
Middle Or Junior School:Woodland
-
High School:Woodland
The Community
-
Senior Community:false
-
Association:false
Parking
-
Attached Garage:true
-
Garage Type:Attached,Oversized
-
Garage Spaces:2.0
-
Parking Total:2.0
-
Parking Features:Driveway, OnStreet
Walk Score®
Provided by WalkScore® Inc.
Walk Score is the most well-known measure of walkability for any address. It is based on the distance to a variety of nearby services and pedestrian friendliness. Walk Scores range from 0 (Car-Dependent) to 100 (Walker’s Paradise).
Air Pollution Index
Provided by ClearlyEnergy
The air pollution index is calculated by county or urban area using the past three years data. The index ranks the county or urban area on a scale of 0 (best) - 100 (worst) across the United Sates.
Sale history
| Date | Event | Source | Price | % Change |
|---|---|---|---|---|
|
11/14/23
Nov 14, 2023
|
Sold | RMLS | $438,000 | 0.7% |
|
9/30/23
Sep 30, 2023
|
Pending | RMLS | $435,000 | |
|
8/19/23
Aug 19, 2023
|
Price Changed | RMLS | $435,000 | -3.3% |


