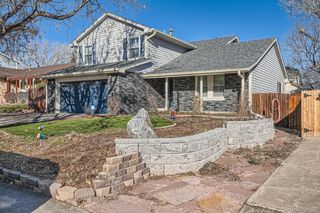19513 E Sunset Cir is no longer available, but here are some other homes you might like:
-
 33 photos
33 photoseXp Realty, LLC

-
 17 photos
17 photosDue South Realty

-
 30 photos
30 photos
-
 36 photos
36 photosKeller Williams Trilogy

-
 49 photos
49 photosKeller Williams Trilogy

-
![]() Open Sun 7/13 11am-1pm30 photos
Open Sun 7/13 11am-1pm30 photos
-
![]() 30 photos
30 photosCapital Property Group LLC

-
![]() 36 photos
36 photosNovella Real Estate

-
![]() 22 photos
22 photosOrchard Brokerage LLC

-
![]() 50 photos
50 photosMB World Class Real Estate LLC
 House For Sale14463 E Wagon Trail Place, Aurora, CO
House For Sale14463 E Wagon Trail Place, Aurora, CO$549,499
- 4 beds
- 3 baths
- 2,334 sqft
- 5,750 sqft lot
-
![]() 41 photos
41 photosResident Realty South Metro

-
![]() 32 photos
32 photosModern lines LLC
 Townhouse For Sale10235 E Evans Avenue Unit 104, Aurora, CO
Townhouse For Sale10235 E Evans Avenue Unit 104, Aurora, CO$385,000
- 3 beds
- 3 baths
- 1,980 sqft
- 1,481 sqft lot
-
![]() 25 photos
25 photosCompass - Denver

-
![]() 31 photos
31 photosRealty One Group Platinum Elite

-
![]() Open Sat 7/19 1pm-3pm46 photos
Open Sat 7/19 1pm-3pm46 photosKeller Williams DTC

- End of Results
-
No homes match your search. Try resetting your search criteria.
Reset search
Nearby Neighborhoods
- Brandychase East Condominiums Homes for Sale
- Del Mar Homes for Sale
- Foxdale Condominiums Homes for Sale
- Hampden Hills at Aurora Homes for Sale
- Horizon Uptown Homes for Sale
- Norfolk Glen Estates Homes for Sale
- Olde Towne Homes for Sale
- Prairie Ridge at Saddle Rock East Condominiums Homes for Sale
- Quincy Hill Homes for Sale
- Raintree East Homes for Sale
- Ridgeview Glen Homes for Sale
- Saddle Rock Golf Club North Homes for Sale
- Summer Valley Homes for Sale
- Sunstone Homes for Sale
- Tallgrass Homes for Sale
- The Valley Homes for Sale
- Tower Ridge Homes for Sale
- Wheatlands Homes for Sale
- Whispering Pines Homes for Sale
- Woodgate Homes for Sale
Nearby Cities
- Acres Green Homes for Sale
- Bennett Homes for Sale
- Centennial Homes for Sale
- Cherry Creek Homes for Sale
- Commerce City Homes for Sale
- Denver Homes for Sale
- Derby Homes for Sale
- Dove Valley Homes for Sale
- Foxfield Homes for Sale
- Grand View Estates Homes for Sale
- Greenwood Village Homes for Sale
- Highlands Ranch Homes for Sale
- Inverness Homes for Sale
- Lone Tree Homes for Sale
- Meridian Homes for Sale
- Meridian Village Homes for Sale
- Parker Homes for Sale
- Sierra Ridge Homes for Sale
- Stonegate Homes for Sale
- Watkins Homes for Sale
Nearby ZIP Codes
- 80010 Homes for Sale
- 80011 Homes for Sale
- 80013 Homes for Sale
- 80014 Homes for Sale
- 80016 Homes for Sale
- 80017 Homes for Sale
- 80019 Homes for Sale
- 80022 Homes for Sale
- 80102 Homes for Sale
- 80107 Homes for Sale
- 80111 Homes for Sale
- 80112 Homes for Sale
- 80124 Homes for Sale
- 80134 Homes for Sale
- 80138 Homes for Sale
- 80207 Homes for Sale
- 80220 Homes for Sale
- 80230 Homes for Sale
- 80231 Homes for Sale
- 80247 Homes for Sale












