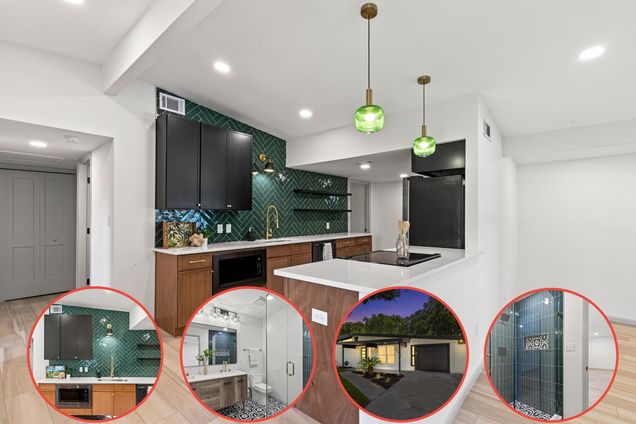195 Marcia Drive
Mary Esther, FL 32569
Map
- 4 beds
- 3 baths
- 1,832 sqft
- $283 per sqft
- 1972 build
- – on site
Can you say gorgeous?! This home will drop your jaw at every turn! Absolutely ALL NEW EVERYTHING! Check out the list of upgrades making this home feel like brand new construction. Mid century modern meets luxury in this stunning home featuring 4 bedrooms and 2.5 baths providing ample room to thrive. The master bedroom is huge and filled with natural light, a legit walk-in closet with the coolest light fixture and a bathroom that showcases the finest tiles and finishes! Let's talk about the kitchen-the true heart and wow of the home! The herringbone deep green tile coupled with striking black cabinets, floating shelves, and black stainless steel appliances is a kitchen out of a magazine! You'll enjoy an ample size pantry to keep food and appliances tucked away. Unique lighting, neutral wall colors, blonde LVP flooring, the most beautiful tiles, and split floor plan are some of the finest details in this home. The laundry/mud room is not only spacious but absolutely beautiful making laundry feel fancy and like less of a chore. Send the kiddos and dogs outside to a clean, fenced in backyard with a lush lawn and no mud! This home welcomes you to kick back, relish the beauty and enjoy your everyday.

Last checked:
As a licensed real estate brokerage, Estately has access to the same database professional Realtors use: the Multiple Listing Service (or MLS). That means we can display all the properties listed by other member brokerages of the local Association of Realtors—unless the seller has requested that the listing not be published or marketed online.
The MLS is widely considered to be the most authoritative, up-to-date, accurate, and complete source of real estate for-sale in the USA.
Estately updates this data as quickly as possible and shares as much information with our users as allowed by local rules. Estately can also email you updates when new homes come on the market that match your search, change price, or go under contract.
Checking…
•
Last updated Jul 16, 2025
•
MLS# 981064 —
The Building
-
Year Built:1972
-
Construction Materials:Brick
-
Building Area Total:1832.0
-
Building Area Source:County PA Records
-
Architectural Style:Contemporary
-
Stories:1
-
Levels:None
-
Exterior Features:Fenced Back Yard, Sprinkler System
-
Window Features:Double Pane Windows
-
Accessibility Features:None
-
Direction Faces:None
Interior
-
Interior Features:Ceiling Vaulted, Newly Painted, Pantry
-
Rooms Total:6
-
Fireplace:No
-
Fireplaces Total:None
-
Laundry Features:None
Room Dimensions
-
Living Area:None
-
Living Area Units:None
-
Living Area Source:None
Location
-
Directions:WEST ON HOLLYWOOD NEAR MARYESTER BLVD SEE MARCIA DR.
The Property
-
Property Type:Residential
-
Property Subtype:Detached Single Family
-
Property Condition:Renovated, Construction Complete
-
Property Attached:None
-
Lot Size Dimensions:75x120
-
Lot Size Units:Acres
-
Zoning:City
-
Possible Use:None
-
Parcel Number:15-2S-24-1622-000B-0020
-
Topography:None
-
Waterfront:No
-
Water Body Name:None
Listing Agent
- Contact info:
- No listing contact info available
Taxes
-
Tax Legal Description:MIRAMAR EST 1ST ADD LOT 2 BLK B
Beds
-
Bedrooms Total:4
Baths
-
Total Baths:2.5
-
Total Baths:3
-
Full Baths:2
-
Half Baths:1
-
Partial Baths:None
-
Three Quarter Baths:None
-
Quarter Baths:None
The Listing
-
Virtual Tour URL Branded:None
-
Home Warranty:No
Heating & Cooling
-
Heating:Natural Gas
-
Heating:true
-
Cooling:Ceiling Fans, Central Air
-
Cooling:true
Utilities
-
Utilities:Electric
-
Electric:None
-
Sewer:Public Sewer
Appliances
-
Appliances:Disposal, Microwave, Refrigerator W/IceMk, Water Heater - Tnkls
-
Disposal:true
-
Microwave:true
Schools
-
Elementary School:Edwins
-
Elementary School District:None
-
Middle Or Junior School:Bruner
-
Middle Or Junior School District:None
-
High School:Fort Walton Beach
The Community
-
Subdivision Name:MIRAMAR ESTATES 1ST ADDN
-
Association:No
-
Association Amenities:None
-
Association Fee:None
-
Pool Private:None
-
Spa Features:None
-
Pets Allowed:None
-
Senior Community:No
Parking
-
Attached Garage:false
-
Carport:false
-
Parking Features:Garage
Monthly cost estimate

Asking price
$519,000
| Expense | Monthly cost |
|---|---|
|
Mortgage
This calculator is intended for planning and education purposes only. It relies on assumptions and information provided by you regarding your goals, expectations and financial situation, and should not be used as your sole source of information. The output of the tool is not a loan offer or solicitation, nor is it financial or legal advice. |
$2,779
|
| Taxes | N/A |
| Insurance | $142 |
| Utilities | $198 See report |
| Total | $3,119/mo.* |
| *This is an estimate |
Soundscore™
Provided by HowLoud
Soundscore is an overall score that accounts for traffic, airport activity, and local sources. A Soundscore rating is a number between 50 (very loud) and 100 (very quiet).
Air Pollution Index
Provided by ClearlyEnergy
The air pollution index is calculated by county or urban area using the past three years data. The index ranks the county or urban area on a scale of 0 (best) - 100 (worst) across the United Sates.
Sale history
| Date | Event | Source | Price | % Change |
|---|---|---|---|---|
|
7/16/25
Jul 16, 2025
|
Listed / Active | ECARMLS | $519,000 |


































