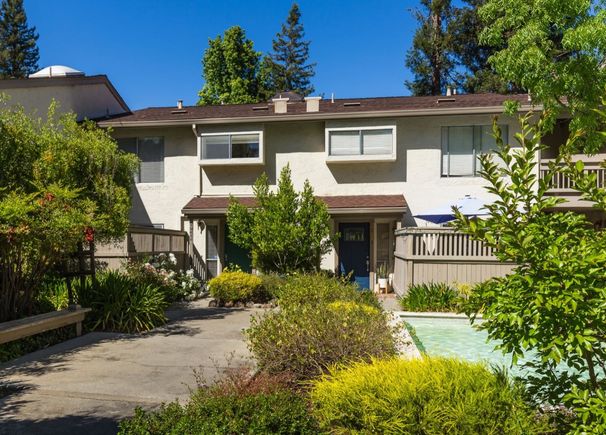19414 Vineyard Lane
Saratoga, CA 95070
Map
- 3 beds
- 3 baths
- 1,612 sqft
- 413 sqft lot
- $797 per sqft
- 1971 build
- – on site
NEW PRICE! UPDATED TOWNHOME CONDO IN THE DESIRABLE VINEYARDS OF SARATOGA COMMUNITY. 2ND LARGEST UNIT SIZE IN THE ENTIRE DEVELOPMENT (NO ONE ABOVE YOU & NO ONE BELOW) BOASTING A VERY FUNCTIONAL MODERN LAYOUT. SPECTACULAR KITCHEN W/NEWER CABINETS & SLAB GRANITE COUNTERS + STAINLESS STEEL APPLIANCES. OPENS TO THE BRIGHT & SPACIOUS LIVING & DINING ROOMS W/ NEW FLOORING; LIVING RM FEATURES A COZY FIREPLACE. SITTING AREA OFF LIVING RM OVERLOOKS REAR GARDENS. AC + HEAT. INSIDE LAUNDRY UPSTAIRS. 2 PATIOS. ROOMY SECONDARY BEDRMS W/VAULTED CEILINGS. OVERSIZED PRIMARY BEDRM W/VOLUME CEILINGS + PRIVATE DECK. ZEN-LIKE PRIMARY BATH IS UPDATED W/ A NEWER CABINET, SLAB COUNTER, NEWER TILED SHOWER W/RIVER ROCK FLOOR. THE BACKYARD IS EXPANSIVE & PRIVATE, PERFECT FOR AL-FRESCO DINING, LOUNGING OR GARDENING. STUNNING & WELL MAINTAINED/MANICURED GROUNDS. COMMUNITY FEATURES 2 POOLS, SPA, FOUNTAINS, LAKE & CLUBHOUSE WHICH HOUSES A MULTI-PURPOSE RM, KITCHEN, POOL TABLE, PING PONG TABLE, GYM, SAUNA. 1 CAR DETACHED GARAGE W/ ADD'T STORAGE IN BACK OF GARAGE. NEW IRON ENTRY GATES JUST ADDED. CENTRAL LOCALE APPROX ONLY 2 MILES TO THE VILLAGE; AND APPROX ONLY 1 MILE TO THE SARATOGA LIBRARY. TRULY A COMMUTER'S DREAM; CLOSE TO HIGHWAYS 85 & 9, LAWRENCE EXPY TO 280, NETFLIX, APPLE & MORE. ACCLAIMED SCHOOLS

Last checked:
As a licensed real estate brokerage, Estately has access to the same database professional Realtors use: the Multiple Listing Service (or MLS). That means we can display all the properties listed by other member brokerages of the local Association of Realtors—unless the seller has requested that the listing not be published or marketed online.
The MLS is widely considered to be the most authoritative, up-to-date, accurate, and complete source of real estate for-sale in the USA.
Estately updates this data as quickly as possible and shares as much information with our users as allowed by local rules. Estately can also email you updates when new homes come on the market that match your search, change price, or go under contract.
Checking…
•
Last updated Jul 13, 2025
•
MLS# ML82006835 —
This home is listed in more than one place. See it here, and here.
The Building
-
Year Built:1971
-
Building Area Units:Square Feet
-
Architectural Style:Craftsman
-
Roof:Shingle
-
Foundation Details:Slab
-
Stories:2
-
Levels:Two Story
-
Building Area Total:1612
Interior
-
Interior Features:Family Room
-
Kitchen Features:220 Volt Outlet, Dishwasher, Electric Range/Cooktop, Microwave
-
Flooring:Laminate
-
Fireplace:true
-
Fireplaces Total:1
-
Fireplace Features:Living Room
Room Dimensions
-
Living Area:1612
-
Living Area Units:Square Feet
Location
-
Directions:TO UNIT, ENTER DEVELOPMENT - GO LEFT. BEST PARKING
The Property
-
Property Type:Residential
-
Property Subtype:Townhouse
-
Exterior Features:Back Yard
-
Parcel Number:38908027
-
Zoning:RM3
-
Lot Features:Level
-
Lot Size Area:0.0095
-
Lot Size Acres:0.0095
-
Lot Size SqFt:413
-
Lot Size Units:Acres
-
Fencing:Fenced
Listing Agent
- Contact info:
- Agent phone:
- (650) 223-9343
Beds
-
Bedrooms Total:3
Baths
-
Total Baths:3
-
Full Baths:2
-
Partial Baths:1
-
Bath Includes:Shower Over Tub
The Listing
-
Listing Terms:Cash
-
Virtual Tour URL Unbranded:https://my.matterport.com/show/?m=hKu9K5kbose
Heating & Cooling
-
Heating:Forced Air
-
Heating:true
-
Cooling:Central Air
-
Cooling:true
Utilities
-
Electric:220 Volts in Kitchen
-
Electric On Property:true
Appliances
-
Appliances:Dishwasher
-
Laundry Features:Other
Schools
-
High School District:Campbell Unified School District
The Community
-
Association:true
-
Association Amenities:Clubhouse
-
Association Fee:700
-
Association Fee Frequency:Monthly
-
Association Fee Includes:Common Area Maint
-
# of Units In Community:165
-
Pool Private:false
-
Pool Features:Community
Parking
-
Garage:true
-
Attached Garage:false
-
Garage Spaces:1
-
Carport:false
-
Parking Features:Guest
-
Covered Spaces:1
Monthly cost estimate

Asking price
$1,285,000
| Expense | Monthly cost |
|---|---|
|
Mortgage
This calculator is intended for planning and education purposes only. It relies on assumptions and information provided by you regarding your goals, expectations and financial situation, and should not be used as your sole source of information. The output of the tool is not a loan offer or solicitation, nor is it financial or legal advice. |
$6,880
|
| Taxes | N/A |
| Insurance | $353 |
| HOA fees | $700 |
| Utilities | $169 See report |
| Total | $8,102/mo.* |
| *This is an estimate |
Walk Score®
Provided by WalkScore® Inc.
Walk Score is the most well-known measure of walkability for any address. It is based on the distance to a variety of nearby services and pedestrian friendliness. Walk Scores range from 0 (Car-Dependent) to 100 (Walker’s Paradise).
Bike Score®
Provided by WalkScore® Inc.
Bike Score evaluates a location's bikeability. It is calculated by measuring bike infrastructure, hills, destinations and road connectivity, and the number of bike commuters. Bike Scores range from 0 (Somewhat Bikeable) to 100 (Biker’s Paradise).
Soundscore™
Provided by HowLoud
Soundscore is an overall score that accounts for traffic, airport activity, and local sources. A Soundscore rating is a number between 50 (very loud) and 100 (very quiet).
Air Pollution Index
Provided by ClearlyEnergy
The air pollution index is calculated by county or urban area using the past three years data. The index ranks the county or urban area on a scale of 0 (best) - 100 (worst) across the United Sates.
Sale history
| Date | Event | Source | Price | % Change |
|---|---|---|---|---|
|
7/11/25
Jul 11, 2025
|
Price Changed | BRIDGE | $1,285,000 | -3.0% |
|
6/5/25
Jun 5, 2025
|
Price Changed | BRIDGE | $1,325,000 | -4.7% |
|
5/14/25
May 14, 2025
|
Listed / Active | BRIDGE | $1,390,000 |




































